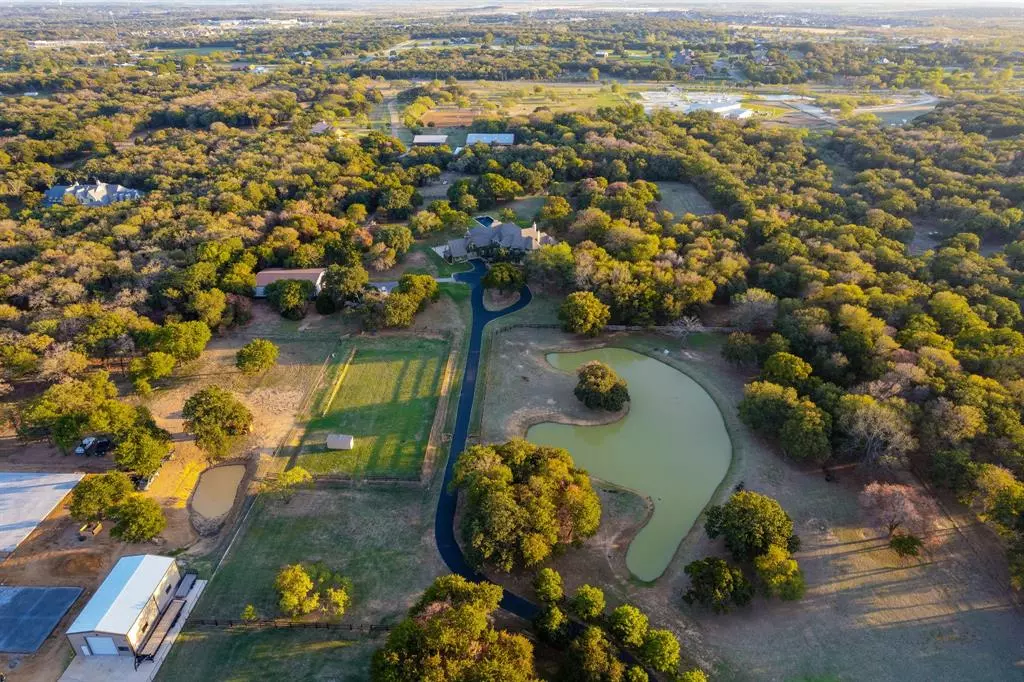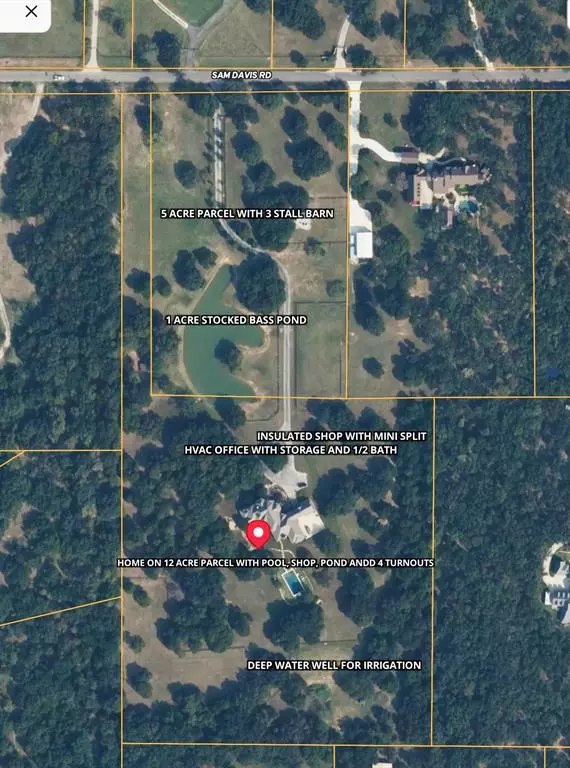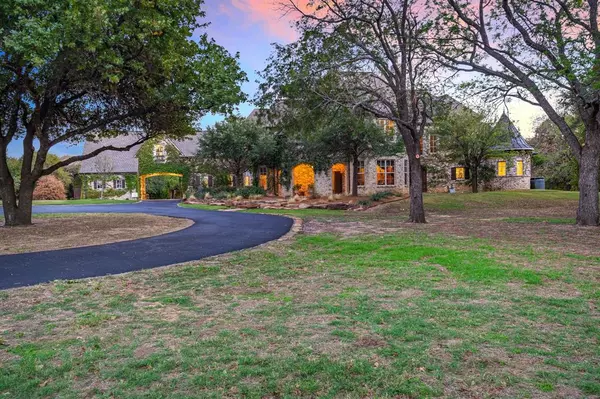$4,999,999
For more information regarding the value of a property, please contact us for a free consultation.
597 Sam Davis Road Argyle, TX 76226
4 Beds
5 Baths
6,967 SqFt
Key Details
Property Type Single Family Home
Sub Type Single Family Residence
Listing Status Sold
Purchase Type For Sale
Square Footage 6,967 sqft
Price per Sqft $717
Subdivision Shiloh Ridge Estates
MLS Listing ID 20505730
Sold Date 07/31/24
Bedrooms 4
Full Baths 4
Half Baths 1
HOA Y/N None
Year Built 2005
Annual Tax Amount $28,008
Lot Size 17.243 Acres
Acres 17.243
Property Description
Welcome to this 2 parcel, stunning luxury property, combining comfort & luxury, country&city living ,a tranquil yet exciting lifestyle. As you drive down the tree-lined path, you'll pass a professionally stocked bass pond often visited by geese or ducks. The sandy loam acreage is ideal for livestock and coastal hay. Inside, high ceilings and chandeliers create a warm inviting setting, while the kitchen with its breakfast bar, oversized island, breakfast nook. The designated dining area overlooks private acreage, the Library or Den, accessed through antique French doors, features built-in shelving. The primary ensuite offers a private patio, soaking tub, and a steam shower. Upstairs, 3additional bedrooms with en suites and walk-in closets, along with a large living area equipped with built-in desks, a beverage center, and AC-controlled bonus storage.The backyard features a pool, patio, spacious yard, perfect for outdoor enjoyment.Combine a 12 acre + 5 acre parcel for the 17 acres.
Location
State TX
County Denton
Direction See GPS
Rooms
Dining Room 2
Interior
Interior Features Built-in Features, Built-in Wine Cooler, Chandelier, Decorative Lighting, Eat-in Kitchen, Flat Screen Wiring, Granite Counters, Kitchen Island, Multiple Staircases, Natural Woodwork, Open Floorplan, Pantry, Vaulted Ceiling(s), Walk-In Closet(s)
Flooring Slate, Travertine Stone
Fireplaces Number 3
Fireplaces Type Library, Living Room, Outside
Appliance Built-in Gas Range, Built-in Refrigerator, Dishwasher, Disposal, Vented Exhaust Fan
Exterior
Exterior Feature Awning(s), Covered Patio/Porch, Garden(s), Lighting, Outdoor Living Center, Private Entrance, Private Yard
Garage Spaces 5.0
Carport Spaces 2
Pool In Ground, Private
Utilities Available Aerobic Septic, Cable Available, Co-op Water, Well
Roof Type Shingle
Parking Type Additional Parking, Carport, Circular Driveway, Direct Access, Drive Through, Electric Gate, Enclosed, Garage, Garage Faces Side, Lighted, Oversized, Private, Storage
Total Parking Spaces 7
Garage Yes
Private Pool 1
Building
Lot Description Acreage, Landscaped, Lrg. Backyard Grass, Sprinkler System, Tank/ Pond
Story Two
Foundation Slab
Level or Stories Two
Structure Type Brick,Stone Veneer
Schools
Elementary Schools Hilltop
Middle Schools Argyle
High Schools Argyle
School District Argyle Isd
Others
Financing Conventional
Read Less
Want to know what your home might be worth? Contact us for a FREE valuation!

Our team is ready to help you sell your home for the highest possible price ASAP

©2024 North Texas Real Estate Information Systems.
Bought with Jollete Ryon • Compass RE Texas, LLC







