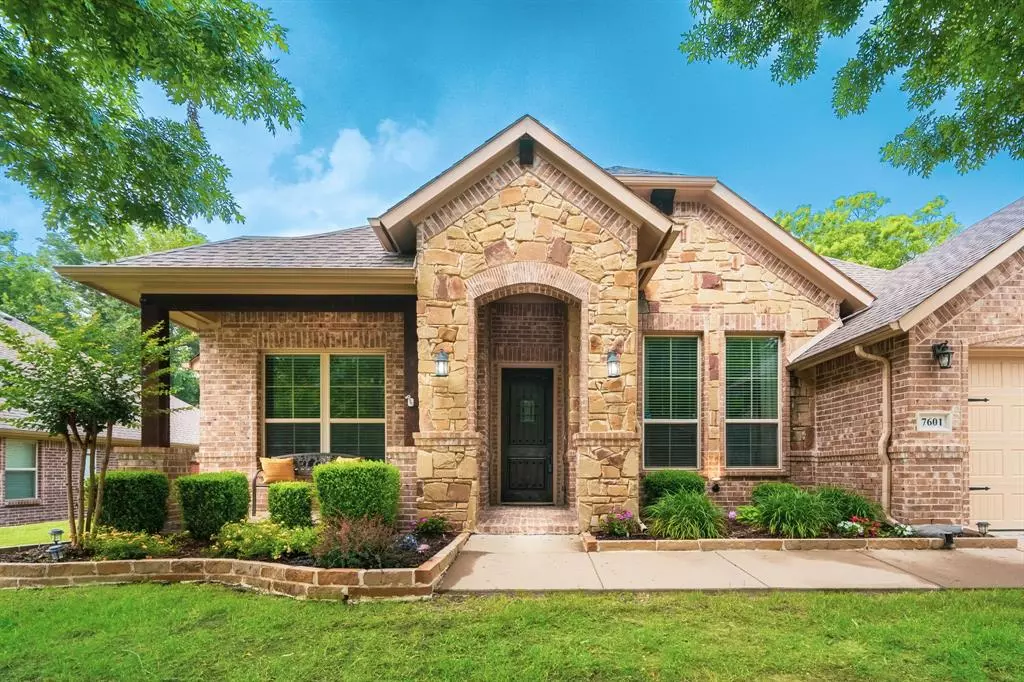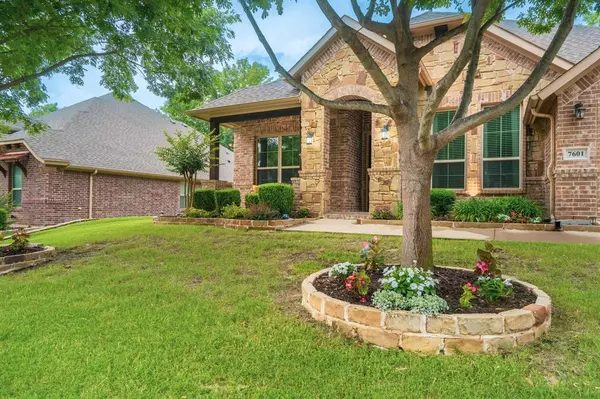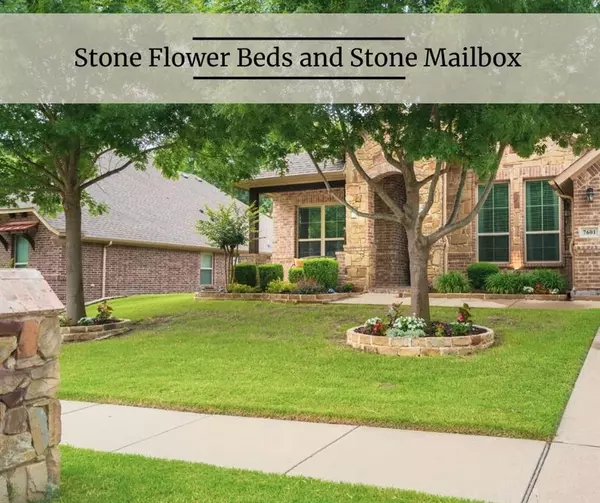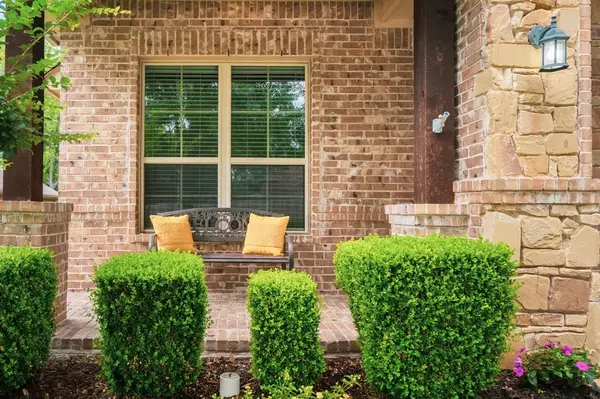$449,900
For more information regarding the value of a property, please contact us for a free consultation.
7601 Lindsey Drive Rowlett, TX 75088
3 Beds
2 Baths
2,071 SqFt
Key Details
Property Type Single Family Home
Sub Type Single Family Residence
Listing Status Sold
Purchase Type For Sale
Square Footage 2,071 sqft
Price per Sqft $217
Subdivision Lindsey Estates
MLS Listing ID 20530588
Sold Date 07/26/24
Style Traditional
Bedrooms 3
Full Baths 2
HOA Fees $34/ann
HOA Y/N Mandatory
Year Built 2015
Annual Tax Amount $8,370
Lot Size 8,015 Sqft
Acres 0.184
Property Description
Exceptional build quality & thoughtful upgrades throughout this home. This well-maintained home offers more than most. Experience the warm ambiance of this custom single-story home w landscape features, stone mailbox, an inviting front porch as well as a serene backyard setting with privacy & mature trees. Inside, hardwood floors flow through the dining & living. Kitchen features custom cabinetry, granite, gas range, breakfast bar, & stainless fridge. Incredible storage includes mud bench w-hooks, pantry, hallway closet & extended decking for attic storage. With 4 bedrooms, including one with glass French doors for versatile use as an office, the home suits various needs. Primary suite w dual sinks, separate shower, garden tub, walk-in closet. Upgrades include Light fixtures, ceiling fans, new faucets. Tankless water heater, radiant barrier, security system, wood privacy fence, & backyard storage building. Located in intimate Lindsey Estates near shopping, dining, & commuting routes.
Location
State TX
County Dallas
Direction From I-30 & Dalrock, N on Dalrock. Turn Left onto Schrade Rd. Turn Right onto Chiesa and Right onto Lindsey Dr. Home will be on the left
Rooms
Dining Room 2
Interior
Interior Features Built-in Features, Cathedral Ceiling(s), Chandelier, Decorative Lighting, Eat-in Kitchen, Granite Counters, High Speed Internet Available, Kitchen Island, Natural Woodwork, Pantry, Walk-In Closet(s)
Heating Central, Natural Gas
Cooling Central Air, Electric
Flooring Carpet, Ceramic Tile, Wood
Fireplaces Number 1
Fireplaces Type Gas, Living Room, Masonry
Appliance Disposal, Gas Cooktop, Gas Oven, Microwave, Plumbed For Gas in Kitchen, Refrigerator
Heat Source Central, Natural Gas
Exterior
Exterior Feature Private Yard
Garage Spaces 2.0
Fence Back Yard, Privacy, Wood
Utilities Available City Sewer, City Water, Curbs, Individual Gas Meter, Individual Water Meter
Roof Type Composition,Shingle
Total Parking Spaces 2
Garage Yes
Building
Lot Description Interior Lot, Landscaped, Sprinkler System, Subdivision
Story One
Foundation Slab
Level or Stories One
Structure Type Brick
Schools
Elementary Schools Choice Of School
Middle Schools Choice Of School
High Schools Choice Of School
School District Garland Isd
Others
Restrictions Deed
Ownership Of Record
Acceptable Financing Cash, Conventional, FHA, VA Loan
Listing Terms Cash, Conventional, FHA, VA Loan
Financing VA
Read Less
Want to know what your home might be worth? Contact us for a FREE valuation!

Our team is ready to help you sell your home for the highest possible price ASAP

©2024 North Texas Real Estate Information Systems.
Bought with Mark Hancock • Keller Williams Prosper Celina







