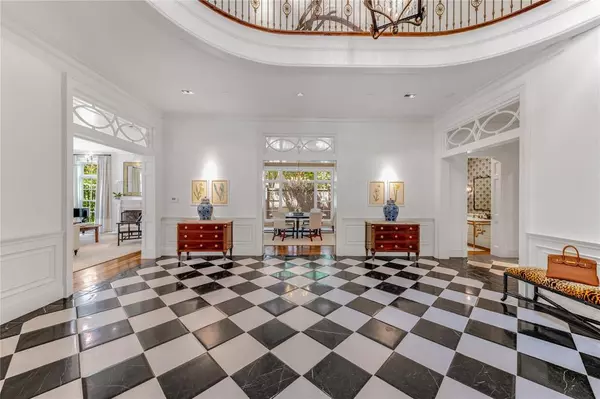$13,500,000
For more information regarding the value of a property, please contact us for a free consultation.
4000 Gillon Avenue Highland Park, TX 75205
5 Beds
8 Baths
10,464 SqFt
Key Details
Property Type Single Family Home
Sub Type Single Family Residence
Listing Status Sold
Purchase Type For Sale
Square Footage 10,464 sqft
Price per Sqft $1,290
Subdivision Highland Park 02 Instl Add
MLS Listing ID 20615297
Sold Date 07/31/24
Bedrooms 5
Full Baths 5
Half Baths 3
HOA Y/N None
Year Built 2011
Lot Size 0.388 Acres
Acres 0.388
Lot Dimensions 75 x 226
Property Description
This exquisite home is located on one of the most sought-after streets in Highland Park. Designed by renowned architect Larry E. Boerder, this property showcases timeless quality and craftsmanship across 10,464 square feet. The grand foyer, soaring staircase, spacious formal areas, and elegant archways lead to a gracious family room with a fireplace. The gourmet kitchen features stainless steel appliances, an oversized island, double ovens, a built-in refrigerator, and a butler's pantry. The oversized primary suite includes separate his-and-hers bathrooms and walk-in closets, as well as a sitting area. There are four additional ensuite bedrooms, a game room, a bonus room, and a sunroom upstairs. Additional home features include an elevator, ample basement storage, a gym, and a wine room. The incredible outdoor entertaining area boasts exceptional indoor-outdoor flow, with a cabana, covered porch, fireplace, and pool.
Location
State TX
County Dallas
Direction From Preston Road and Beverly Drive, head east on Beverly, south on Highland Drive, home is on the corner of Gillon and Highland Dr.
Rooms
Dining Room 2
Interior
Interior Features Built-in Features, Built-in Wine Cooler, Cable TV Available, Chandelier, Decorative Lighting, Eat-in Kitchen, Flat Screen Wiring, High Speed Internet Available
Heating Central, Natural Gas
Cooling Central Air, Electric
Flooring Carpet, Hardwood
Fireplaces Number 5
Fireplaces Type Gas, Gas Logs, Gas Starter
Appliance Commercial Grade Range, Commercial Grade Vent, Dishwasher, Disposal, Gas Cooktop, Microwave, Convection Oven, Double Oven
Heat Source Central, Natural Gas
Laundry Utility Room, Full Size W/D Area
Exterior
Exterior Feature Courtyard, Covered Patio/Porch, Lighting, Outdoor Living Center
Garage Spaces 3.0
Fence Brick
Pool Cabana, Heated, In Ground, Salt Water
Utilities Available City Sewer, City Water
Roof Type Slate
Total Parking Spaces 3
Garage Yes
Private Pool 1
Building
Lot Description Corner Lot, Few Trees, Interior Lot, Landscaped
Story Two
Foundation Pillar/Post/Pier
Level or Stories Two
Structure Type Frame
Schools
Elementary Schools Armstrong
Middle Schools Highland Park
High Schools Highland Park
School District Highland Park Isd
Others
Restrictions No Restrictions
Ownership See agent
Acceptable Financing Cash, Conventional
Listing Terms Cash, Conventional
Financing Cash
Read Less
Want to know what your home might be worth? Contact us for a FREE valuation!

Our team is ready to help you sell your home for the highest possible price ASAP

©2024 North Texas Real Estate Information Systems.
Bought with Jennifer Ferguson • Allie Beth Allman & Assoc.






