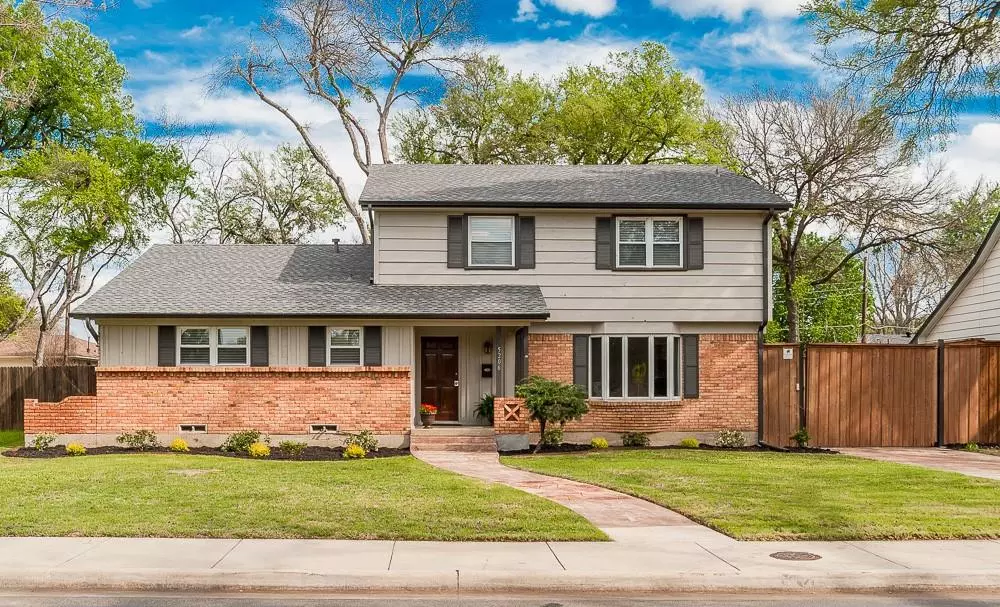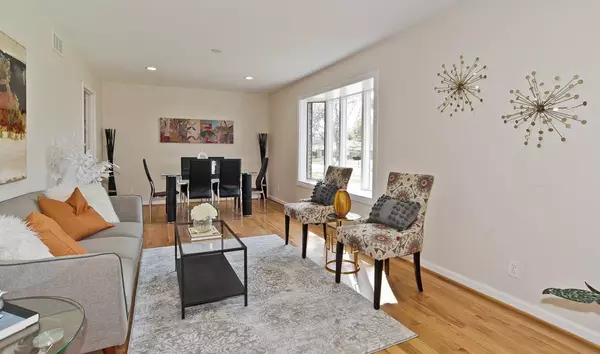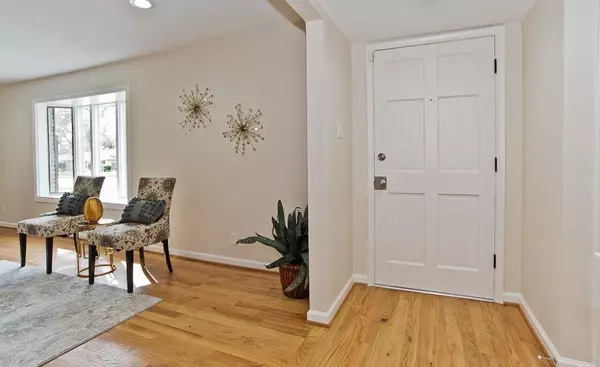$519,900
For more information regarding the value of a property, please contact us for a free consultation.
5206 Ashbrook Road Dallas, TX 75227
4 Beds
2 Baths
2,302 SqFt
Key Details
Property Type Single Family Home
Sub Type Single Family Residence
Listing Status Sold
Purchase Type For Sale
Square Footage 2,302 sqft
Price per Sqft $225
Subdivision Buckner Terrace
MLS Listing ID 20573453
Sold Date 08/01/24
Style Traditional
Bedrooms 4
Full Baths 2
HOA Y/N None
Year Built 1965
Lot Size 9,016 Sqft
Acres 0.207
Property Description
WONDERFUL MODERN BRICK HOME IN BUCKNER TERRACE CLOSE TO DOWNTOWN DALLAS AND WHITE ROCK LAKE ON A BEAUTIFUL LARGE PRIVATE LOT! THIS OUTSTANDING HOME HAS BEEN METICULOUSLY UPDATED AND FEATURES 4BEDROOMS,2BATH,2LIVING AREAS,2302 SQFT., WITH AN OPEN FLOORPLAN,PICTURESQUE WINDOW AT LIVING AREA,GORGEOUS HARDWOOD FLOORS THROGHOUT EXCEPT BEDROOMS,RECENT INTERIOR& EXTERIOR PAINTING,UPDATED GUTTERS,ROOF REPLACED 2023,UPDATED LIGHTING& FIXTURES,HIGH-END CUSTOM BLINDS,BUILT-INS,LOTS OF STORAGE,FIREPLACE.UPDATED KITCHEN WITH GRANITE COUNTERS,STAINLESS GAS STOVE,DISHWASHER,REFRIGERATOR.LARGE MASTER SUITE HAS SITTING AREA,WALK-IN CLOSET,CUSTOM BUILT-IN.GORGEOUS UPDATED MODERN BATHROOMS.LARGE BEDROOMS,CEILING FANS,SEPARATE UTILITY ROOM.LARGE BACKYARD AND COVERED PATIO,CUSTOM OUTDOOR GRILL AREA,PRIVATE 8FT WOOD FENCE,ELECTRIC GATE,2CAR ATTACHED GARAGE,2COVERED CARPORT,LARGE DRIVEWAY AT BACK AND FRONT.CLOSE TO SHOPPING,DINING AND MAJOR FREEWAYS. LOCATION,LOCATION!! GEM OF A HOME! A MUST SEE!!
Location
State TX
County Dallas
Direction Everglade to Ashbrook or Samuel to Ashbrook.
Rooms
Dining Room 1
Interior
Interior Features Decorative Lighting, Eat-in Kitchen, Granite Counters, Natural Woodwork, Open Floorplan, Walk-In Closet(s)
Heating Central, Natural Gas
Cooling Ceiling Fan(s), Central Air, Electric
Flooring Carpet, Ceramic Tile, Hardwood
Fireplaces Number 1
Fireplaces Type Brick
Appliance Dishwasher, Disposal, Gas Range, Gas Water Heater, Plumbed For Gas in Kitchen, Refrigerator
Heat Source Central, Natural Gas
Laundry Electric Dryer Hookup, Utility Room, Full Size W/D Area, Washer Hookup
Exterior
Exterior Feature Covered Patio/Porch, Rain Gutters, Outdoor Grill, Storage
Garage Spaces 2.0
Fence Wood
Utilities Available Alley, City Sewer, City Water, Concrete, Curbs, Electricity Available, Electricity Connected, Individual Gas Meter, Individual Water Meter, Natural Gas Available, Sewer Available, Sidewalk
Roof Type Composition
Parking Type Additional Parking, Alley Access, Attached Carport, Concrete, Electric Gate, Garage, Garage Door Opener, Garage Faces Rear, Gated, Inside Entrance
Total Parking Spaces 4
Garage Yes
Building
Lot Description Interior Lot, Landscaped, Lrg. Backyard Grass, Subdivision
Story Two
Foundation Pillar/Post/Pier
Level or Stories Two
Structure Type Brick,Wood
Schools
Elementary Schools Rowe
Middle Schools H.W. Lang
High Schools Skyline
School District Dallas Isd
Others
Ownership SEE AGENT
Acceptable Financing Cash, Conventional
Listing Terms Cash, Conventional
Financing Cash
Read Less
Want to know what your home might be worth? Contact us for a FREE valuation!

Our team is ready to help you sell your home for the highest possible price ASAP

©2024 North Texas Real Estate Information Systems.
Bought with Ashlee Paulson • Douglas Elliman Real Estate







