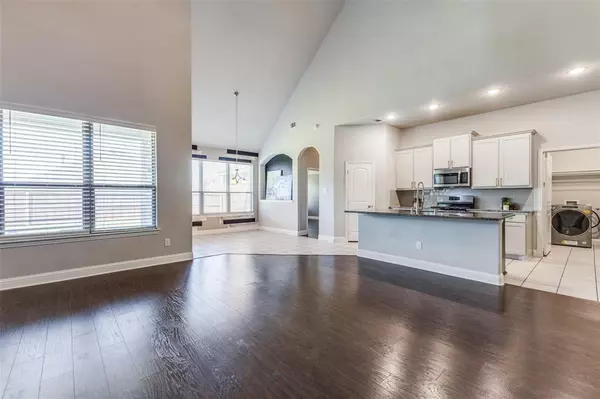$375,000
For more information regarding the value of a property, please contact us for a free consultation.
261 Arbury Drive Forney, TX 75126
4 Beds
4 Baths
2,709 SqFt
Key Details
Property Type Single Family Home
Sub Type Single Family Residence
Listing Status Sold
Purchase Type For Sale
Square Footage 2,709 sqft
Price per Sqft $138
Subdivision Eagle Ridge Ph 2B
MLS Listing ID 20648509
Sold Date 08/02/24
Style Traditional
Bedrooms 4
Full Baths 3
Half Baths 1
HOA Fees $20/ann
HOA Y/N Mandatory
Year Built 2018
Annual Tax Amount $7,850
Lot Size 7,405 Sqft
Acres 0.17
Property Description
This home features a beautiful brick and stone elevation! Walking into the home you are greeted by a wide and spacious entry with a STUDY with french doors to the left, this brings you right into the open floor plan. The beautiful upgraded kitchen with plentiful cabinets with gold hardware, granite countertops, stainless steel appliances, and GAS COOKING is everything you've been looking for.
Oversized living area with a gas fireplace, and 20' ceilings. You are sure to have more than enough space for your king size master bedroom furniture and enjoy a gorgeous ensuite master bath with a double vanity, relaxing garden tub and sizable shower. Upstairs feature three additional bedroom, a full-bath and a jack and jill bath. Don't forget to set up your game room for the kids to hangout and pop plenty of popcorn for those family movie nights in your very own MEDIA room. Relax on your backyard COVERED PATIO overlooking a huge backyard! NO MUD TAXES
Location
State TX
County Kaufman
Direction From Hwy 80 exit FM 548, left on Ridgecrest Rd, left on Merino Ln, left on Pennridge Dr, right on Stockton Dr, right on Arbury Drive
Rooms
Dining Room 2
Interior
Interior Features Decorative Lighting, Double Vanity, Granite Counters, High Speed Internet Available, Kitchen Island, Open Floorplan, Pantry, Vaulted Ceiling(s), Walk-In Closet(s)
Heating Central
Cooling Ceiling Fan(s), Central Air
Flooring Carpet, Hardwood, Tile
Fireplaces Number 1
Fireplaces Type Decorative, Gas Logs
Appliance Dishwasher, Disposal, Dryer, Gas Oven, Gas Water Heater, Microwave, Plumbed For Gas in Kitchen, Refrigerator, Vented Exhaust Fan, Washer
Heat Source Central
Laundry Utility Room, Full Size W/D Area
Exterior
Exterior Feature Covered Patio/Porch, Rain Gutters, Private Yard
Garage Spaces 2.0
Fence Wood
Utilities Available Cable Available, City Sewer, City Water, Concrete, Curbs, Individual Gas Meter, Individual Water Meter, Sidewalk, Underground Utilities
Roof Type Composition,Shingle
Parking Type Concrete, Driveway, Garage Door Opener, Garage Double Door, Garage Faces Front, Lighted, Side By Side
Total Parking Spaces 2
Garage Yes
Building
Lot Description Few Trees, Landscaped, Lrg. Backyard Grass, Sprinkler System
Story Two
Foundation Slab
Level or Stories Two
Structure Type Brick,Rock/Stone
Schools
Elementary Schools Henderson
Middle Schools Jackson
High Schools Forney
School District Forney Isd
Others
Ownership Carmen and Joshua Hayes
Acceptable Financing Cash, Conventional, FHA, Texas Vet, VA Loan
Listing Terms Cash, Conventional, FHA, Texas Vet, VA Loan
Financing Conventional
Read Less
Want to know what your home might be worth? Contact us for a FREE valuation!

Our team is ready to help you sell your home for the highest possible price ASAP

©2024 North Texas Real Estate Information Systems.
Bought with Beatriz Zuluaga • Gentec Realty Corp







