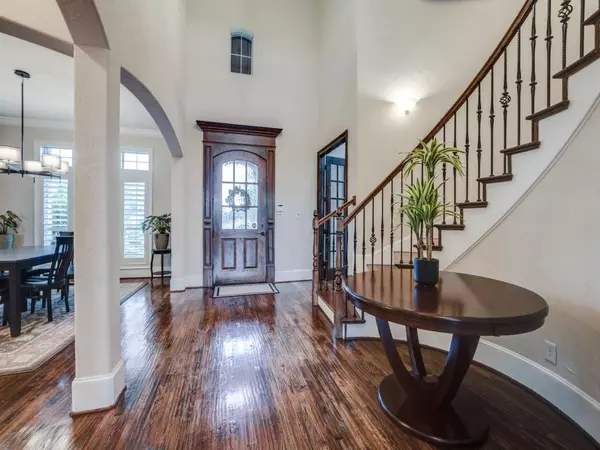$1,300,000
For more information regarding the value of a property, please contact us for a free consultation.
876 Tranquility Drive Heath, TX 75032
4 Beds
5 Baths
4,877 SqFt
Key Details
Property Type Single Family Home
Sub Type Single Family Residence
Listing Status Sold
Purchase Type For Sale
Square Footage 4,877 sqft
Price per Sqft $266
Subdivision Sanctuary The
MLS Listing ID 20586116
Sold Date 08/02/24
Style Traditional
Bedrooms 4
Full Baths 4
Half Baths 1
HOA Fees $50/ann
HOA Y/N Mandatory
Year Built 2016
Annual Tax Amount $15,921
Lot Size 0.940 Acres
Acres 0.94
Property Description
Stunning custom estate home on almost 1 acre in the heart of Heath! Gleaming hardwood flooring throughout almost the entire 1st floor! The family room looks out over the large backyard and the horse property beyond the fence line! Private office with French doors1 Wine room! Chef's island kitchen offers a gas cooktop with pot filler, double ovens and an enormous built in refrigerator! Full height cabinetry offers loads of storage and space to display your treasures! Private primary suite with spa like bath and walk in closet large enough for any wardrobe! Find the secret door on your way to the primary suite! Another bedroom downstairs with ensuite bath! Game room and media room upstairs along with 2 other bedrooms, one with an ensuite bath! So much natural light throughout the home! Separate spacious laundry room with space for a fridge! Plantation shutters! Both garages feature slat wall storage! Convenient to shopping, dining and Lake Ray Hubbard! Only 26 miles to downtown Dallas!
Location
State TX
County Rockwall
Direction Ridge Rd to Smirl to Tranquility
Rooms
Dining Room 2
Interior
Interior Features Decorative Lighting, Double Vanity, Flat Screen Wiring, In-Law Suite Floorplan, Kitchen Island, Natural Woodwork, Open Floorplan, Walk-In Closet(s)
Heating Central, Natural Gas, Zoned
Cooling Ceiling Fan(s), Central Air, Electric, Zoned
Flooring Carpet, Ceramic Tile, Hardwood
Fireplaces Number 2
Fireplaces Type Gas Starter, Ventless, Wood Burning
Appliance Built-in Refrigerator, Dishwasher, Disposal, Gas Cooktop, Double Oven, Vented Exhaust Fan
Heat Source Central, Natural Gas, Zoned
Laundry Utility Room, Full Size W/D Area
Exterior
Exterior Feature Attached Grill, Covered Patio/Porch, Rain Gutters
Garage Spaces 3.0
Fence Wrought Iron
Utilities Available City Sewer, City Water, Curbs, Natural Gas Available
Roof Type Composition
Parking Type Driveway, Epoxy Flooring, Garage Double Door, Garage Single Door, Inside Entrance, Oversized, Storage
Total Parking Spaces 3
Garage Yes
Building
Lot Description Lrg. Backyard Grass, Sprinkler System, Water/Lake View
Story Two
Foundation Slab
Level or Stories Two
Structure Type Brick,Rock/Stone
Schools
Elementary Schools Linda Lyon
Middle Schools Cain
High Schools Heath
School District Rockwall Isd
Others
Ownership See Offer Instructions
Acceptable Financing Cash, Conventional
Listing Terms Cash, Conventional
Financing Cash
Special Listing Condition Deed Restrictions
Read Less
Want to know what your home might be worth? Contact us for a FREE valuation!

Our team is ready to help you sell your home for the highest possible price ASAP

©2024 North Texas Real Estate Information Systems.
Bought with Karen Wydra • Ebby Halliday, REALTORS







