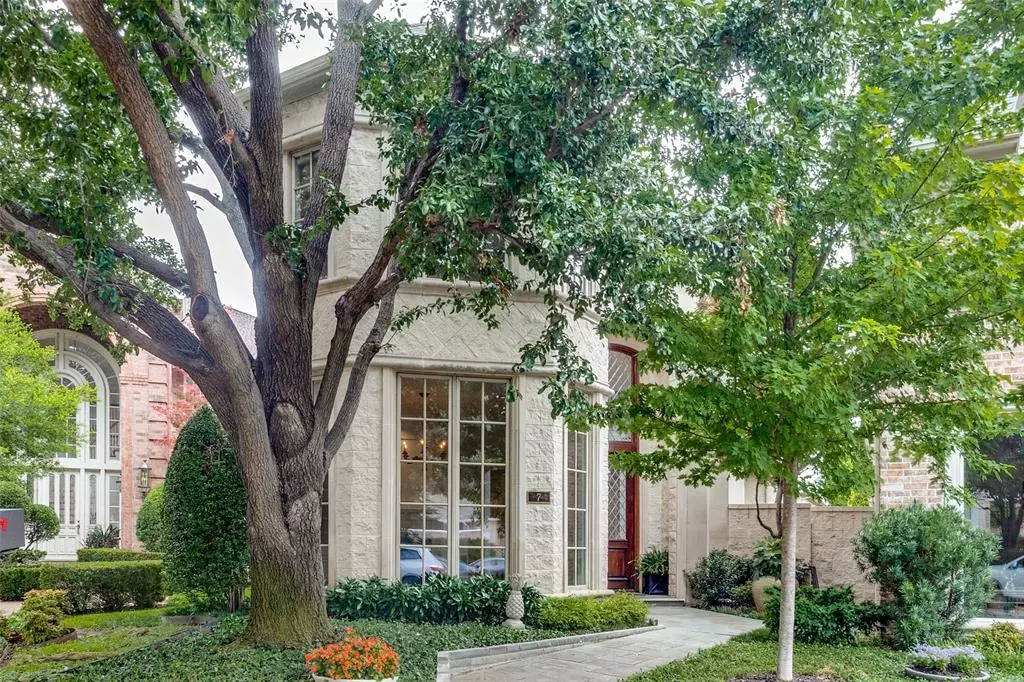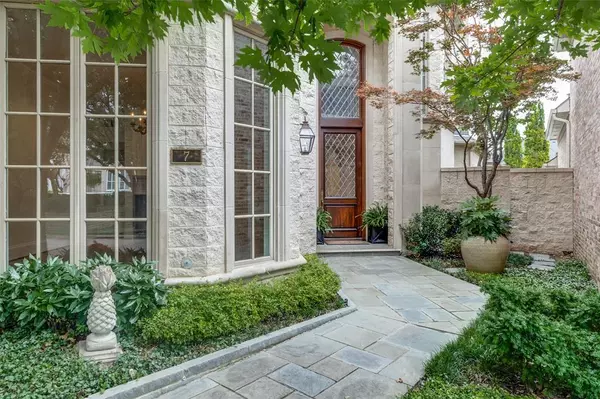$2,225,000
For more information regarding the value of a property, please contact us for a free consultation.
7 Crownwood Court Dallas, TX 75225
4 Beds
6 Baths
4,622 SqFt
Key Details
Property Type Single Family Home
Sub Type Single Family Residence
Listing Status Sold
Purchase Type For Sale
Square Footage 4,622 sqft
Price per Sqft $481
Subdivision Glen Lakes 09
MLS Listing ID 20651773
Sold Date 08/02/24
Style Traditional
Bedrooms 4
Full Baths 5
Half Baths 1
HOA Fees $806/mo
HOA Y/N Mandatory
Year Built 2001
Annual Tax Amount $30,406
Lot Size 6,882 Sqft
Acres 0.158
Property Description
Enter this home to an expansive and open central foyer with 21' ceilings, noticing the detailed moldings throughout. This chef's kitchen features quartzite countertops, stainless-steel island, Wolf Range and Jenn Air dbl ovens, Sub-Zero. The spacious downstairs owner's suite features a split master bath, separate walk-in closets, cedar closet, and jetted garden tub. Great room overlooks the outdoor courtyard landscaped with water feature and pond. Elevator extends from garage to 2nd floor and a three-car tandem garage. Upstairs features 3 bedrooms each with en suite bathrooms. Hardwood floors throughout, freshly painted in and out, roof replaced, designer colors & fixtures. Glen Lakes offers gated security, ponds, biking-walking trails, pool, tennis courts, playground and dog park.
OPEN SUNDAY, JUNE 30, 3:00-5:00pm
Location
State TX
County Dallas
Community Community Pool, Gated, Greenbelt, Guarded Entrance, Jogging Path/Bike Path, Lake, Perimeter Fencing, Playground, Pool, Sidewalks, Tennis Court(S)
Direction Property located within Glen Lakes gated community between Park Lane & Walnut Hill Lane. West of Central Expressway. Gated entry located off of Boedeker.
Rooms
Dining Room 2
Interior
Interior Features Cable TV Available, Cathedral Ceiling(s), Chandelier, Decorative Lighting, Eat-in Kitchen, Elevator, Flat Screen Wiring, High Speed Internet Available, Kitchen Island, Open Floorplan, Pantry, Vaulted Ceiling(s), Wainscoting, Walk-In Closet(s), Wet Bar
Heating Central, Electric
Cooling Attic Fan, Ceiling Fan(s), Central Air, Electric
Flooring Ceramic Tile, Hardwood, Marble, Stone, Wood
Fireplaces Number 3
Fireplaces Type Family Room, Gas Logs, Gas Starter, Great Room, Master Bedroom
Appliance Built-in Gas Range, Built-in Refrigerator, Dishwasher, Disposal, Electric Oven, Electric Range, Gas Cooktop, Gas Water Heater, Ice Maker, Microwave, Convection Oven, Double Oven, Plumbed For Gas in Kitchen, Refrigerator, Vented Exhaust Fan, Water Purifier
Heat Source Central, Electric
Laundry Electric Dryer Hookup, Full Size W/D Area, Washer Hookup
Exterior
Exterior Feature Fire Pit, Rain Gutters
Garage Spaces 3.0
Fence Brick
Community Features Community Pool, Gated, Greenbelt, Guarded Entrance, Jogging Path/Bike Path, Lake, Perimeter Fencing, Playground, Pool, Sidewalks, Tennis Court(s)
Utilities Available Alley, Asphalt, City Sewer, City Water, Concrete, Curbs, Sidewalk
Roof Type Composition
Parking Type Driveway, Garage, Garage Door Opener, Garage Faces Rear, Inside Entrance, Workshop in Garage
Total Parking Spaces 3
Garage Yes
Building
Lot Description Cul-De-Sac, Few Trees, Interior Lot, Landscaped, No Backyard Grass, Sprinkler System
Story Two
Foundation Slab
Level or Stories Two
Structure Type Brick,Stucco
Schools
Elementary Schools Prestonhol
Middle Schools Benjamin Franklin
High Schools Hillcrest
School District Dallas Isd
Others
Restrictions Deed
Ownership See Agent
Acceptable Financing Cash, Conventional
Listing Terms Cash, Conventional
Financing Cash
Special Listing Condition Agent Related to Owner
Read Less
Want to know what your home might be worth? Contact us for a FREE valuation!

Our team is ready to help you sell your home for the highest possible price ASAP

©2024 North Texas Real Estate Information Systems.
Bought with Pamela Krueger • Dave Perry Miller Real Estate







