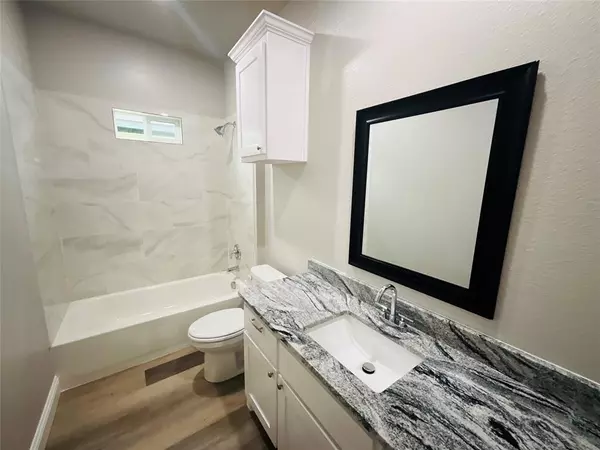$224,888
For more information regarding the value of a property, please contact us for a free consultation.
813 Oneal Street Greenville, TX 75401
3 Beds
2 Baths
1,296 SqFt
Key Details
Property Type Single Family Home
Sub Type Single Family Residence
Listing Status Sold
Purchase Type For Sale
Square Footage 1,296 sqft
Price per Sqft $173
Subdivision Garrison L Addition( Replat Of Moulton Addition)
MLS Listing ID 20630925
Sold Date 07/29/24
Style Traditional
Bedrooms 3
Full Baths 2
HOA Y/N None
Year Built 2023
Lot Size 6,878 Sqft
Acres 0.1579
Property Description
Brand New Construction. High grade granite (3cm) counter tops, custom built cabinets, Luxury Vinyl Plank flooring and carpet in bedrooms. You don’t want to miss this home. Open living concept with a nice kitchen island. Beautiful LED lighting throughout the home. Pictures are of a different house to give you an idea of finishes.
Buyer’s Realtor must attend showings. THIS IS A CONSTRUCTION SITE. Show at your own risk. Be careful where you step. Buyer to verify schools.
Location
State TX
County Hunt
Direction 813 Oneal , Greenville, TX
Rooms
Dining Room 0
Interior
Interior Features Cable TV Available
Heating Central, Electric
Cooling Central Air, Electric
Flooring Carpet, Luxury Vinyl Plank
Appliance Dishwasher, Electric Range, Microwave
Heat Source Central, Electric
Exterior
Exterior Feature Covered Patio/Porch
Garage Spaces 1.0
Fence None
Utilities Available City Sewer, City Water
Roof Type Composition
Parking Type Garage
Total Parking Spaces 1
Garage Yes
Building
Story One
Foundation Slab
Level or Stories One
Structure Type Siding
Schools
Elementary Schools Lamar
Middle Schools Greenville
High Schools Greenville
School District Greenville Isd
Others
Ownership A#1 Homes LLC
Financing Conventional
Read Less
Want to know what your home might be worth? Contact us for a FREE valuation!

Our team is ready to help you sell your home for the highest possible price ASAP

©2024 North Texas Real Estate Information Systems.
Bought with Courtney Bales • OmniKey Realty, LLC.







