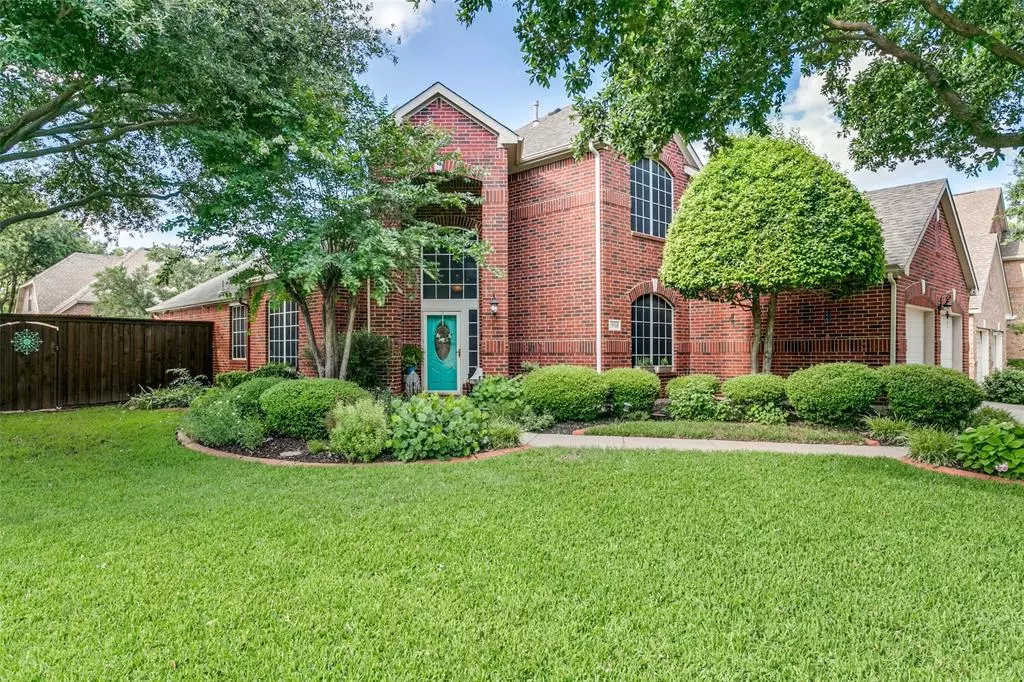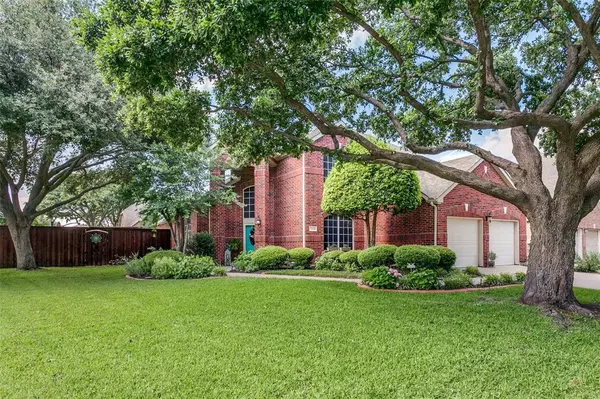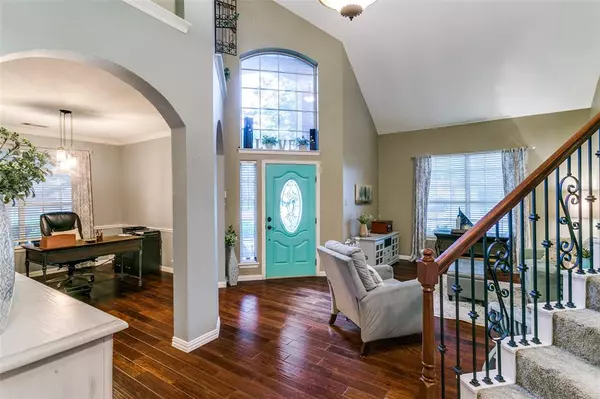$649,900
For more information regarding the value of a property, please contact us for a free consultation.
1508 Cedar Bluff Lane Flower Mound, TX 75028
4 Beds
3 Baths
3,008 SqFt
Key Details
Property Type Single Family Home
Sub Type Single Family Residence
Listing Status Sold
Purchase Type For Sale
Square Footage 3,008 sqft
Price per Sqft $216
Subdivision Rustic Timbers Ph Ii
MLS Listing ID 20630197
Sold Date 07/26/24
Style Traditional
Bedrooms 4
Full Baths 2
Half Baths 1
HOA Fees $32/qua
HOA Y/N Mandatory
Year Built 1997
Annual Tax Amount $9,281
Lot Size 9,670 Sqft
Acres 0.222
Property Description
This spectacular 2 story 4 bedroom 2.5 bath home boasts an ample corner front yard with two large established trees. As you enter you are greeted with vaulted ceilings and wood floors throughout the first level. A wrought iron staircase leads to the second floor retreat, that opens to a second living area and three bedrooms, and a second full bath. The upstairs bathroom features a granite countertop, separate toilet and recently updated tub, tiled shower walls and flooring. Kitchen features include granite countertops, large island and stainless steel appliances. Kitchen overlooks main living area, and an updated stone fireplace and mantle. Spacious master suite accompanies the large bathroom that is complete with a garden tub, separate shower, granite countertops and walk in closet. Stepping outside onto the covered patio you are drawn into a secluded zen oasis with a salt water pool, tanning ledge, rock waterfall and garden-style landscaping. This home is great for entertaining.
Location
State TX
County Denton
Direction Please use maps for best route.
Rooms
Dining Room 2
Interior
Interior Features Decorative Lighting, Eat-in Kitchen, Granite Counters, High Speed Internet Available, Kitchen Island, Pantry, Walk-In Closet(s)
Heating Electric
Cooling Central Air, Electric
Flooring Carpet, Ceramic Tile, Simulated Wood
Fireplaces Number 1
Fireplaces Type Gas Logs
Appliance Dishwasher, Disposal, Electric Oven, Gas Cooktop, Microwave
Heat Source Electric
Laundry Electric Dryer Hookup, Utility Room, Full Size W/D Area, Washer Hookup
Exterior
Exterior Feature Covered Patio/Porch, Rain Gutters, Lighting, Private Yard
Garage Spaces 2.0
Fence Back Yard, Fenced, Wood
Pool In Ground, Salt Water
Utilities Available City Sewer, City Water, Concrete, Curbs, Electricity Available, Electricity Connected, Individual Gas Meter, Individual Water Meter, Sidewalk
Roof Type Composition
Parking Type Driveway, Garage, Garage Door Opener, Garage Faces Side
Total Parking Spaces 2
Garage Yes
Private Pool 1
Building
Story Two
Foundation Slab
Level or Stories Two
Schools
Elementary Schools Forest Vista
Middle Schools Forestwood
High Schools Flower Mound
School District Lewisville Isd
Others
Ownership Owner of Record
Acceptable Financing Cash, Conventional, FHA
Listing Terms Cash, Conventional, FHA
Financing Conventional
Read Less
Want to know what your home might be worth? Contact us for a FREE valuation!

Our team is ready to help you sell your home for the highest possible price ASAP

©2024 North Texas Real Estate Information Systems.
Bought with Lisa Kane • Compass RE Texas, LLC







