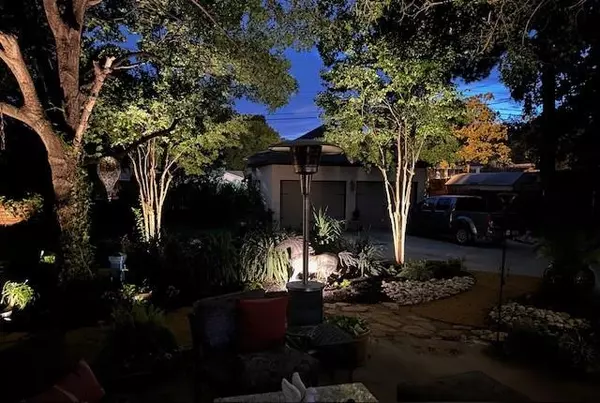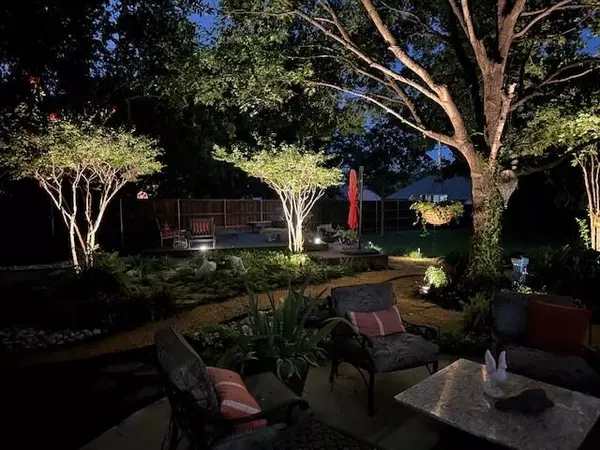$625,000
For more information regarding the value of a property, please contact us for a free consultation.
3920 Kelsey Court Grapevine, TX 76051
4 Beds
3 Baths
2,115 SqFt
Key Details
Property Type Single Family Home
Sub Type Single Family Residence
Listing Status Sold
Purchase Type For Sale
Square Footage 2,115 sqft
Price per Sqft $295
Subdivision Woodland Estates Add
MLS Listing ID 20643618
Sold Date 08/08/24
Style Traditional
Bedrooms 4
Full Baths 3
HOA Y/N None
Year Built 1976
Annual Tax Amount $7,068
Lot Size 0.518 Acres
Acres 0.518
Property Description
Custom home on half acre plus in prime location, completely landscaped with dry creek bed, walking paths and professionally lighted for evening ambience. Exterior spa is decked with cover. Enjoy the outdoor grill and prep area adjacent to large shaded patio with outdoor TV, and private patio off primary bedroom. Flexible space inside can be 2 primary suites, or 4th bedroom can function as family room. Kitchen features ample counter space and built in wine fridge. Large laundry room has built in cabinets and pantry shelving. All baths updated. Primary suite features large walk in closet, access to patio and side yard, antique bathtub and separate shower. Engineered hickory wood flooring throughout most of the home. New roof Oct 2023, HVAC in 2022. Tankless water heater in 2022. Fresh paint throughout. Brick home with shingled Hardi siding. Oversized detached garage has additional parking for RV or boat. Quiet street close to Parr Park. Underground utilities. Colleyville Heritage High.
Location
State TX
County Tarrant
Direction From Hwy 121, go west on Hall Johnson Road and turn right on Kelsey Ct.
Rooms
Dining Room 1
Interior
Interior Features Built-in Features, Decorative Lighting, Eat-in Kitchen, Granite Counters, High Speed Internet Available, In-Law Suite Floorplan, Vaulted Ceiling(s), Walk-In Closet(s), Second Primary Bedroom
Heating Electric, Fireplace(s)
Cooling Ceiling Fan(s), Central Air, Roof Turbine(s)
Flooring Ceramic Tile, Hardwood
Fireplaces Number 1
Fireplaces Type Living Room, Masonry, Raised Hearth, Wood Burning
Appliance Dishwasher, Disposal, Electric Cooktop, Electric Oven, Convection Oven, Other
Heat Source Electric, Fireplace(s)
Laundry Electric Dryer Hookup, Utility Room, Full Size W/D Area
Exterior
Exterior Feature Attached Grill, Lighting, Outdoor Grill, RV/Boat Parking
Garage Spaces 2.0
Fence Back Yard, Wood
Pool Fiberglass, Separate Spa/Hot Tub
Utilities Available Asphalt, City Sewer, City Water, Electricity Connected, Individual Water Meter, Underground Utilities
Roof Type Composition
Total Parking Spaces 2
Garage Yes
Private Pool 1
Building
Lot Description Interior Lot, Landscaped, Lrg. Backyard Grass, Many Trees, Subdivision
Story One
Foundation Slab
Level or Stories One
Structure Type Brick
Schools
Elementary Schools Heritage
Middle Schools Heritage
High Schools Colleyville Heritage
School District Grapevine-Colleyville Isd
Others
Ownership Of Record
Acceptable Financing Cash, Conventional, FHA, VA Loan
Listing Terms Cash, Conventional, FHA, VA Loan
Financing VA
Special Listing Condition Owner/ Agent
Read Less
Want to know what your home might be worth? Contact us for a FREE valuation!

Our team is ready to help you sell your home for the highest possible price ASAP

©2024 North Texas Real Estate Information Systems.
Bought with Diana Squires • All City Real Estate, Ltd. Co.







