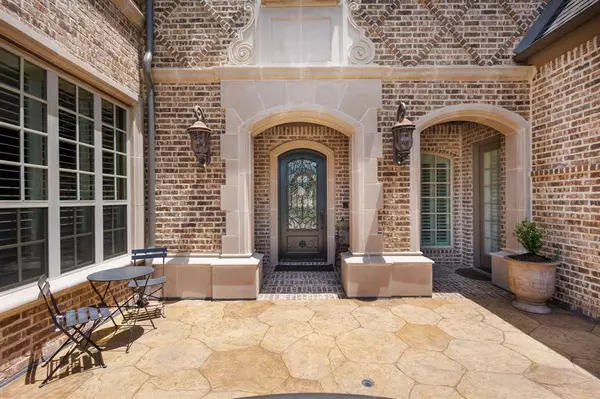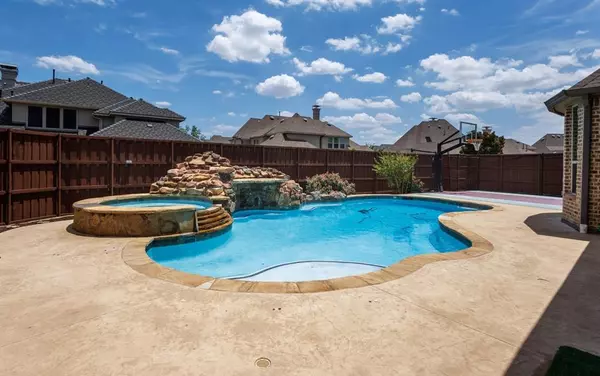$1,355,000
For more information regarding the value of a property, please contact us for a free consultation.
1817 Truscott Lane Allen, TX 75013
5 Beds
6 Baths
5,572 SqFt
Key Details
Property Type Single Family Home
Sub Type Single Family Residence
Listing Status Sold
Purchase Type For Sale
Square Footage 5,572 sqft
Price per Sqft $243
Subdivision Twin Creeks Ph 7D-2
MLS Listing ID 20663674
Sold Date 08/08/24
Style Traditional
Bedrooms 5
Full Baths 6
HOA Fees $39
HOA Y/N Mandatory
Year Built 2011
Lot Size 0.305 Acres
Acres 0.305
Property Description
GRAND EXECUTIVE ESTATE in Allen’s prestigious Lexington of Twin Creeks with a luxurious pool, spa & waterfall. Separate entry to guest suite with kitchenette & private bath. 5 large BRs, 6 full baths, fully-equipped state-of-the-art media room, large executive office with built-in desk & bookshelves. Gourmet kitchen with Wolfe 6-burner gas cooktop, SubZero frig, double convection ovens, 2 islands & cozy living area in kitchen. Rich hand-scraped hardwood floors. Breathtaking formal dining opens to living with soaring coffered ceiling & fireplace. Game room, 3 BRs & 3 baths upstairs. Walk-in access to large floored attic. The resort-style pool is off the outdoor kitchen & patio with a half-basketball court. Home is located across the street from a grassy park & is half a mile from Allen’s Stephen G. Terrell Recreation Center that features high-tech, top-of-the-line fitness equipment, classes & leisure activities including indoor walking track, pickleball, basketball & volleyball courts.
Location
State TX
County Collin
Community Club House, Community Pool, Fitness Center, Golf, Greenbelt, Jogging Path/Bike Path, Lake, Park, Perimeter Fencing, Playground, Pool, Sidewalks, Tennis Court(S), Other
Direction From Hwy 121, take Exchange Pkwy east, R on Lexington, R on San Jacinto, L on Truscott. From Hwy 75, take Exchange Pkwy west, L on Lexington, R on San Jacinto, L on Truscott. Home is on the left.
Rooms
Dining Room 2
Interior
Interior Features Cable TV Available, Chandelier, Decorative Lighting, Eat-in Kitchen, Flat Screen Wiring, Granite Counters, High Speed Internet Available, In-Law Suite Floorplan, Kitchen Island, Pantry, Sound System Wiring, Walk-In Closet(s)
Heating Central, Fireplace(s), Natural Gas, Zoned
Cooling Ceiling Fan(s), Central Air, Electric, Zoned
Flooring Carpet, Ceramic Tile, Wood
Fireplaces Number 1
Fireplaces Type Family Room, Gas, Gas Starter, Masonry, Wood Burning
Equipment Home Theater
Appliance Built-in Gas Range, Built-in Refrigerator, Commercial Grade Range, Commercial Grade Vent, Dishwasher, Disposal, Electric Oven, Microwave, Convection Oven, Double Oven, Plumbed For Gas in Kitchen, Refrigerator, Vented Exhaust Fan
Heat Source Central, Fireplace(s), Natural Gas, Zoned
Laundry Electric Dryer Hookup, Utility Room, Full Size W/D Area, Washer Hookup
Exterior
Exterior Feature Attached Grill, Basketball Court, Built-in Barbecue, Covered Patio/Porch, Garden(s), Gas Grill, Rain Gutters, Outdoor Kitchen, Outdoor Living Center, Private Yard, Sport Court
Garage Spaces 3.0
Fence Back Yard, Fenced, Gate, Wood
Pool Gunite, Heated, In Ground, Outdoor Pool, Pool Sweep, Pool/Spa Combo, Separate Spa/Hot Tub, Waterfall
Community Features Club House, Community Pool, Fitness Center, Golf, Greenbelt, Jogging Path/Bike Path, Lake, Park, Perimeter Fencing, Playground, Pool, Sidewalks, Tennis Court(s), Other
Utilities Available All Weather Road, Alley, Cable Available, City Sewer, City Water, Concrete, Curbs, Electricity Connected, Individual Gas Meter, Individual Water Meter, Natural Gas Available, Sidewalk, Underground Utilities
Roof Type Composition
Parking Type Alley Access, Concrete, Driveway, Garage, Garage Door Opener, Garage Faces Rear, Garage Single Door, Inside Entrance, Oversized
Total Parking Spaces 3
Garage Yes
Private Pool 1
Building
Lot Description Few Trees, Interior Lot, Park View, Sprinkler System, Subdivision
Story Two
Foundation Slab
Level or Stories Two
Structure Type Brick,Rock/Stone
Schools
Elementary Schools Evans
Middle Schools Ereckson
High Schools Allen
School District Allen Isd
Others
Ownership See Offer Instructions Transaction Desk
Acceptable Financing Cash, Conventional, FHA, VA Loan
Listing Terms Cash, Conventional, FHA, VA Loan
Financing Conventional
Read Less
Want to know what your home might be worth? Contact us for a FREE valuation!

Our team is ready to help you sell your home for the highest possible price ASAP

©2024 North Texas Real Estate Information Systems.
Bought with Chris Owens • Douglas Elliman Real Estate







