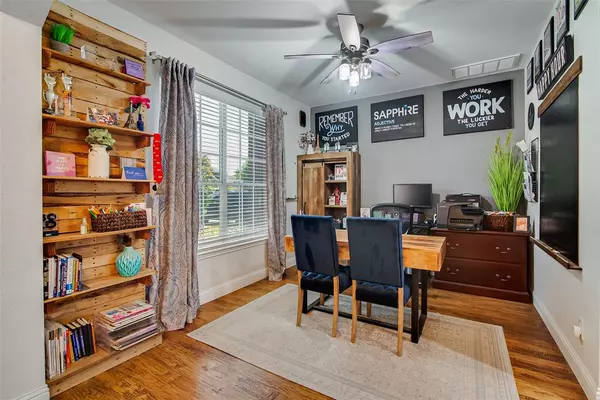$450,000
For more information regarding the value of a property, please contact us for a free consultation.
514 Dartmoor Drive Celina, TX 75009
4 Beds
3 Baths
2,674 SqFt
Key Details
Property Type Single Family Home
Sub Type Single Family Residence
Listing Status Sold
Purchase Type For Sale
Square Footage 2,674 sqft
Price per Sqft $168
Subdivision Carter Ranch-Phase Iii The
MLS Listing ID 20620270
Sold Date 08/06/24
Style Traditional
Bedrooms 4
Full Baths 2
Half Baths 1
HOA Fees $66/qua
HOA Y/N Mandatory
Year Built 2006
Annual Tax Amount $7,747
Lot Size 6,969 Sqft
Acres 0.16
Property Description
Fully renovated home ready for its next owner! Enjoy the open space inside, but more importantly, the large covered patio and private yard overlooking a neighborhood greenbelt. Located on a quiet corner road, this home is perfect for your family. Master bedroom down and three large guest or family rooms up with their own large flex living area. Hard floors downstairs and new carpet up. Kitchen was recently remodeled with new slow close cabinets and more. Enjoy the abundance of kitchen space with granite counters, storage everywhere including a full spice section and a double convection oven range. Barn doors convenience and a floor to ceiling stone fireplace. Front room can be anything from an office to a dining room. Conveniently located to walk to neighborhood pool as well as to O'Dell elementary. New HVAC and roof 2024.
Location
State TX
County Collin
Community Community Dock, Community Pool, Curbs, Fishing, Greenbelt, Jogging Path/Bike Path, Park, Perimeter Fencing, Playground, Pool, Sidewalks
Direction From Preston, east on Punk Carter, right on Palomino, left on Dartmoor
Rooms
Dining Room 1
Interior
Interior Features Cable TV Available, Cathedral Ceiling(s), Decorative Lighting, Eat-in Kitchen, Granite Counters, High Speed Internet Available, Loft, Open Floorplan, Vaulted Ceiling(s), Walk-In Closet(s)
Heating Central, Natural Gas
Cooling Ceiling Fan(s), Central Air
Flooring Carpet, Ceramic Tile, Wood
Fireplaces Number 1
Fireplaces Type Blower Fan, Decorative, Electric
Appliance Built-in Gas Range, Gas Oven, Gas Range, Gas Water Heater, Microwave, Convection Oven, Double Oven, Plumbed For Gas in Kitchen
Heat Source Central, Natural Gas
Laundry Electric Dryer Hookup, Utility Room, Full Size W/D Area, Washer Hookup
Exterior
Exterior Feature Covered Patio/Porch, Rain Gutters, Storage
Garage Spaces 2.0
Fence Wood
Community Features Community Dock, Community Pool, Curbs, Fishing, Greenbelt, Jogging Path/Bike Path, Park, Perimeter Fencing, Playground, Pool, Sidewalks
Utilities Available Cable Available, City Sewer, City Water, Co-op Electric, Curbs, Individual Gas Meter, Individual Water Meter, Sidewalk, Underground Utilities
Parking Type Garage, Garage Door Opener, Garage Double Door, Garage Faces Front
Total Parking Spaces 2
Garage Yes
Building
Lot Description Adjacent to Greenbelt, Landscaped, Sprinkler System, Subdivision
Story Two
Foundation Slab
Level or Stories Two
Structure Type Brick
Schools
Elementary Schools O'Dell
Middle Schools Jerry & Linda Moore
High Schools Celina
School District Celina Isd
Others
Restrictions Development
Ownership See tax
Acceptable Financing 1031 Exchange, Cash, Conventional, FHA, VA Loan
Listing Terms 1031 Exchange, Cash, Conventional, FHA, VA Loan
Financing VA
Read Less
Want to know what your home might be worth? Contact us for a FREE valuation!

Our team is ready to help you sell your home for the highest possible price ASAP

©2024 North Texas Real Estate Information Systems.
Bought with Grace Britt • LivingWell Realty







