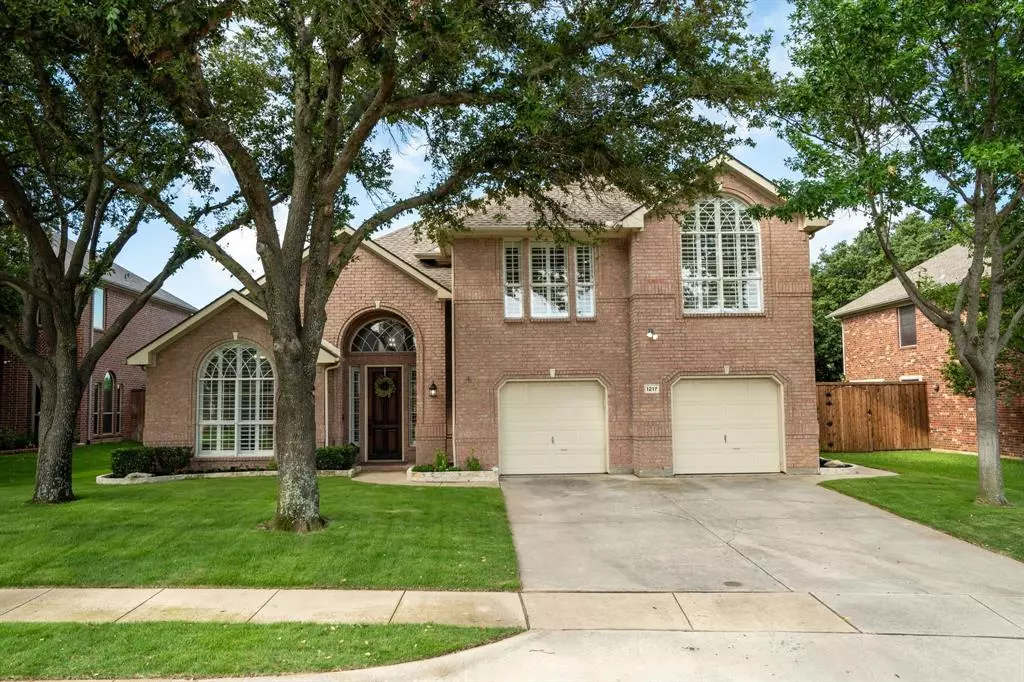$600,000
For more information regarding the value of a property, please contact us for a free consultation.
1217 Chinkapin Place Flower Mound, TX 75028
4 Beds
3 Baths
2,730 SqFt
Key Details
Property Type Single Family Home
Sub Type Single Family Residence
Listing Status Sold
Purchase Type For Sale
Square Footage 2,730 sqft
Price per Sqft $219
Subdivision Sherwood Estate Iv
MLS Listing ID 20642365
Sold Date 08/12/24
Style Traditional
Bedrooms 4
Full Baths 3
HOA Fees $29/ann
HOA Y/N Mandatory
Year Built 1996
Annual Tax Amount $7,952
Lot Size 10,541 Sqft
Acres 0.242
Property Description
Welcome to this stunning home in the desirable Town of Flower Mound. Nestled under shade trees with fresh landscaping the curb appeal is simply beautiful. Step inside to find bright neutral walls, rich wood flooring, crown molding & large windows filling the space with natural light. The open floor plan flows seamlessly from the living area with its impressive 2-story ceilings to the spacious kitchen boasting granite countertops, stainless steel appliances & ample cabinet & counter space. On the main floor, discover a dedicated home office for peaceful work & an oversized bedroom perfect for a guest or game room. Upstairs, the primary suite awaits with a cozy seating area, ensuite featuring a jetted soaking tub, frameless shower & elegant granite countertops atop rich cabinets. Two more generously sized bedrooms & a shared bath complete the upstairs. Outside, unwind under the covered patio or take a dip in the sparkling pool, making this home perfect for both relaxation & entertaining.
Location
State TX
County Denton
Direction From I-35W take the exit towards Cross Timbers Rd and head east on Cross Timbers. Turn right onto Morriss Rd and then left on Lake Bluff Dr. Turn left onto Thrush Rd and left again on Chinkapin Pl. The home will be on your left.
Rooms
Dining Room 2
Interior
Interior Features Cable TV Available, Chandelier, Decorative Lighting, Eat-in Kitchen, Granite Counters, High Speed Internet Available, Kitchen Island, Open Floorplan, Pantry, Sound System Wiring, Vaulted Ceiling(s), Walk-In Closet(s)
Heating Central, Fireplace(s), Natural Gas
Cooling Ceiling Fan(s), Central Air, Electric
Flooring Carpet, Ceramic Tile, Wood
Fireplaces Number 1
Fireplaces Type Gas, Gas Logs, Gas Starter, Glass Doors, Living Room
Appliance Dishwasher, Disposal, Electric Oven, Gas Cooktop, Gas Water Heater, Microwave
Heat Source Central, Fireplace(s), Natural Gas
Laundry Electric Dryer Hookup, Utility Room, Full Size W/D Area, Washer Hookup
Exterior
Exterior Feature Covered Patio/Porch, Rain Gutters, Storage
Garage Spaces 2.0
Fence Back Yard, Fenced, Metal, Wood
Pool Gunite, In Ground, Outdoor Pool, Pool Sweep, Sport
Utilities Available Cable Available, City Sewer, City Water, Electricity Connected, Individual Gas Meter, Individual Water Meter, Underground Utilities
Roof Type Composition,Shingle
Parking Type Driveway, Garage, Garage Door Opener, Garage Faces Front, Lighted
Total Parking Spaces 2
Garage Yes
Private Pool 1
Building
Lot Description Few Trees, Interior Lot, Landscaped, Lrg. Backyard Grass, Sprinkler System, Subdivision
Story Two
Foundation Slab
Level or Stories Two
Structure Type Brick
Schools
Elementary Schools Garden Ridge
Middle Schools Forestwood
High Schools Flower Mound
School District Lewisville Isd
Others
Ownership See Offer Instructions
Acceptable Financing Cash, Conventional, FHA, VA Loan
Listing Terms Cash, Conventional, FHA, VA Loan
Financing Conventional
Read Less
Want to know what your home might be worth? Contact us for a FREE valuation!

Our team is ready to help you sell your home for the highest possible price ASAP

©2024 North Texas Real Estate Information Systems.
Bought with Christie Deaton • Berkshire HathawayHS PenFed TX







