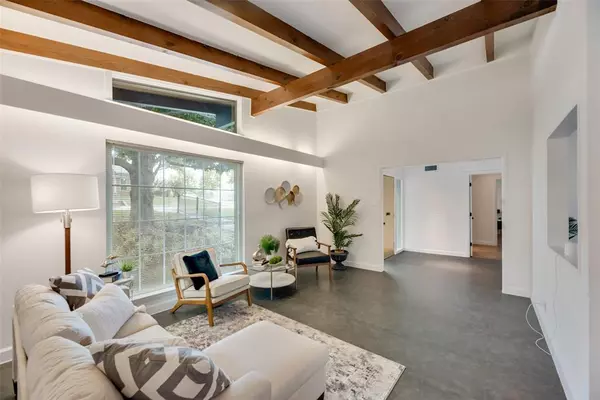$675,000
For more information regarding the value of a property, please contact us for a free consultation.
7005 Freemont Street Dallas, TX 75231
3 Beds
2 Baths
2,062 SqFt
Key Details
Property Type Single Family Home
Sub Type Single Family Residence
Listing Status Sold
Purchase Type For Sale
Square Footage 2,062 sqft
Price per Sqft $327
Subdivision Merriman Park
MLS Listing ID 20673457
Sold Date 08/09/24
Style Mid-Century Modern,Other
Bedrooms 3
Full Baths 2
HOA Y/N None
Year Built 1959
Lot Size 0.280 Acres
Acres 0.28
Property Description
Nestled in the desirable Merriman Park neighborhood of Dallas, this charming single-story home beautifully embodies mid-century modern design with contemporary comforts. The cute exterior courtyard welcomes you, setting a delightful tone that continues throughout the property. Inside, you'll find vaulted ceilings that add a sense of spaciousness and two inviting living rooms bathed in natural light that enhances the home's airy and open feel. The generous side deck and patio is ideal for entertaining guests or just enjoying a quiet moment in the Texas sun. Conveniently located near Northwest Highway and Highway 75, you'll have easy access to shopping, dining, and all the amenities Dallas has to offer. This home combines architectural elegance with practical convenience, making it an ideal choice for those seeking a stylish and comfortable living space in a prime location. Don't miss the opportunity to own a piece of Merriman Park's unique charm! Seller is the 2nd owner of this home!
Location
State TX
County Dallas
Direction Northwest Highway to Town North Drive. Left on Larmanda. Home is at the corner of Larmanda and Freemont.
Rooms
Dining Room 2
Interior
Interior Features Decorative Lighting, Eat-in Kitchen, Pantry, Vaulted Ceiling(s), Walk-In Closet(s)
Heating Central, Natural Gas
Cooling Ceiling Fan(s), Central Air, Electric
Flooring Bamboo, Ceramic Tile
Appliance Dishwasher, Gas Range, Gas Water Heater, Double Oven, Plumbed For Gas in Kitchen, Refrigerator, Vented Exhaust Fan
Heat Source Central, Natural Gas
Laundry Gas Dryer Hookup, Utility Room, Full Size W/D Area, Washer Hookup
Exterior
Exterior Feature Rain Gutters, Lighting, Private Yard
Garage Spaces 2.0
Fence Chain Link, Wood
Utilities Available City Sewer, City Water, Curbs, Electricity Connected, Individual Gas Meter, Individual Water Meter, Natural Gas Available, Overhead Utilities, Sewer Available, Sidewalk
Roof Type Composition
Parking Type Driveway, Garage, Garage Door Opener, Garage Double Door, Garage Faces Side, On Street
Total Parking Spaces 2
Garage Yes
Building
Lot Description Corner Lot, Few Trees
Story One
Foundation Slab
Level or Stories One
Structure Type Brick
Schools
Elementary Schools Hotchkiss
Middle Schools Tasby
High Schools Conrad
School District Dallas Isd
Others
Ownership See Tax
Acceptable Financing Cash, Conventional
Listing Terms Cash, Conventional
Financing Conventional
Special Listing Condition Survey Available
Read Less
Want to know what your home might be worth? Contact us for a FREE valuation!

Our team is ready to help you sell your home for the highest possible price ASAP

©2024 North Texas Real Estate Information Systems.
Bought with Lauren Baker • Compass RE Texas, LLC.







