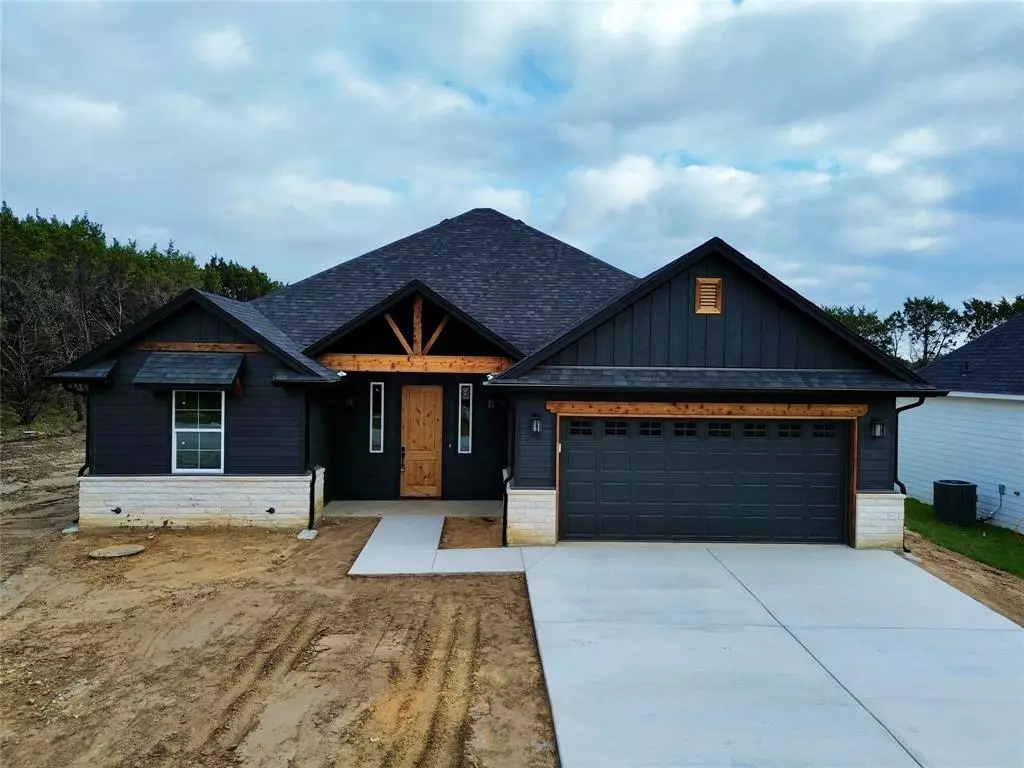$310,000
For more information regarding the value of a property, please contact us for a free consultation.
5411 San Jacinto Drive Granbury, TX 76048
3 Beds
2 Baths
1,645 SqFt
Key Details
Property Type Single Family Home
Sub Type Single Family Residence
Listing Status Sold
Purchase Type For Sale
Square Footage 1,645 sqft
Price per Sqft $188
Subdivision Canyon Creek V
MLS Listing ID 20649391
Sold Date 08/12/24
Style Modern Farmhouse
Bedrooms 3
Full Baths 2
HOA Fees $12
HOA Y/N Mandatory
Year Built 2024
Annual Tax Amount $243
Lot Size 10,759 Sqft
Acres 0.247
Lot Dimensions 71 x 152
Property Description
Stunning new construction moody farmhouse crafted with care by renowned builder Carrera Homes. Home boasts 3 bedrooms, 2 baths and an open floor plan which creates a seamless flow throughout the home. As you step inside you're greeted by a spacious great room featuring high ceilings, tile flooring throughout and a charming entryway mud room. The kitchen is a focal point, showcasing all custom cabinetry, a large farm sink, and an oversized window that frames the serene backyard view. Unwind in the master suite with a walk-in shower and double vanity, highlighting the exquisite builder details that define this residence. Nestled on an oversized lot near Lake Granbury, this home offers a blend of modern comforts and rural tranquility, promising a lifestyle of relaxation. Notable builder upgrades encompass open cell spray foam insulation, and double pane windows ensuring energy efficiency and comfort. Don't miss your chance to own this amazing property, Schedule your showing today!
Location
State TX
County Hood
Community Boat Ramp, Club House, Community Dock, Community Pool, Fishing, Guarded Entrance, Perimeter Fencing, Playground, Tennis Court(S)
Direction Head north on state Hwy 144 N towards Williamson Dr, Turn Right onto Williamson Rd, Turn left onto Christine Dr Steepleridge Cir, Turn right onto little Rock Rd, Turn left onto Creek Dr, Turn right onto San Jacinto Dr, Home will be on your left.
Rooms
Dining Room 1
Interior
Interior Features Decorative Lighting, Double Vanity, Eat-in Kitchen, Granite Counters, Open Floorplan, Vaulted Ceiling(s), Walk-In Closet(s)
Heating Central, Electric, Fireplace(s)
Cooling Ceiling Fan(s), Central Air, Electric
Flooring Ceramic Tile
Fireplaces Number 1
Fireplaces Type Electric, Living Room
Appliance Dishwasher, Disposal, Electric Range, Electric Water Heater, Microwave
Heat Source Central, Electric, Fireplace(s)
Laundry Electric Dryer Hookup, Utility Room, Full Size W/D Area, Washer Hookup
Exterior
Exterior Feature Covered Patio/Porch, Rain Gutters
Garage Spaces 2.0
Community Features Boat Ramp, Club House, Community Dock, Community Pool, Fishing, Guarded Entrance, Perimeter Fencing, Playground, Tennis Court(s)
Utilities Available City Sewer, Co-op Water, Community Mailbox
Roof Type Composition
Total Parking Spaces 2
Garage Yes
Building
Lot Description Subdivision
Story One
Foundation Slab
Level or Stories One
Structure Type Brick,Cedar,Siding
Schools
Elementary Schools Acton
Middle Schools Granbury
High Schools Granbury
School District Granbury Isd
Others
Ownership Carrera Homes
Acceptable Financing Cash, Conventional, FHA, VA Loan
Listing Terms Cash, Conventional, FHA, VA Loan
Financing FHA
Read Less
Want to know what your home might be worth? Contact us for a FREE valuation!

Our team is ready to help you sell your home for the highest possible price ASAP

©2025 North Texas Real Estate Information Systems.
Bought with Suki Adhikari • Monument Realty






