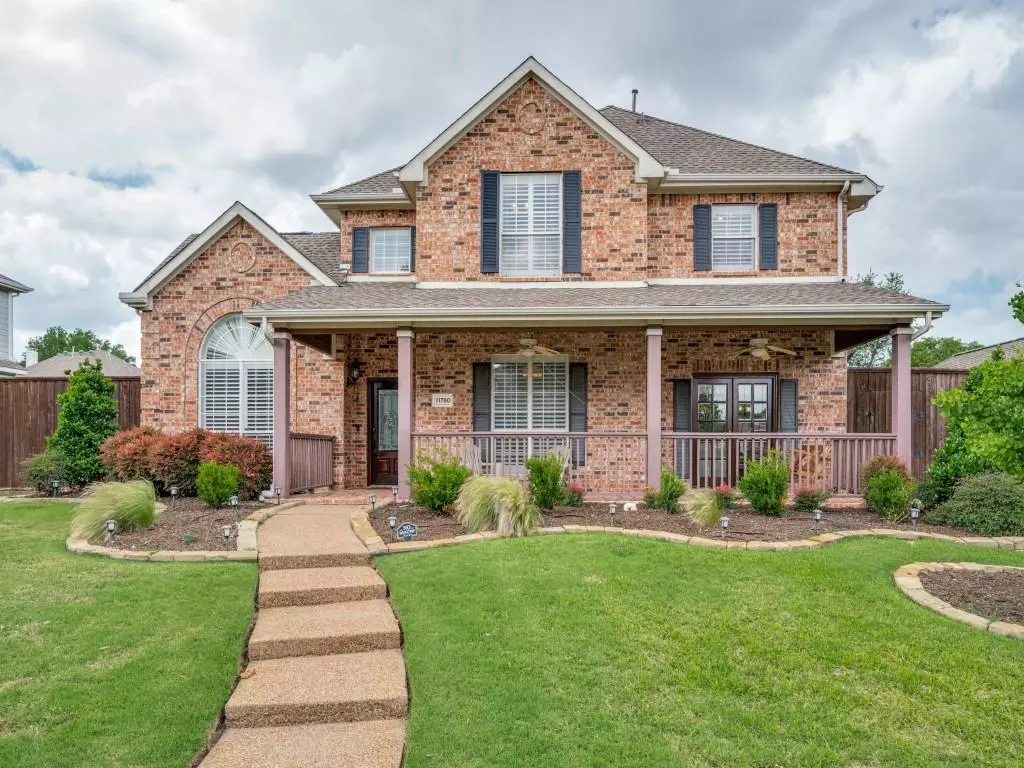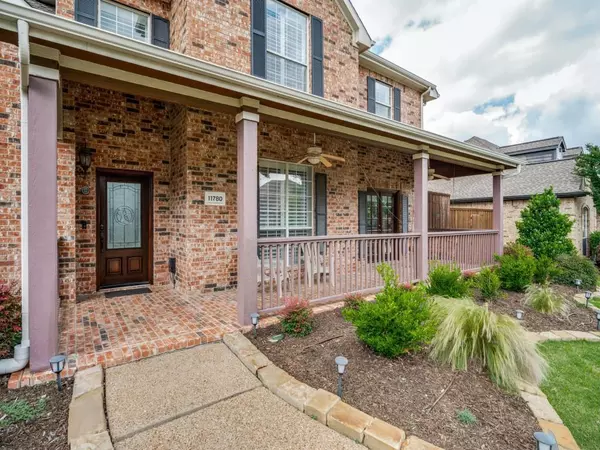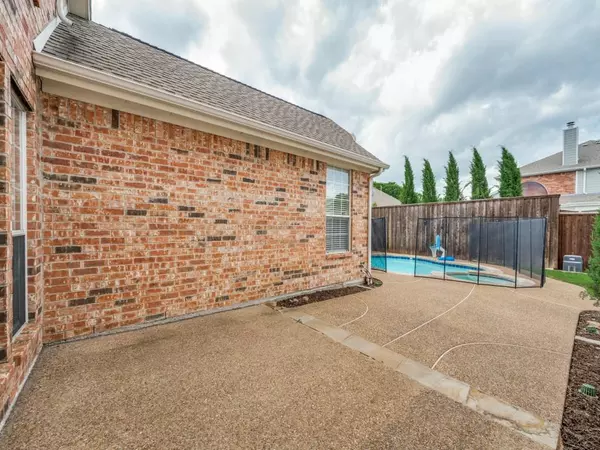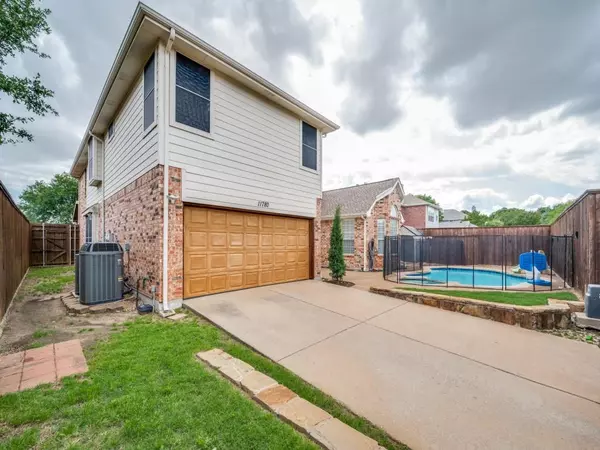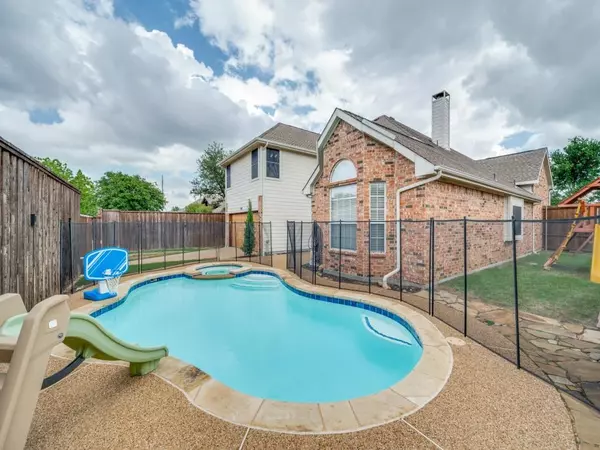$685,000
For more information regarding the value of a property, please contact us for a free consultation.
11780 Cotswold Drive Frisco, TX 75035
4 Beds
4 Baths
3,115 SqFt
Key Details
Property Type Single Family Home
Sub Type Single Family Residence
Listing Status Sold
Purchase Type For Sale
Square Footage 3,115 sqft
Price per Sqft $219
Subdivision Parkside Estates
MLS Listing ID 20600513
Sold Date 08/12/24
Style Traditional
Bedrooms 4
Full Baths 3
Half Baths 1
HOA Fees $20/ann
HOA Y/N Mandatory
Year Built 2000
Annual Tax Amount $8,571
Lot Size 8,712 Sqft
Acres 0.2
Property Description
Handsome Paul Taylor home on 70 ft lot w heated, saltwater play pool & spa! Impressive curb appeal has aggregate path, mature ldscp & a charming bricked porch just off the kitchen thru french doors. Two-story family room boasts hand-scraped hdwd floors, gas fp w bricked hearth, built-in bookshelves & wall of wndws to back porch. Sunburst & plantation shutters in formal lvng & dining areas. Oversized tile flooring in all wet areas. Granite cntps, island, 72” cabinets, subway tile backsplash, corner pantry & gas cooktop in bright, cheery kitchen. Bar height counter & oversized brkfst nook. Generous primary suite has bayed wndw, raised ceiling & fan & overlooks pool & spa. Classy master bath includes sep vanities w pedestal feet, framed mirrors, separate marble grdn tub & seamless shower, private water closet. Game can be 5th bdrm. Full gutters & sprinklers, 8ft fence enhance privacy, electric gate to rear facing garage entrance. Near top rated Frisco schools, parks & shopping!
Location
State TX
County Collin
Direction Sam Rayburn Tollway, North on Coit Rd, West on College Pkwy, North on Mt Vernon Dr, East on Benwick, North on Waverly, Cotswold Drive is the sixth street down and the subject property is the third on the right.
Rooms
Dining Room 2
Interior
Interior Features Cable TV Available, Eat-in Kitchen, Granite Counters, Kitchen Island, Open Floorplan, Pantry, Smart Home System, Walk-In Closet(s)
Heating Central, Fireplace(s), Natural Gas
Cooling Ceiling Fan(s), Central Air
Flooring Carpet, Ceramic Tile, Hardwood
Fireplaces Number 1
Fireplaces Type Brick, Gas Logs, Living Room
Appliance Dishwasher, Disposal, Gas Cooktop, Gas Oven, Microwave, Plumbed For Gas in Kitchen
Heat Source Central, Fireplace(s), Natural Gas
Laundry Utility Room, Full Size W/D Area, Washer Hookup
Exterior
Exterior Feature Covered Patio/Porch, Rain Gutters, Playground, Private Yard
Garage Spaces 2.0
Fence Wood
Pool Fenced, Heated, In Ground, Outdoor Pool, Pool/Spa Combo, Salt Water
Utilities Available Cable Available, City Sewer, City Water, Concrete, Curbs, Individual Gas Meter, Individual Water Meter, Underground Utilities
Roof Type Asphalt
Parking Type Driveway, Garage Faces Rear, Garage Single Door, Gated
Total Parking Spaces 2
Garage Yes
Private Pool 1
Building
Lot Description Interior Lot, Landscaped, Subdivision
Story Two
Foundation Slab
Level or Stories Two
Structure Type Brick,Siding
Schools
Elementary Schools Gunstream
Middle Schools Wester
High Schools Centennial
School District Frisco Isd
Others
Ownership See Realist
Acceptable Financing Cash, Conventional, FHA, VA Loan
Listing Terms Cash, Conventional, FHA, VA Loan
Financing Conventional
Special Listing Condition Survey Available
Read Less
Want to know what your home might be worth? Contact us for a FREE valuation!

Our team is ready to help you sell your home for the highest possible price ASAP

©2024 North Texas Real Estate Information Systems.
Bought with Lucile Bangerter • Fathom Realty, LLC



