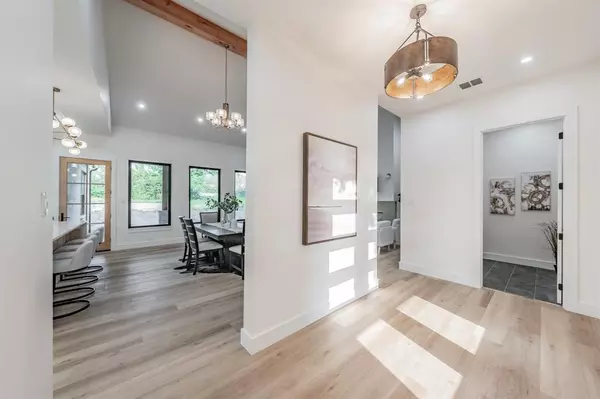$559,900
For more information regarding the value of a property, please contact us for a free consultation.
5437 Pollys Way Fort Worth, TX 76126
3 Beds
3 Baths
2,495 SqFt
Key Details
Property Type Single Family Home
Sub Type Single Family Residence
Listing Status Sold
Purchase Type For Sale
Square Footage 2,495 sqft
Price per Sqft $224
Subdivision Pyramid Acres Sub
MLS Listing ID 20641780
Sold Date 08/12/24
Style Other
Bedrooms 3
Full Baths 2
Half Baths 1
HOA Y/N None
Year Built 2024
Annual Tax Amount $892
Lot Size 0.340 Acres
Acres 0.34
Property Description
Step into unparalleled innovation in home design with this builder’s latest masterpiece. Seamlessly blending timeless charm with contemporary elegance, this residence exudes warmth and sophistication, elevating every corner to new heights. Crafted with cutting-edge building science—from air-sealed roofs to thermally resistive foundations—it sets the standard for 21st-century luxury. It boasts quartz countertops, stainless steel appliances, & double ovens. Enjoy an oversized kitchen island, and a glorious butler’s pantry both with built in additional storage. The utility room showcases a stunning herringbone tile pattern and quartz countertop sink with convenient access from both the main living area & master closet. A dedicated office with custom built-ins caters perfectly to modern professionals. Located just a short drive from downtown Fort Worth, this home offers easy access to eateries and shopping, ensuring a lifestyle of convenience and luxury. Call to set up your showing today!
Location
State TX
County Tarrant
Direction South on Benbrook Hwy.(377) Turn left on Pyramid Blvd. Left onto Sinson Dr. Right onto Gebron Rd. Left onto Blanchard way and right on Pollys Way to subject property. GPS recommended practical purposes.
Rooms
Dining Room 1
Interior
Interior Features Built-in Features, Cable TV Available, Chandelier, Decorative Lighting, Double Vanity, Eat-in Kitchen, Flat Screen Wiring, High Speed Internet Available, Kitchen Island, Natural Woodwork, Open Floorplan, Other, Pantry, Vaulted Ceiling(s), Walk-In Closet(s)
Heating Central, Electric, ENERGY STAR Qualified Equipment, Fireplace(s)
Cooling Ceiling Fan(s), Central Air, Electric
Flooring Luxury Vinyl Plank, Tile
Fireplaces Number 1
Fireplaces Type Decorative, Electric, Living Room
Appliance Dishwasher, Electric Cooktop, Electric Oven, Gas Water Heater, Microwave
Heat Source Central, Electric, ENERGY STAR Qualified Equipment, Fireplace(s)
Laundry Electric Dryer Hookup, Utility Room, Full Size W/D Area, Other
Exterior
Exterior Feature Covered Patio/Porch
Garage Spaces 2.0
Fence None
Utilities Available Aerobic Septic, Electricity Available
Roof Type Composition
Total Parking Spaces 2
Garage Yes
Building
Lot Description Adjacent to Greenbelt, Lrg. Backyard Grass
Story One
Foundation Slab
Level or Stories One
Structure Type Brick,Concrete,Fiber Cement,Rock/Stone
Schools
Elementary Schools Mg Ellis
Middle Schools Benbrook
High Schools Benbrook
School District Fort Worth Isd
Others
Restrictions No Known Restriction(s)
Ownership THR^3 Studio, LLC
Acceptable Financing Cash, Conventional, FHA
Listing Terms Cash, Conventional, FHA
Financing Conventional
Read Less
Want to know what your home might be worth? Contact us for a FREE valuation!

Our team is ready to help you sell your home for the highest possible price ASAP

©2024 North Texas Real Estate Information Systems.
Bought with Sherri Aaron • Texas Real Estate HQ







