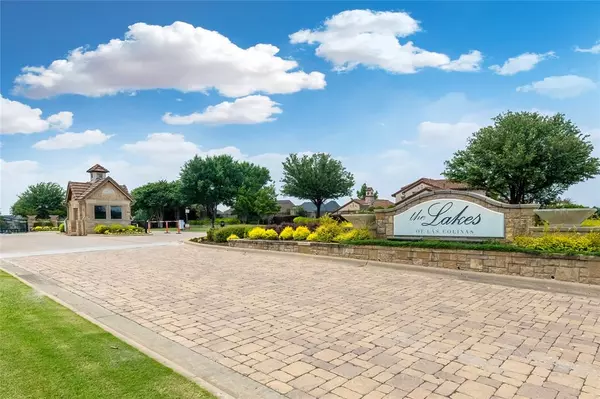$958,000
For more information regarding the value of a property, please contact us for a free consultation.
664 Waterbrook Drive Irving, TX 75039
4 Beds
3 Baths
3,521 SqFt
Key Details
Property Type Single Family Home
Sub Type Single Family Residence
Listing Status Sold
Purchase Type For Sale
Square Footage 3,521 sqft
Price per Sqft $272
Subdivision Lakes Of Las Colinas Ph 2B
MLS Listing ID 20627055
Sold Date 08/14/24
Bedrooms 4
Full Baths 3
HOA Fees $185/ann
HOA Y/N Mandatory
Year Built 2013
Annual Tax Amount $21,217
Lot Size 7,535 Sqft
Acres 0.173
Property Description
Welcome to this stunning two-story Darling home, situated in the Lakes of Las Colinas, an exclusive gated community.
With thoughtful design&spacious layout, the home offers a perfect balance of privacy and shared spaces, making it an ideal for living and entertain.
The master on 1st floor provides easy access and ultimate convenience. It features ample space, large windows and a luxurious en-suite bath, creating a spa-like experience at home. Also located on 1st floor is a well-appointed guest room, perfect for family&friend.
The dedicated study on 1st floor is ideal for work.
The gourmet kitchen is a chef's delight, with SS appliances, granite cntrtps, and dble oven. A large island provides addition space for casual dining& socializing.
Upstair features 2 beds. The oversized bed can serve as a 2nd primary, perfect for multi-generational living.
The media, equipped with all professional equipment, is designed for an unparalleled entertainment experience.
Location
State TX
County Dallas
Community Gated, Guarded Entrance, Lake, Playground, Other
Direction From LBJ, south on Riverside. Turn right into Lakes of Las Colinas onto Lakemont. Present ID at Guard Gate. Turn left onto Lake Point Dr. Turn right onto Brookstone Dr. Turn left onto Waterview Dr. Turn left onto Waterbrook Dr. The house will be on the right side. For Better Direction, PLS USE GPS
Rooms
Dining Room 2
Interior
Interior Features Built-in Features, Cable TV Available, Eat-in Kitchen, Granite Counters, Kitchen Island, Natural Woodwork, Open Floorplan, Pantry, Walk-In Closet(s)
Heating Central, Fireplace(s), Natural Gas, Zoned
Cooling Ceiling Fan(s), Central Air, Electric, Zoned
Fireplaces Number 1
Fireplaces Type Gas Logs
Appliance Dishwasher, Disposal, Dryer, Electric Oven, Gas Cooktop, Microwave, Double Oven, Washer
Heat Source Central, Fireplace(s), Natural Gas, Zoned
Laundry Full Size W/D Area, On Site
Exterior
Garage Spaces 3.0
Community Features Gated, Guarded Entrance, Lake, Playground, Other
Utilities Available City Sewer, City Water
Roof Type Shingle
Total Parking Spaces 3
Garage Yes
Building
Story Two
Foundation Slab
Level or Stories Two
Schools
Elementary Schools Farine
Middle Schools Travis
High Schools Macarthur
School District Irving Isd
Others
Ownership NA
Financing Conventional
Read Less
Want to know what your home might be worth? Contact us for a FREE valuation!

Our team is ready to help you sell your home for the highest possible price ASAP

©2024 North Texas Real Estate Information Systems.
Bought with Rob Russell • Ebby Halliday, REALTORS







