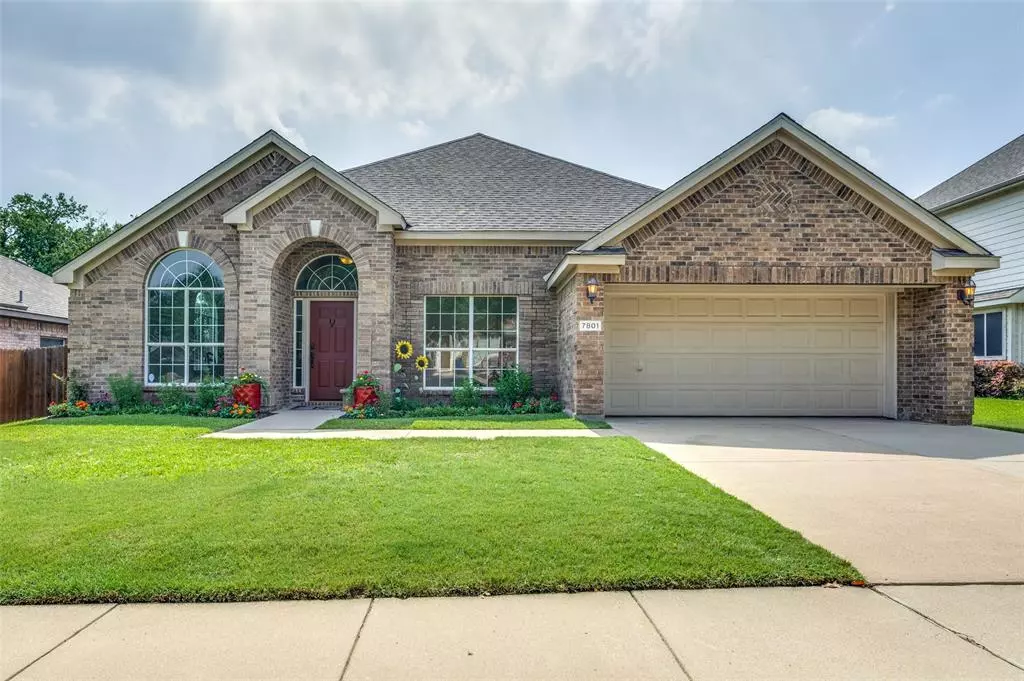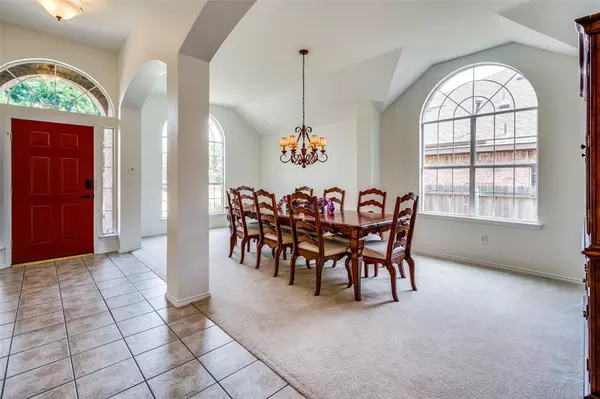$418,000
For more information regarding the value of a property, please contact us for a free consultation.
7801 Stansfield Drive Fort Worth, TX 76137
4 Beds
3 Baths
2,800 SqFt
Key Details
Property Type Single Family Home
Sub Type Single Family Residence
Listing Status Sold
Purchase Type For Sale
Square Footage 2,800 sqft
Price per Sqft $149
Subdivision Parkwood Hill Add
MLS Listing ID 20637432
Sold Date 08/15/24
Style Traditional
Bedrooms 4
Full Baths 2
Half Baths 1
HOA Fees $19
HOA Y/N Mandatory
Year Built 2003
Annual Tax Amount $8,294
Lot Size 7,143 Sqft
Acres 0.164
Property Description
OPEN HOUSE: SUN, JUNE 30, 2-4PM! Spectacular 2800sqft SINGLE STORY perfectly located among popular restaurants & retail less than a mile from highly-rated Keller ISD elementary, intermediate & middle schools. Flexible floor plan with 4 bedrooms including one that makes a great study. French doors open onto an oversized flex room with built-in cabinetry which could be a game, media, or exercise room. Island kitchen overlooks the breakfast nook & family room offering an extended breakfast bar perfect for serving & entertaining. Master suite includes his & hers closets, double vanities, separate tub & shower. Unusually large secondary bedrooms with big closets. Laundry room has space for a 2nd refrigerator. Garage has been extended in length and includes portable air conditioning unit. Beautiful cedar ceiling treatment above giant covered composite deck is the perfect place to unwind at the end of a long day. New interior paint throughout, hot water heater, & kitchen faucet (June 2024).
Location
State TX
County Tarrant
Direction From Hwy 377 and North Tarrant Pkwy, take North Tarrant west, left on Lakewood Hill Drive, left on Parkwood Hill, right on Redwood Trail, left on Boylston Drive, right on Stansfield Drive, house on the right
Rooms
Dining Room 2
Interior
Interior Features High Speed Internet Available, Kitchen Island, Open Floorplan, Pantry, Walk-In Closet(s)
Flooring Carpet, Ceramic Tile
Fireplaces Number 1
Fireplaces Type Family Room
Appliance Dishwasher, Disposal, Electric Cooktop, Gas Water Heater, Microwave
Laundry Full Size W/D Area
Exterior
Exterior Feature Covered Deck
Garage Spaces 2.0
Fence Back Yard, Fenced, Wood
Utilities Available City Sewer, City Water
Roof Type Composition
Parking Type Garage Faces Front
Total Parking Spaces 2
Garage Yes
Building
Lot Description Landscaped, Sprinkler System, Subdivision
Story One
Foundation Slab
Level or Stories One
Structure Type Brick
Schools
Elementary Schools Parkglen
Middle Schools Hillwood
High Schools Central
School District Keller Isd
Others
Restrictions Deed
Ownership Sylvester M. and Margaret Kuntz
Financing Conventional
Special Listing Condition Deed Restrictions
Read Less
Want to know what your home might be worth? Contact us for a FREE valuation!

Our team is ready to help you sell your home for the highest possible price ASAP

©2024 North Texas Real Estate Information Systems.
Bought with John Laudenslager • Black Tie Real Estate







