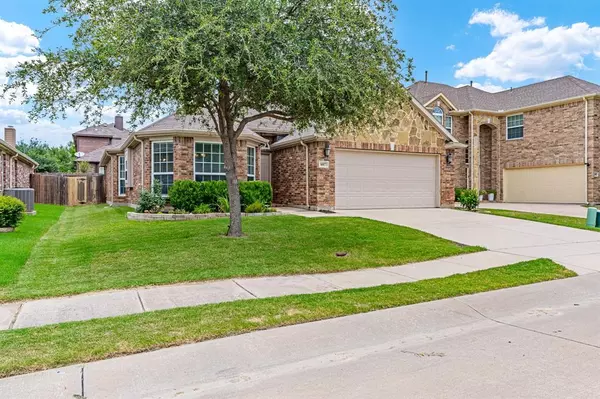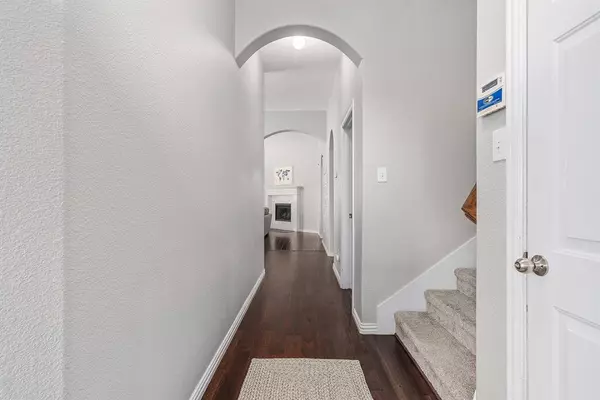$475,000
For more information regarding the value of a property, please contact us for a free consultation.
887 Woodrow Drive Lewisville, TX 75067
4 Beds
3 Baths
2,120 SqFt
Key Details
Property Type Single Family Home
Sub Type Single Family Residence
Listing Status Sold
Purchase Type For Sale
Square Footage 2,120 sqft
Price per Sqft $224
Subdivision Chase Oaks Add Ph Two
MLS Listing ID 20667727
Sold Date 08/16/24
Style Traditional
Bedrooms 4
Full Baths 3
HOA Fees $56/ann
HOA Y/N Mandatory
Year Built 2012
Annual Tax Amount $7,563
Lot Size 5,445 Sqft
Acres 0.125
Property Description
Discover elegance and comfort in this completely remodeled one and a half story home nestled in the coveted Chase Oaks community. Flooded with natural light, this residence boasts high-end finishes throughout, ensuring a modern and inviting atmosphere. Stunning kitchen featuring quartz countertops, new white shaker cabinets adorned with hardware, Stainless Steel appliances, herringbone marble backsplash, and large sink. The kitchen seamlessly flows into the living room, highlighted by a marble fireplace, perfect for cozy gatherings & entertaining guests. Engineered hardwood floors grace the living spaces. Updated bathroom cabinets further elevate the home's appeal. Upstairs, a spacious flex area with a full bath offers versatility, ideal for use as a fourth bedroom, home office, or recreational space. Epoxy garage floor, decked attic space, private yard and community pool for outdoor festivities! Easy access to DFW airport, shopping and dining. Hurry! This one won't last long!
Location
State TX
County Denton
Community Pool
Direction From Main St, turn South on Valley Pkwy, left on Woodrow, house will be on the Left.
Rooms
Dining Room 1
Interior
Interior Features Double Vanity, Kitchen Island, Open Floorplan, Pantry, Wainscoting, Walk-In Closet(s)
Heating Central, Natural Gas
Cooling Ceiling Fan(s), Central Air, Electric
Flooring Carpet, Hardwood, See Remarks
Fireplaces Number 1
Fireplaces Type Family Room, Gas Logs, See Remarks
Appliance Dishwasher, Disposal, Electric Oven, Microwave, Tankless Water Heater
Heat Source Central, Natural Gas
Laundry Utility Room, Full Size W/D Area, Washer Hookup
Exterior
Exterior Feature Covered Patio/Porch, Private Yard
Garage Spaces 2.0
Fence Back Yard, Fenced, Wood
Community Features Pool
Utilities Available City Sewer, City Water, Electricity Connected
Roof Type Composition,Shingle
Parking Type Epoxy Flooring, Garage Door Opener, Garage Double Door, Garage Faces Front, Inside Entrance, Kitchen Level
Total Parking Spaces 2
Garage Yes
Building
Lot Description Cleared, Landscaped, Sprinkler System, Subdivision
Story One and One Half
Foundation Slab
Level or Stories One and One Half
Structure Type Brick,Stone Veneer
Schools
Elementary Schools Creekside
Middle Schools Delay
High Schools Lewisville
School District Lewisville Isd
Others
Restrictions Deed
Ownership Wesley Eugene Talbott, Alli Brianne Talbott
Acceptable Financing Cash, Conventional, FHA, VA Loan
Listing Terms Cash, Conventional, FHA, VA Loan
Financing VA
Read Less
Want to know what your home might be worth? Contact us for a FREE valuation!

Our team is ready to help you sell your home for the highest possible price ASAP

©2024 North Texas Real Estate Information Systems.
Bought with Jonathan Lee • MRG Realty







