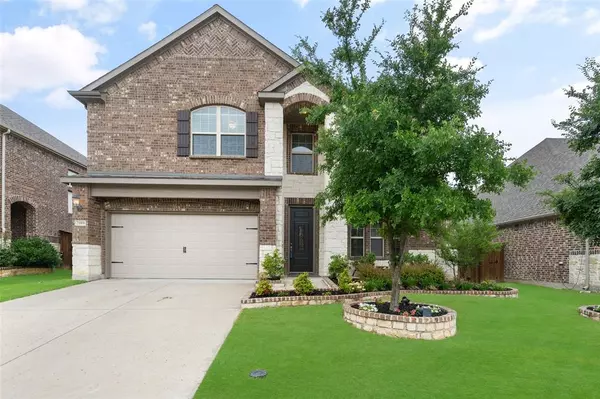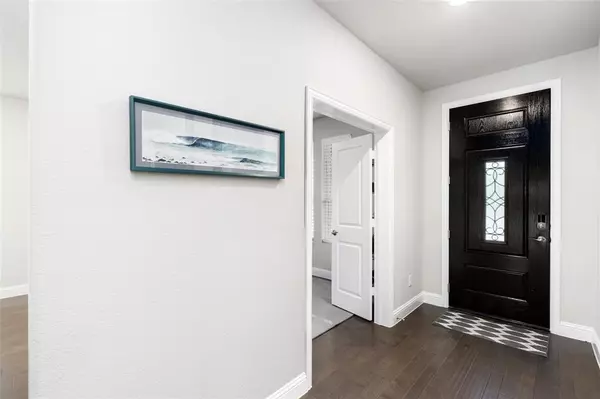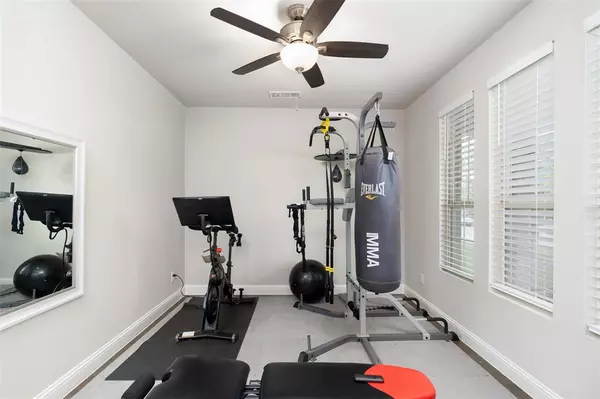$849,900
For more information regarding the value of a property, please contact us for a free consultation.
2008 Millwall Drive Mckinney, TX 75071
5 Beds
4 Baths
3,485 SqFt
Key Details
Property Type Single Family Home
Sub Type Single Family Residence
Listing Status Sold
Purchase Type For Sale
Square Footage 3,485 sqft
Price per Sqft $243
Subdivision Auburn Hills Ph 1B
MLS Listing ID 20623672
Sold Date 08/13/24
Style Traditional
Bedrooms 5
Full Baths 3
Half Baths 1
HOA Fees $60/qua
HOA Y/N Mandatory
Year Built 2019
Annual Tax Amount $11,389
Lot Size 8,145 Sqft
Acres 0.187
Property Description
Spendid, Sweet and certainly no other Equal! Like new house with a pool and Prosper ISD. Elegance and sophistication abound with tons of upgrades like hardwood floors, upgraded carpet, custom cabinetry and today's designer colors. The kitchen features granite surfaces, an island, custom backsplash tile work and picture perfect views of the pool. A wall of opulence framed by custom tile work and built ins anchors the family room. Large sliding doors let the natural light pour in along with more great views of the backyard. Not far off is the primary suite complete with french doors to the backyard and plenty of space for all your oversized furnishings. A spa like primary bath will whisk you away to relaxation with its custom finishes. Upstairs a large game room will serve as your entertainment hub. You will certainly appreciate the oversized closets in the secondary bedrooms. Soak in the sunshine with your on custom pool and spa with plenty of deck space to host a fun gathering.
Location
State TX
County Collin
Direction See GPS
Rooms
Dining Room 2
Interior
Interior Features Cable TV Available, Flat Screen Wiring, Granite Counters, High Speed Internet Available, Kitchen Island, Open Floorplan, Pantry, Smart Home System, Walk-In Closet(s)
Heating Central, Natural Gas, Zoned
Cooling Ceiling Fan(s), Central Air, Zoned
Flooring Carpet, Ceramic Tile, Wood
Fireplaces Number 1
Fireplaces Type Electric
Appliance Built-in Gas Range, Dishwasher, Disposal, Microwave
Heat Source Central, Natural Gas, Zoned
Laundry Electric Dryer Hookup, Full Size W/D Area, Washer Hookup
Exterior
Exterior Feature Covered Patio/Porch, Rain Gutters
Garage Spaces 3.0
Fence Wood
Pool Gunite, Heated, In Ground, Pool Sweep, Separate Spa/Hot Tub, Water Feature
Utilities Available All Weather Road, City Sewer, City Water, Curbs, Individual Gas Meter, Individual Water Meter, Natural Gas Available, Sidewalk, Underground Utilities
Roof Type Composition
Parking Type Garage, Garage Door Opener, Garage Faces Front
Total Parking Spaces 3
Garage Yes
Private Pool 1
Building
Lot Description Few Trees, Interior Lot, Landscaped, Sprinkler System, Subdivision
Story Two
Foundation Slab
Level or Stories Two
Structure Type Brick
Schools
Elementary Schools Mike And Janie Reeves
Middle Schools Lorene Rogers
High Schools Prosper
School District Prosper Isd
Others
Ownership Matt Hanlin
Acceptable Financing Cash, Conventional
Listing Terms Cash, Conventional
Financing Conventional
Read Less
Want to know what your home might be worth? Contact us for a FREE valuation!

Our team is ready to help you sell your home for the highest possible price ASAP

©2024 North Texas Real Estate Information Systems.
Bought with Kristin Parisi • Bridgepoint Residential LLC







