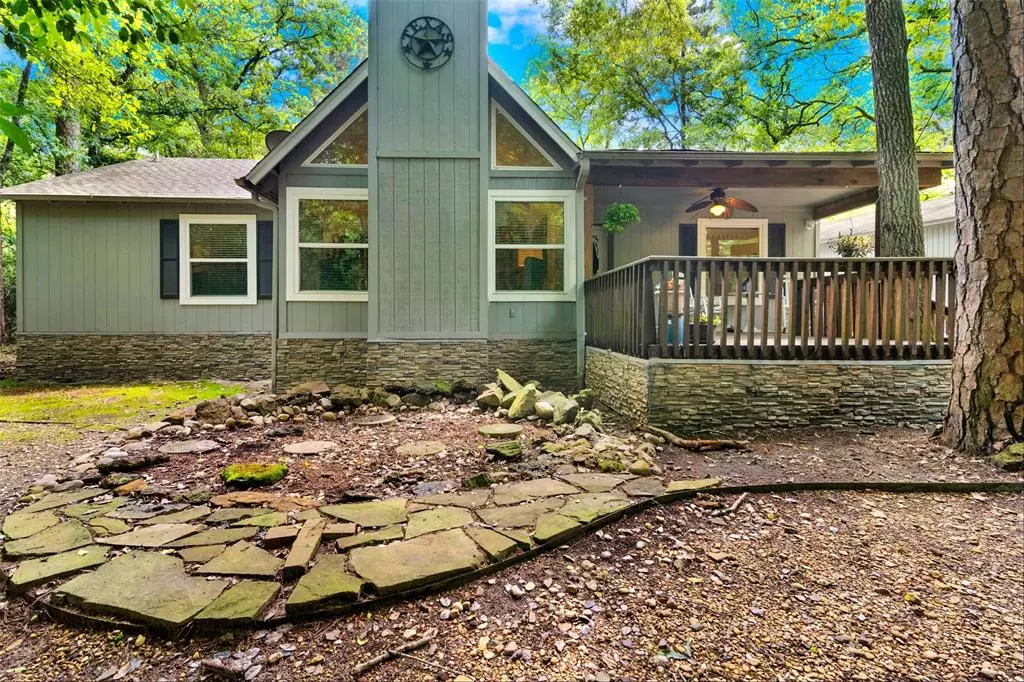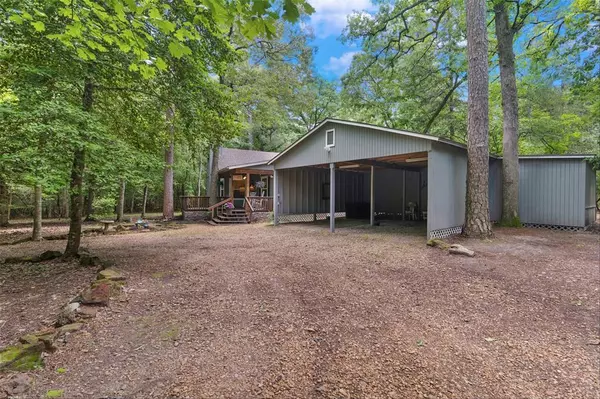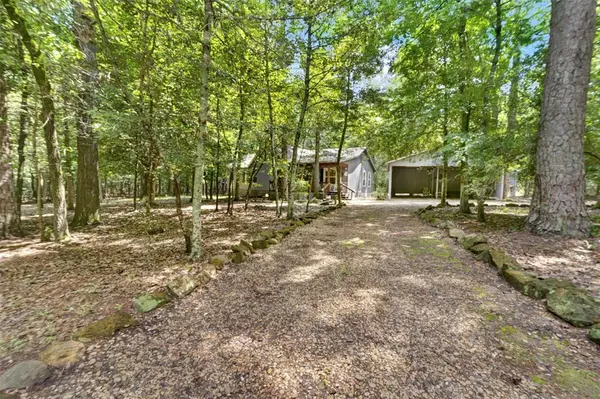$228,000
For more information regarding the value of a property, please contact us for a free consultation.
2055 Valleywood Trail Holly Lake Ranch, TX 75765
3 Beds
2 Baths
1,408 SqFt
Key Details
Property Type Single Family Home
Sub Type Single Family Residence
Listing Status Sold
Purchase Type For Sale
Square Footage 1,408 sqft
Price per Sqft $161
Subdivision Holly Lake Ranch
MLS Listing ID 20607995
Sold Date 08/16/24
Bedrooms 3
Full Baths 2
HOA Fees $175/mo
HOA Y/N Mandatory
Year Built 1997
Annual Tax Amount $2,284
Lot Size 1.040 Acres
Acres 1.04
Property Description
Immaculate home on a beautifully wooded, very private acre. Enjoy the natural beauty of Holly Lake Ranch from front porch, back deck or sunroom. The home sets back from the street with a circular driveway in front, oversized 2 car carport, plus workshop and storage room. Inside you will find an open layout with kitchen, dining and living with windows in front and back bringing in tons of natural light. Kitchen is ample with plenty of storage including pantry and coffee or wine bar. The primary suite is split from the guest bedrooms on the other side of the house and has private exit to the light bright sunroom. Sunroom overlooks private wooded backyard with large open deck. This home has been lovingly cared for and well maintained. All main house window replaced 2023 with new Royal Windows. Roof replaced 2017. Holly Lake Ranch is a gated community with 24-7 onsite security, lakes for fishing and watersports, 18-hole golf course, pickleball, tennis, walking trails and more.
Location
State TX
County Wood
Community Airport/Runway, Boat Ramp, Club House, Community Dock, Community Pool, Fishing, Fitness Center, Gated, Golf, Greenbelt, Guarded Entrance, Jogging Path/Bike Path, Lake, Park, Perimeter Fencing, Playground, Pool, Tennis Court(S), Other
Direction From I20, North on FM 14 thru Hawkins, North on FM2869, Left onto 3920, Right onto PR7922, thru gate, right on Valleywood, 2nd right onto Valleywood, home on right. Must check in with security at the Main gate East side of FM2869, Show DL and RE license
Rooms
Dining Room 1
Interior
Interior Features Eat-in Kitchen, Open Floorplan, Pantry, Vaulted Ceiling(s), Walk-In Closet(s)
Heating Central, Electric
Cooling Central Air
Fireplaces Number 1
Fireplaces Type Gas Logs
Appliance Dishwasher, Disposal, Electric Range, Microwave, Refrigerator
Heat Source Central, Electric
Exterior
Exterior Feature Rain Gutters
Carport Spaces 1
Community Features Airport/Runway, Boat Ramp, Club House, Community Dock, Community Pool, Fishing, Fitness Center, Gated, Golf, Greenbelt, Guarded Entrance, Jogging Path/Bike Path, Lake, Park, Perimeter Fencing, Playground, Pool, Tennis Court(s), Other
Utilities Available City Water, Electricity Connected, Individual Water Meter, Septic
Parking Type Carport
Total Parking Spaces 2
Garage No
Building
Story One
Level or Stories One
Schools
Elementary Schools Hawkins
Middle Schools Hawkins
High Schools Hawkins
School District Hawkins Isd
Others
Ownership Connor
Financing VA
Read Less
Want to know what your home might be worth? Contact us for a FREE valuation!

Our team is ready to help you sell your home for the highest possible price ASAP

©2024 North Texas Real Estate Information Systems.
Bought with Non-Mls Member • NON MLS







