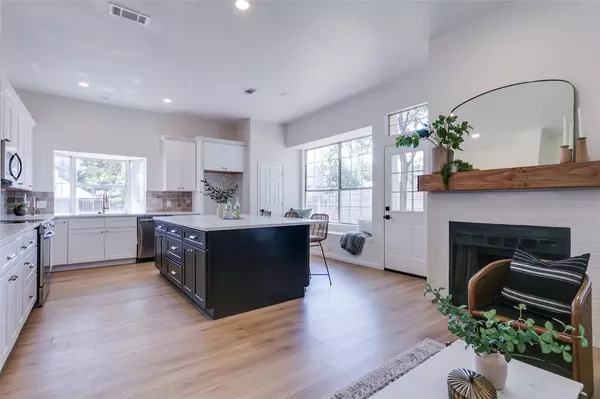$575,000
For more information regarding the value of a property, please contact us for a free consultation.
4522 Westchase Circle Grapevine, TX 76051
3 Beds
3 Baths
2,522 SqFt
Key Details
Property Type Single Family Home
Sub Type Single Family Residence
Listing Status Sold
Purchase Type For Sale
Square Footage 2,522 sqft
Price per Sqft $227
Subdivision Glade Crossing 1A & 1B
MLS Listing ID 20672612
Sold Date 08/15/24
Style Traditional
Bedrooms 3
Full Baths 2
Half Baths 1
HOA Fees $5/ann
HOA Y/N Voluntary
Year Built 1986
Annual Tax Amount $8,079
Lot Size 10,193 Sqft
Acres 0.234
Lot Dimensions 98x133x61x129
Property Description
Welcome to 4522 Westchase Circle in Grapevine Texas! This stunning 3-bedroom, 2.5 bathroom home spans 2,522 sqft and has been completely remodeled and reimagined by Maverick Design. This residence now offers a blend of classic charm and modern luxury, the property is graced by large, mature trees, providing ample shade and tranquility. Step inside to discover a beautifully designed interior with natural light streaming throughout. The primary suite, conveniently located on the main floor, features its own fireplace for cozy nights, with the second fireplace adding warmth to the breakfast nook area by the kitchen. The kitchen is a chef’s dream with expansive Bianco Swan quartz countertops, brand-new stainless steel appliances,and new upper and lower cabinets, all complemented by a farmhouse sink. Upstairs you’ll find two additional bedrooms along with a second living area. Come see all of what Grapevine has to offer, you won't be disappointed. Schedule your showing today!!
Location
State TX
County Tarrant
Community Curbs, Sidewalks
Direction From 360, S on Euless-Main Rd, Right on Post Oak Rd, Right on Ainsworth Cir, Left on Westchase Cir, Home on the corner.
Rooms
Dining Room 2
Interior
Interior Features Cable TV Available, Decorative Lighting, Eat-in Kitchen, Pantry, Vaulted Ceiling(s), Walk-In Closet(s)
Heating Central, Electric
Cooling Ceiling Fan(s), Central Air, Electric
Flooring Carpet, Ceramic Tile, Luxury Vinyl Plank
Fireplaces Number 2
Fireplaces Type Bedroom, Dining Room, Wood Burning
Appliance Dishwasher, Disposal, Electric Oven, Electric Water Heater, Microwave
Heat Source Central, Electric
Exterior
Exterior Feature Private Yard
Garage Spaces 2.0
Fence Wood
Community Features Curbs, Sidewalks
Utilities Available City Sewer, City Water, Curbs, Electricity Connected, Sidewalk
Roof Type Composition
Parking Type Driveway, Garage, Garage Double Door, Garage Faces Front, On Street
Total Parking Spaces 2
Garage Yes
Building
Lot Description Corner Lot, Interior Lot, Landscaped
Story Two
Foundation Slab
Level or Stories Two
Structure Type Brick,Siding
Schools
Elementary Schools Grapevine
Middle Schools Heritage
High Schools Colleyville Heritage
School District Grapevine-Colleyville Isd
Others
Restrictions No Known Restriction(s)
Ownership Catamount Properties 2018, LLC
Acceptable Financing Cash, Conventional, FHA, VA Loan
Listing Terms Cash, Conventional, FHA, VA Loan
Financing VA
Read Less
Want to know what your home might be worth? Contact us for a FREE valuation!

Our team is ready to help you sell your home for the highest possible price ASAP

©2024 North Texas Real Estate Information Systems.
Bought with Jean Curtis • Berkshire HathawayHS PenFed TX







