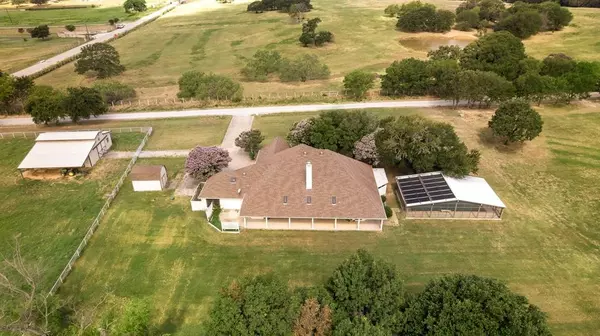$850,000
For more information regarding the value of a property, please contact us for a free consultation.
2004 Higbie Lane Aubrey, TX 76227
3 Beds
4 Baths
2,924 SqFt
Key Details
Property Type Single Family Home
Sub Type Farm/Ranch
Listing Status Sold
Purchase Type For Sale
Square Footage 2,924 sqft
Price per Sqft $290
Subdivision Chase Oaks
MLS Listing ID 20648304
Sold Date 08/19/24
Bedrooms 3
Full Baths 3
Half Baths 1
HOA Y/N None
Year Built 1996
Annual Tax Amount $8,597
Lot Size 4.798 Acres
Acres 4.798
Property Description
Equine enthusiasts rejoice! This exceptional Aubrey ranchette has every feature you can imagine. Step inside this meticulously built ranch style home to find exquisite parquet floors, elegant imported light fixtures, endless east facing windows, and a sprawling versatile floor plan. The kitchen is adorned with a massive island w ample storage, glass front cabinets, and recessed lighting. Off the kitchen, find a fully equipped guest suite w kitchenette, full bathroom, and exterior egress. The home also offers an elegant den or library with built in shelving, french doors, and a vaulted ceiling. Step out onto the enormous back porch and take in the views. Just north of the house, find a meticulously built and maintained covered saltwater pool w solar heating and in floor cleaning. The metal barn at the southwest corner of the property features electric, a full tack room, 4 stalls, and wash rack. This remarkable ranchette in the heart of horse country is sure to impress!
Location
State TX
County Denton
Direction Take exit 458 A from I-35E N, Right on Swisher Rd, Continue onto W Eldorado Pkwy, Left on Farm to Market Rd 720 W, Left onto US-380 WE University Dr, right onto FM424, right onto US-377 N, Left onto Arvin Hill Rd, and turn right onto Higbie Ln, located on the right.
Rooms
Dining Room 1
Interior
Interior Features Built-in Features, Decorative Lighting, Eat-in Kitchen, In-Law Suite Floorplan, Pantry, Vaulted Ceiling(s), Walk-In Closet(s)
Heating Central, Electric
Cooling Ceiling Fan(s), Central Air, Electric
Flooring Laminate, Parquet, Tile
Fireplaces Number 1
Fireplaces Type Living Room, Wood Burning
Appliance Dishwasher, Electric Range, Electric Water Heater
Heat Source Central, Electric
Laundry Electric Dryer Hookup, In Garage, Full Size W/D Area, Washer Hookup
Exterior
Exterior Feature Rain Gutters, Stable/Barn
Garage Spaces 3.0
Pool Heated, In Ground, Private, Salt Water, Solar Heat
Utilities Available Aerobic Septic, Co-op Water, Septic
Roof Type Composition
Parking Type Driveway, Garage, Garage Door Opener, Garage Double Door, Garage Faces Side, Garage Single Door
Total Parking Spaces 3
Garage Yes
Private Pool 1
Building
Story One
Foundation Slab
Level or Stories One
Schools
Elementary Schools Hl Brockett
Middle Schools Aubrey
High Schools Aubrey
School District Aubrey Isd
Others
Ownership Olechna Family Trust
Acceptable Financing Cash, Conventional, FHA, VA Loan
Listing Terms Cash, Conventional, FHA, VA Loan
Financing Conventional
Special Listing Condition Aerial Photo
Read Less
Want to know what your home might be worth? Contact us for a FREE valuation!

Our team is ready to help you sell your home for the highest possible price ASAP

©2024 North Texas Real Estate Information Systems.
Bought with Jayapaul Basani • Ready Real Estate LLC







