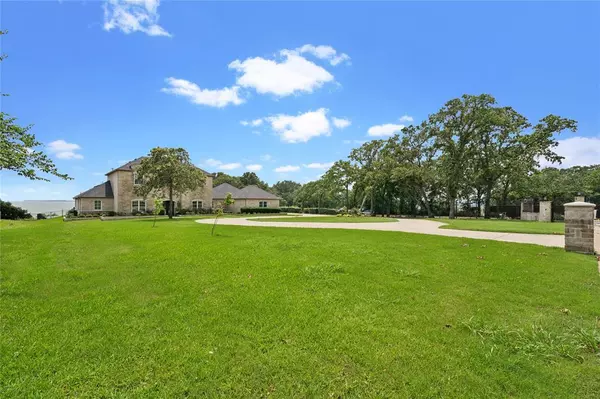$1,895,000
For more information regarding the value of a property, please contact us for a free consultation.
8600 Braewood Bay Drive Little Elm, TX 75068
6 Beds
7 Baths
4,961 SqFt
Key Details
Property Type Single Family Home
Sub Type Single Family Residence
Listing Status Sold
Purchase Type For Sale
Square Footage 4,961 sqft
Price per Sqft $381
Subdivision Braewood Bay
MLS Listing ID 20636408
Sold Date 08/16/24
Style Traditional
Bedrooms 6
Full Baths 6
Half Baths 1
HOA Fees $47/ann
HOA Y/N Mandatory
Year Built 2015
Lot Size 1.640 Acres
Acres 1.64
Lot Dimensions 467 x 152
Property Description
Privately set in a Little Elm gated neighborhood of only 11 homes, this waterfront home epitomizes lakeside luxury living. With views of the estate-sized lot, sparkling pool & Lake Lewisville, this home is designed for discerning clientele. A circular driveway & lush lawn welcome you to the spacious foyer with vaulted ceiling & curved staircase, leading to formal living or dining space & office or media room. Modern amenities, neutral tones & dark wood flooring create a warm atmosphere. The integrated family room & kitchen has large windows with stunning lake views. The kitchen has a large island, gas range, wall-mounted pot filler & stainless appliances. The primary suite offers lake views & a spa-like bathroom with dual vanities & 2 large walk-in closets. Upstairs, find 4 bedrooms. The backyard oasis includes a covered patio with fireplace, outdoor kitchen, sparkling pool and lake views. Ample parking, a 2 car garage & second garage with stairs to storage space complete this home.
Location
State TX
County Denton
Direction From Eldorado Parkway go south on Garza Lane. Turn left onto Braewood Bay. Home will be on your right.
Rooms
Dining Room 2
Interior
Interior Features Built-in Features, Chandelier, Decorative Lighting, Double Vanity, Flat Screen Wiring, Granite Counters, High Speed Internet Available, Kitchen Island, Open Floorplan, Pantry, Sound System Wiring, Wired for Data
Heating Central, Propane, Zoned
Cooling Ceiling Fan(s), Central Air, Zoned
Flooring Carpet, Ceramic Tile, Hardwood
Fireplaces Number 2
Fireplaces Type Brick, Family Room, Gas, Gas Logs, Gas Starter, Propane, Raised Hearth, Wood Burning
Appliance Dishwasher, Disposal, Gas Cooktop, Microwave, Double Oven, Plumbed For Gas in Kitchen, Vented Exhaust Fan
Heat Source Central, Propane, Zoned
Laundry Utility Room
Exterior
Exterior Feature Attached Grill, Covered Patio/Porch, Gas Grill, Rain Gutters, Outdoor Living Center
Garage Spaces 4.0
Fence Metal, Wrought Iron
Pool Gunite, Heated, In Ground, Outdoor Pool, Pool/Spa Combo, Water Feature
Utilities Available Aerobic Septic, Asphalt, Co-op Water, Outside City Limits, Private Road, Propane, Underground Utilities
Waterfront 1
Waterfront Description Lake Front,Lake Front – Corps of Engineers,Lake Front – Main Body
Roof Type Composition
Parking Type Additional Parking, Circular Driveway, Garage, Garage Door Opener, Garage Faces Front, Garage Faces Side, Garage Single Door, Inside Entrance, Kitchen Level
Total Parking Spaces 4
Garage Yes
Private Pool 1
Building
Lot Description Corner Lot, Landscaped, Lrg. Backyard Grass, Many Trees, Sprinkler System, Water/Lake View, Waterfront
Story Two
Foundation Slab
Level or Stories Two
Structure Type Brick,Rock/Stone,Siding
Schools
Elementary Schools Oak Point
Middle Schools Jerry Walker
High Schools Little Elm
School District Little Elm Isd
Others
Restrictions Deed,Easement(s)
Ownership See Agent
Acceptable Financing Cash, Conventional, VA Loan
Listing Terms Cash, Conventional, VA Loan
Financing Conventional
Special Listing Condition Verify Flood Insurance, Verify Tax Exemptions
Read Less
Want to know what your home might be worth? Contact us for a FREE valuation!

Our team is ready to help you sell your home for the highest possible price ASAP

©2024 North Texas Real Estate Information Systems.
Bought with Marlin Edwards • RE/MAX Premier







