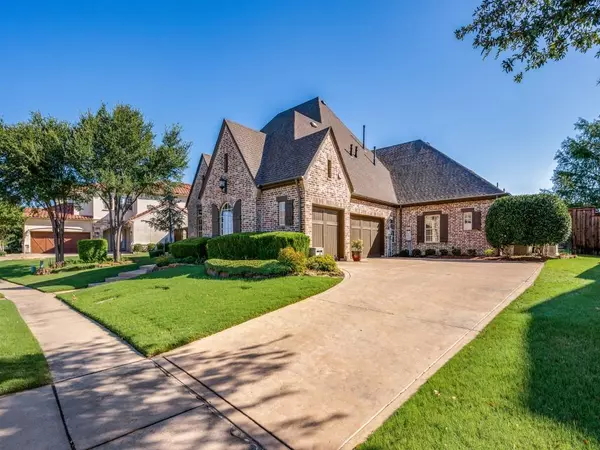$1,189,000
For more information regarding the value of a property, please contact us for a free consultation.
653 Scenic Drive Irving, TX 75039
4 Beds
5 Baths
3,424 SqFt
Key Details
Property Type Single Family Home
Sub Type Single Family Residence
Listing Status Sold
Purchase Type For Sale
Square Footage 3,424 sqft
Price per Sqft $347
Subdivision Lakes Of Las Colinas Ph 01
MLS Listing ID 20672398
Sold Date 08/20/24
Style Traditional
Bedrooms 4
Full Baths 3
Half Baths 2
HOA Fees $233/ann
HOA Y/N Mandatory
Year Built 2011
Annual Tax Amount $31,247
Lot Size 0.297 Acres
Acres 0.297
Property Description
Single story home in well-established guarded & gated Lakes of Las Colinas.Lg entry w line of sight to bckyd pool. Living rm can serve as office; expansive dining rm. Beverage center & large pantry. Kitchen w rich wood cabinetry 48” Wolf range top w double griddle, Wolf dbl ovens.Huge island w bar seating adjacent to bkfst room overlooking patio & pool.French doors to outdoors w grill, pool bath, large grassy area. Unobstructed backyard views. Primary suite has large bath w soaking tub, dbl showers heads, Toto bidet, huge walk-in closet that connects to the utility.Separate 4th bdrm. Oversized 3 car garage w epoxy flooring & built ins. Appx 300 sq. ft. temp controlled walk-in attic storage w automated ladder & versa lift for ease in moving items up &down from storage.Minutes from DFW & Love Field airports & major freeways.10 miles from downtown Dallas. Lakes of Las Colinas offers lake views, impressive drive-in, neighborhood playground, & easy access to the Campion Trail.
Location
State TX
County Dallas
Direction From Hwy 114, go North on O'Connor Rd, turn left on Riverside, Left on Lakemont to guard station. Once through the gate, continue on Lakemont to Water's Ege and turn right. Right on Scenic Dr. House on your left.
Rooms
Dining Room 2
Interior
Interior Features Built-in Features, Cable TV Available, Decorative Lighting, Double Vanity, Dry Bar, Eat-in Kitchen, Granite Counters, High Speed Internet Available, Kitchen Island, Open Floorplan, Paneling, Pantry, Wainscoting
Fireplaces Number 2
Fireplaces Type Den, Gas, Gas Starter, Outside
Appliance Built-in Refrigerator, Commercial Grade Range, Commercial Grade Vent, Dishwasher, Disposal, Electric Oven, Gas Cooktop, Convection Oven, Tankless Water Heater
Exterior
Garage Spaces 3.0
Utilities Available City Sewer, City Water
Total Parking Spaces 3
Garage Yes
Private Pool 1
Building
Story One
Level or Stories One
Schools
Elementary Schools Farine
Middle Schools Travis
High Schools Macarthur
School District Irving Isd
Others
Ownership See Agent
Financing Cash
Read Less
Want to know what your home might be worth? Contact us for a FREE valuation!

Our team is ready to help you sell your home for the highest possible price ASAP

©2024 North Texas Real Estate Information Systems.
Bought with Danny McElroy • McElroy Team Realty







