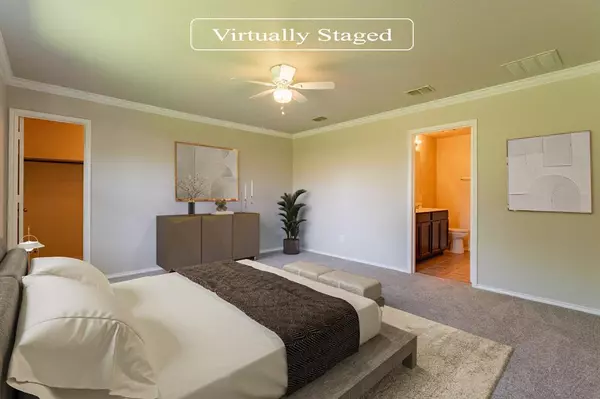$289,000
For more information regarding the value of a property, please contact us for a free consultation.
1035 Spofford Drive Forney, TX 75126
4 Beds
3 Baths
1,620 SqFt
Key Details
Property Type Single Family Home
Sub Type Single Family Residence
Listing Status Sold
Purchase Type For Sale
Square Footage 1,620 sqft
Price per Sqft $178
Subdivision Travis Ranch Ph 2E1
MLS Listing ID 20631776
Sold Date 08/22/24
Bedrooms 4
Full Baths 3
HOA Fees $32/ann
HOA Y/N Mandatory
Year Built 2019
Annual Tax Amount $6,860
Lot Size 5,749 Sqft
Acres 0.132
Property Description
Welcome to this beautiful home! Step into a warm and inviting atmosphere created by the neutral color palette, making every room feel spacious yet cozy. The kitchen, perfect for cooking enthusiasts, features a stylish accent backsplash and a practical island, surrounded by sleek stainless steel appliances. The primary bedroom offers a spacious walk-in closet for ample storage. The primary bathroom offers a serene retreat with double sinks for your convenience. Outside, the property boasts a covered patio ideal for outdoor relaxation, overlooking a fenced-in backyard that provides privacy and a safe space for leisure activities. This home offers a blend of beauty and functionality, promising a lifestyle of tranquility and modern living. Don't miss the chance to make this charming residence your own! This home has been virtually staged to illustrate its potential.
Location
State TX
County Kaufman
Direction Head northwest on Travis Ranch Blvd Turn left onto San Antonio Dr Turn right onto Spofford Dr
Rooms
Dining Room 1
Interior
Interior Features Granite Counters
Heating Central
Cooling Central Air, Electric
Flooring Carpet, Ceramic Tile, Hardwood
Fireplaces Type None
Appliance Dishwasher, Microwave
Heat Source Central
Exterior
Garage Spaces 2.0
Fence Back Yard, Wood
Utilities Available City Water
Total Parking Spaces 2
Garage Yes
Building
Story One
Foundation Slab
Level or Stories One
Schools
Elementary Schools Lewis
Middle Schools Warren
High Schools North Forney
School District Forney Isd
Others
Ownership Opendoor Property J LLC
Acceptable Financing Cash, Conventional, FHA, VA Loan
Listing Terms Cash, Conventional, FHA, VA Loan
Financing Conventional
Read Less
Want to know what your home might be worth? Contact us for a FREE valuation!

Our team is ready to help you sell your home for the highest possible price ASAP

©2024 North Texas Real Estate Information Systems.
Bought with Krystal Hamilton • Hamilton Realty Group






