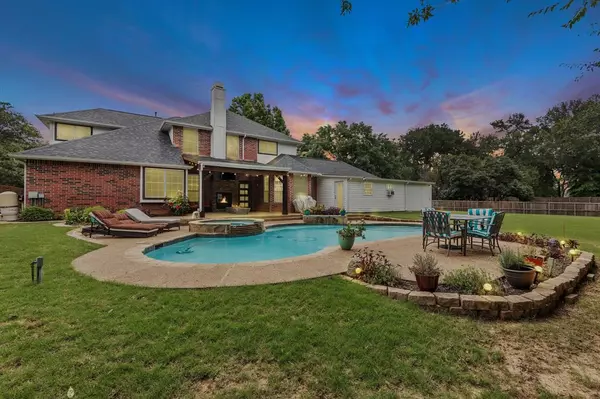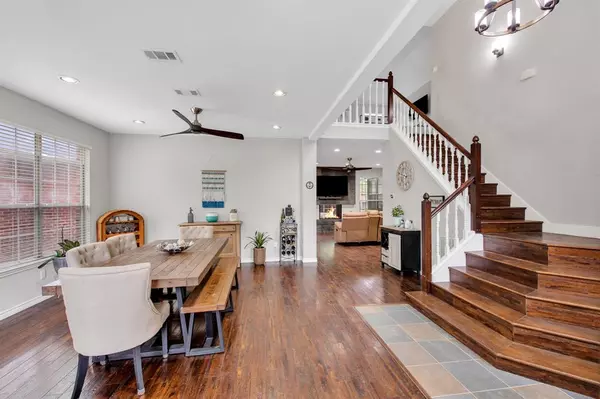$715,000
For more information regarding the value of a property, please contact us for a free consultation.
5201 Summerfields Drive Flower Mound, TX 75028
6 Beds
4 Baths
3,315 SqFt
Key Details
Property Type Single Family Home
Sub Type Single Family Residence
Listing Status Sold
Purchase Type For Sale
Square Footage 3,315 sqft
Price per Sqft $215
Subdivision Countryside Estate Ph 2
MLS Listing ID 20644684
Sold Date 08/15/24
Style Traditional
Bedrooms 6
Full Baths 3
Half Baths 1
HOA Y/N None
Year Built 1989
Annual Tax Amount $10,981
Lot Size 0.373 Acres
Acres 0.373
Property Description
Exceptional home full of amenities including 2 primary suites on 1st floor. Large .37 acre lot provides plenty of room for fun. Step inside to open living spaces & timeless wood floors. Chef's kitchen features Viking appliances, gas range, dual dishwasher and French door double oven. Large kitchen island, perfect for entertaining. Light the custom Montigo see-through fireplace for a cozy ambiance while enjoying a view of the patio & pool. Enjoy the primary suite and with spa like tub and walk-in frameless shower with stone floor, custom floating vanity and walk in closets.Guest suite, upstairs game room & split floor plan offer lots of space. Float in the sparkling saltwater pool & spa or relax under the cedar covered patio, or around the custom fire table. An insulated storage shed with electricity provides extra storage. Tankless water heater & Nest thermostats offer optimal comfort. Close to Marcus H.S!
Location
State TX
County Denton
Community Curbs, Sidewalks
Direction Directions from FM 2499 (Long Prairie Road): Head north on Long Prairie Road, Turn left onto Flower Mound Rd, Continue on Flower Mound Rd, Turn right onto Bruton Orand Blvd, Continue on Bruton Orand Blvd, Turn right onto Summerfields Dr, 5201 Summerfields Dr will be on your left.
Rooms
Dining Room 2
Interior
Interior Features Cable TV Available, Chandelier, Decorative Lighting, Eat-in Kitchen, Flat Screen Wiring, Granite Counters, High Speed Internet Available, In-Law Suite Floorplan, Kitchen Island, Loft, Open Floorplan, Pantry, Vaulted Ceiling(s), Walk-In Closet(s), Second Primary Bedroom
Heating Central, Natural Gas, Zoned
Cooling Ceiling Fan(s), Central Air, Electric, Zoned
Flooring Carpet, Slate, Wood
Fireplaces Number 1
Fireplaces Type Double Sided, Family Room, Fire Pit, Gas Starter, Glass Doors, See Through Fireplace
Appliance Commercial Grade Range, Commercial Grade Vent, Dishwasher, Disposal, Electric Oven, Gas Cooktop, Indoor Grill, Microwave, Convection Oven, Double Oven, Plumbed For Gas in Kitchen, Refrigerator, Tankless Water Heater
Heat Source Central, Natural Gas, Zoned
Laundry Electric Dryer Hookup, Utility Room, Full Size W/D Area
Exterior
Exterior Feature Covered Patio/Porch, Fire Pit, Rain Gutters, Private Yard
Garage Spaces 2.0
Fence Wood
Pool Gunite, In Ground, Outdoor Pool, Pool Sweep, Pool/Spa Combo, Private, Salt Water, Waterfall
Community Features Curbs, Sidewalks
Utilities Available City Sewer, City Water, Curbs, Electricity Connected, Natural Gas Available, Sewer Available, Sidewalk
Roof Type Shingle
Parking Type Driveway, Garage, Garage Door Opener, Garage Faces Front, On Street, Side By Side
Total Parking Spaces 2
Garage Yes
Private Pool 1
Building
Lot Description Interior Lot, Landscaped, Lrg. Backyard Grass, Sprinkler System, Subdivision
Story Two
Foundation Slab
Level or Stories Two
Structure Type Brick,Wood
Schools
Elementary Schools Flower Mound
Middle Schools Lamar
High Schools Marcus
School District Lewisville Isd
Others
Ownership White
Acceptable Financing Cash, Conventional, FHA, VA Loan
Listing Terms Cash, Conventional, FHA, VA Loan
Financing Conventional
Read Less
Want to know what your home might be worth? Contact us for a FREE valuation!

Our team is ready to help you sell your home for the highest possible price ASAP

©2024 North Texas Real Estate Information Systems.
Bought with Stephanie Hanson • Westview Real Estate







