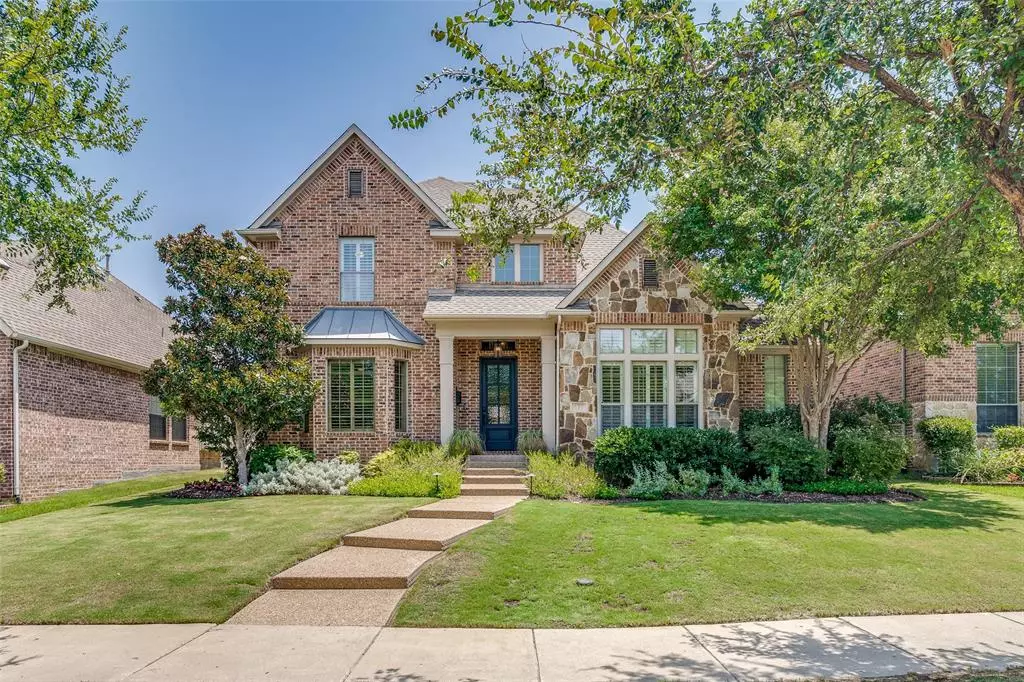$825,000
For more information regarding the value of a property, please contact us for a free consultation.
417 Mordred Lane Lewisville, TX 75056
4 Beds
3 Baths
3,412 SqFt
Key Details
Property Type Single Family Home
Sub Type Single Family Residence
Listing Status Sold
Purchase Type For Sale
Square Footage 3,412 sqft
Price per Sqft $241
Subdivision Castle Hills Ph Iv Sec B
MLS Listing ID 20673077
Sold Date 08/23/24
Style Traditional
Bedrooms 4
Full Baths 3
HOA Fees $103/ann
HOA Y/N Mandatory
Year Built 2006
Annual Tax Amount $11,067
Lot Size 7,361 Sqft
Acres 0.169
Property Description
Multiple offers received! Offer deadline of Monday July 22nd at 9am. Beautifully updated Darling Home in Castle Hills with sparkling pool, outdoor kitchen & cedar pergola! Main living area features an open concept floor plan with hardwood flooring, modern fireplace, shiplap wall, built in shelving & wall of windows providing beautiful views of the pool! Completely reimagined kitchen with oversized center island, quartz countertops, modern colors, designer hardware & lighting, stainless appliances! Private downstairs master retreat with bath featuring dual closets, walk in shower, separate vanities! Dedicated office with french doors plus rare 2nd guest suite downstairs with full bath! Hardwood flooring continues upstairs to large game room, 2 additional bedrooms, bath & fully equipped media room with bar area! Additional features include tankless water heater, wifi controlled smart lock, garage door & pool equipment. Private east facing backyard features pool, waterfalls.
Location
State TX
County Denton
Community Community Pool, Fitness Center, Greenbelt, Jogging Path/Bike Path, Playground, Pool, Sidewalks
Direction 417 Mordred, Lewisville Tx (some mapping details may show The Colony as the city)
Rooms
Dining Room 1
Interior
Interior Features Built-in Features, Cable TV Available, Decorative Lighting, Double Vanity, Eat-in Kitchen, High Speed Internet Available, Kitchen Island, Open Floorplan, Paneling, Pantry, Smart Home System, Walk-In Closet(s), Wet Bar
Heating Central, Natural Gas
Cooling Ceiling Fan(s), Central Air, Electric
Flooring Carpet, Ceramic Tile, Hardwood, Wood
Fireplaces Number 1
Fireplaces Type Family Room, Gas Starter
Appliance Dishwasher, Disposal, Electric Oven, Gas Cooktop, Microwave, Plumbed For Gas in Kitchen, Tankless Water Heater
Heat Source Central, Natural Gas
Laundry Electric Dryer Hookup, Utility Room, Full Size W/D Area
Exterior
Exterior Feature Attached Grill
Garage Spaces 2.0
Fence Wood
Pool Gunite, In Ground, Indoor, Outdoor Pool, Pool Sweep, Sport, Water Feature, Waterfall, Other
Community Features Community Pool, Fitness Center, Greenbelt, Jogging Path/Bike Path, Playground, Pool, Sidewalks
Utilities Available City Sewer, City Water, Concrete, Curbs, Sidewalk
Roof Type Composition
Parking Type Garage Faces Rear
Total Parking Spaces 2
Garage Yes
Private Pool 1
Building
Lot Description Few Trees, Landscaped
Story Two
Foundation Slab
Level or Stories Two
Structure Type Brick,Cedar,Concrete,Fiber Cement,Rock/Stone,Siding,Wood
Schools
Elementary Schools Castle Hills
Middle Schools Killian
High Schools Hebron
School District Lewisville Isd
Others
Ownership Brett & Jackie Walker
Acceptable Financing Cash, Conventional, VA Loan
Listing Terms Cash, Conventional, VA Loan
Financing Conventional
Read Less
Want to know what your home might be worth? Contact us for a FREE valuation!

Our team is ready to help you sell your home for the highest possible price ASAP

©2024 North Texas Real Estate Information Systems.
Bought with Heather Stevens • The Agency Frisco







