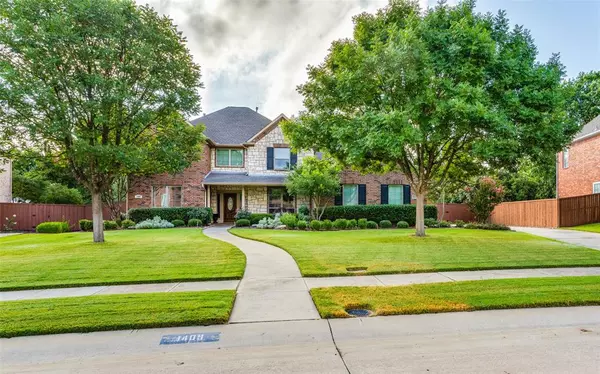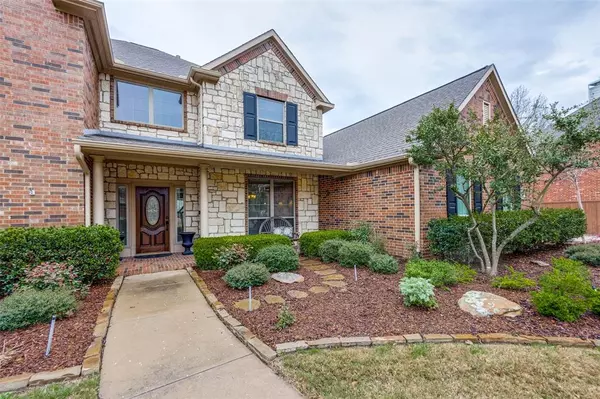$875,000
For more information regarding the value of a property, please contact us for a free consultation.
1409 Berwick Drive Mckinney, TX 75072
4 Beds
4 Baths
3,952 SqFt
Key Details
Property Type Single Family Home
Sub Type Single Family Residence
Listing Status Sold
Purchase Type For Sale
Square Footage 3,952 sqft
Price per Sqft $221
Subdivision Greenbriar
MLS Listing ID 20677875
Sold Date 08/23/24
Style Traditional
Bedrooms 4
Full Baths 3
Half Baths 1
HOA Fees $79/ann
HOA Y/N Mandatory
Year Built 2001
Annual Tax Amount $12,476
Lot Size 0.370 Acres
Acres 0.37
Property Description
Privacy Galore in this Executive Home Located on a Cul-de-Sac street within sought after Stonebridge Ranch. Enjoy the Backyard Oasis with Saltwater Pool, Heated Spa, 17x24 Covered Patio and Surrounded by a Huge Back Yard with a View of Mature Trees and Park. This 4 Bedroom 3 and a Half Bath has so Many Features. A Study, Formal Dining, Butlers Pantry, Large Family Room with Stone Fireplace Overlooking the Pool and Trees, Spacious Kitchen with Island and miles of Counter Space, Breakfast Bar, Breakfast Nook, Enormous Primary Bedroom with View of the Pool and a Freshly Renovated Ensuite, 2 Sets of Stairs for Convenience to the Game Room and Secondary Bedrooms. Multiple Storage Areas with Easy Access. The Back Yard has Room for Playscape, Trampoline with so much Room to Spare. Walk accross the Street to Bennett Elementary, just one of the outstanding nearby schools. Enjoy all the Stonebridge Amenities. More Photos Coming
Location
State TX
County Collin
Direction Please use GPS
Rooms
Dining Room 2
Interior
Interior Features Built-in Features, Cable TV Available, Chandelier, Eat-in Kitchen, Kitchen Island, Multiple Staircases, Open Floorplan, Pantry, Wainscoting, Walk-In Closet(s)
Heating Central, Electric, ENERGY STAR Qualified Equipment, Fireplace(s), Heat Pump
Cooling Ceiling Fan(s), Central Air, Electric, ENERGY STAR Qualified Equipment, Roof Turbine(s)
Flooring Carpet, Ceramic Tile, Hardwood
Fireplaces Number 1
Fireplaces Type Family Room, Gas Starter, Glass Doors, Raised Hearth, Stone, Wood Burning
Equipment Irrigation Equipment
Appliance Built-in Gas Range, Dishwasher, Disposal, Electric Oven, Gas Cooktop, Microwave, Double Oven
Heat Source Central, Electric, ENERGY STAR Qualified Equipment, Fireplace(s), Heat Pump
Exterior
Exterior Feature Covered Patio/Porch, Fire Pit, Garden(s), Lighting, Private Yard
Garage Spaces 3.0
Fence Back Yard, Gate, Wood
Pool Fenced, Heated, In Ground, Outdoor Pool, Pool Sweep, Pool/Spa Combo, Private, Salt Water, Separate Spa/Hot Tub, Waterfall
Utilities Available City Sewer, City Water, Concrete, Curbs, Electricity Available, Electricity Connected, Individual Gas Meter, Individual Water Meter, Phone Available, Sewer Available, Sidewalk, Underground Utilities
Roof Type Composition
Parking Type Concrete, Driveway, Garage, Garage Door Opener, Garage Faces Side, Inside Entrance, Lighted, On Site, On Street, Private, Storage, Workshop in Garage
Total Parking Spaces 3
Garage Yes
Private Pool 1
Building
Lot Description Cul-De-Sac, Few Trees, Landscaped, Level, Lrg. Backyard Grass, Park View, Sprinkler System, Subdivision
Story Two
Foundation Slab
Level or Stories Two
Structure Type Brick
Schools
Elementary Schools Bennett
Middle Schools Dowell
High Schools Mckinney Boyd
School District Mckinney Isd
Others
Ownership See CAD
Acceptable Financing Cash, Conventional, VA Loan
Listing Terms Cash, Conventional, VA Loan
Financing Conventional
Read Less
Want to know what your home might be worth? Contact us for a FREE valuation!

Our team is ready to help you sell your home for the highest possible price ASAP

©2024 North Texas Real Estate Information Systems.
Bought with Carie Dallmann • RE/MAX Four Corners







