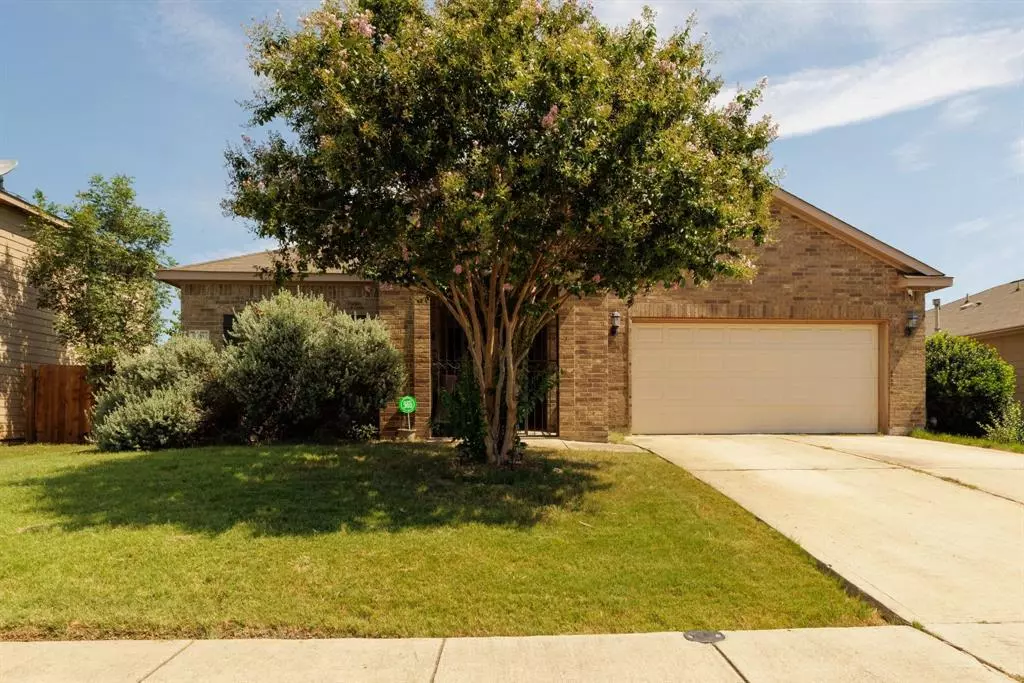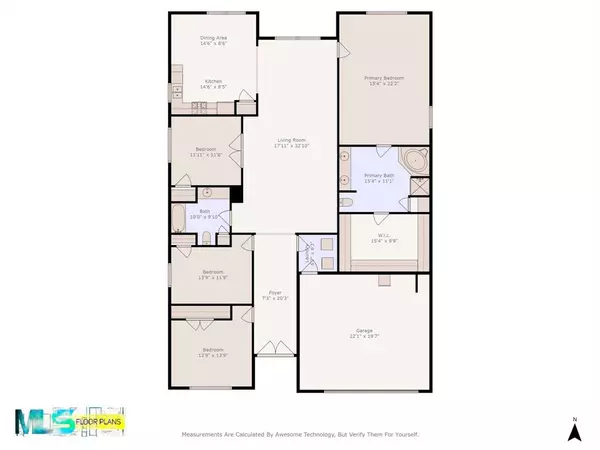$315,000
For more information regarding the value of a property, please contact us for a free consultation.
504 Noble Grove Lane Fort Worth, TX 76140
4 Beds
2 Baths
2,436 SqFt
Key Details
Property Type Single Family Home
Sub Type Single Family Residence
Listing Status Sold
Purchase Type For Sale
Square Footage 2,436 sqft
Price per Sqft $129
Subdivision Deer Creek North Add
MLS Listing ID 20667288
Sold Date 08/22/24
Style Traditional
Bedrooms 4
Full Baths 2
HOA Fees $30/ann
HOA Y/N Mandatory
Year Built 2009
Annual Tax Amount $7,234
Lot Size 6,054 Sqft
Acres 0.139
Lot Dimensions 0.138
Property Description
Step into this expansive family home featuring a covered front porch and double-door entryway. Discover a unique open floor plan that seamlessly connects the expansive family room, a generous dining area, and an eat-in kitchen with sleek stainless steel appliances. Three bedrooms plus a bonus room with endless possibilities that could serve as a fourth bedroom for growing families, an inspiring home office, or a cozy second sitting area where relaxation takes center stage. This flexibility caters to your unique lifestyle, allowing you to tailor the space to your needs effortlessly. The master bedroom is a retreat unto itself, offering unparalleled serenity and space. Featuring a large master suite and an oversized walk-in closet, this private enclave provides a sanctuary where you can unwind and recharge. With its prime location, this is a great place to create lasting memories. Schedule your visit today and envision the possibilities of calling this place home.
Location
State TX
County Tarrant
Direction Use GPS
Rooms
Dining Room 2
Interior
Interior Features Cable TV Available, Decorative Lighting, Flat Screen Wiring, High Speed Internet Available, Pantry, Walk-In Closet(s)
Heating Central
Cooling Ceiling Fan(s), Central Air
Appliance Dishwasher, Disposal, Gas Range, Microwave
Heat Source Central
Exterior
Exterior Feature Covered Patio/Porch, Lighting, Private Yard
Garage Spaces 2.0
Fence Back Yard, Wood
Utilities Available Asphalt, Cable Available, City Sewer, City Water, Curbs, Sidewalk
Total Parking Spaces 2
Garage Yes
Building
Lot Description Few Trees, Landscaped
Story One
Foundation Slab
Level or Stories One
Structure Type Brick
Schools
Elementary Schools Sidney H Poynter
Middle Schools Stevens
High Schools Crowley
School District Crowley Isd
Others
Ownership Mr. Brown
Acceptable Financing Cash, Conventional, FHA, FHA-203K, VA Loan
Listing Terms Cash, Conventional, FHA, FHA-203K, VA Loan
Financing FHA
Read Less
Want to know what your home might be worth? Contact us for a FREE valuation!

Our team is ready to help you sell your home for the highest possible price ASAP

©2024 North Texas Real Estate Information Systems.
Bought with Kimberly Jones • Epique Realty LLC







