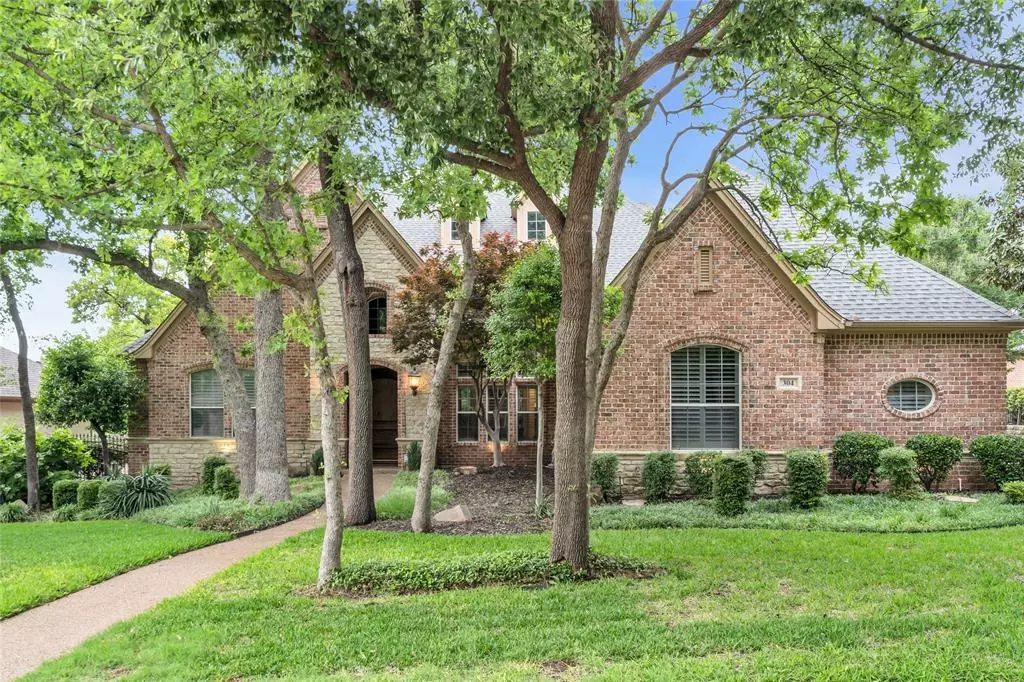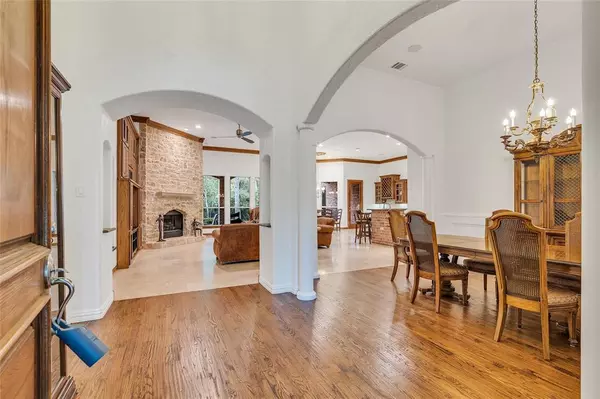$1,000,000
For more information regarding the value of a property, please contact us for a free consultation.
304 Polo Trail Colleyville, TX 76034
4 Beds
4 Baths
3,796 SqFt
Key Details
Property Type Single Family Home
Sub Type Single Family Residence
Listing Status Sold
Purchase Type For Sale
Square Footage 3,796 sqft
Price per Sqft $263
Subdivision Remington Park Add
MLS Listing ID 20584602
Sold Date 08/26/24
Style French
Bedrooms 4
Full Baths 4
HOA Fees $72/ann
HOA Y/N Mandatory
Year Built 1998
Annual Tax Amount $15,324
Lot Size 0.382 Acres
Acres 0.382
Property Description
Welcome to this highly sought after 1 story custom-built home in Remington Park! This open concept home is accentuated by an arched entryway & gleaming hand scraped wood floors flowing into the dining room which showcases intimate custom pillars & exquisite crown molding. The living room is a focal point of elegance with its floor-to-ceiling stacked stone fireplace, extensive natural stone floors & built-in cabinetry. The kitchen features an authentic brick accent wall which mirrors the exterior, granite countertops, stainless steel appliances, breakfast nook w dry bar & wine rack, along w abundant windows that flood natural light throughout. With 4 bedrooms, including 2 primary suites, & 4 full bathrooms, as well as 2 studies, this home offers both versatility & comfort. Step outside to your own private retreat in the wooded backyard, complete w a covered patio spanning 34 x 8 feet w a built-in gas grill! Limited open enrollment to GCISD based on application and acceptance!
Location
State TX
County Tarrant
Community Curbs, Sidewalks
Direction LD Lockett to Remington Park entry, then right on Remington, right on Champion, and left on Polo.
Rooms
Dining Room 1
Interior
Interior Features Built-in Features, Cable TV Available, Cedar Closet(s), Decorative Lighting, Granite Counters, High Speed Internet Available, Kitchen Island, Open Floorplan, Pantry, Sound System Wiring, Walk-In Closet(s)
Heating Central, Natural Gas
Cooling Ceiling Fan(s), Central Air
Flooring Granite, Hardwood
Fireplaces Number 1
Fireplaces Type Gas, Living Room
Appliance Built-in Refrigerator, Dishwasher, Disposal, Electric Cooktop, Electric Oven, Microwave, Double Oven
Heat Source Central, Natural Gas
Laundry Utility Room, Full Size W/D Area
Exterior
Exterior Feature Attached Grill, Covered Patio/Porch, Gas Grill
Garage Spaces 3.0
Fence Wood, Wrought Iron
Community Features Curbs, Sidewalks
Utilities Available City Sewer, City Water
Roof Type Composition
Parking Type Garage Double Door, Garage Single Door, Driveway, Epoxy Flooring, Garage, Garage Faces Side
Total Parking Spaces 3
Garage Yes
Building
Lot Description Adjacent to Greenbelt, Interior Lot, Lrg. Backyard Grass, Many Trees, Sprinkler System, Subdivision
Story One
Foundation Slab
Level or Stories One
Structure Type Brick
Schools
Elementary Schools Liberty
Middle Schools Keller
High Schools Keller
School District Keller Isd
Others
Restrictions Unknown Encumbrance(s)
Ownership Of Record
Financing Cash
Special Listing Condition Aerial Photo
Read Less
Want to know what your home might be worth? Contact us for a FREE valuation!

Our team is ready to help you sell your home for the highest possible price ASAP

©2024 North Texas Real Estate Information Systems.
Bought with Felicia Barber • Redfin Corporation







