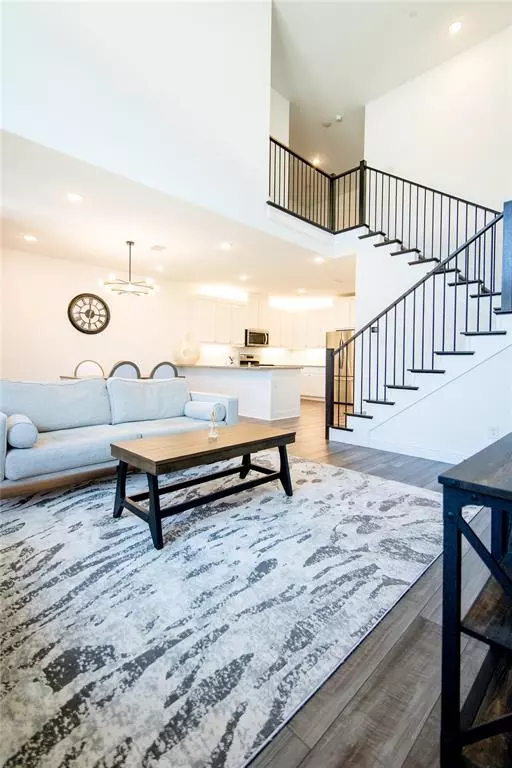$434,000
For more information regarding the value of a property, please contact us for a free consultation.
7313 Sacaton Trail Frisco, TX 75033
2 Beds
3 Baths
1,792 SqFt
Key Details
Property Type Townhouse
Sub Type Townhouse
Listing Status Sold
Purchase Type For Sale
Square Footage 1,792 sqft
Price per Sqft $242
Subdivision Frisco Spgs
MLS Listing ID 20674306
Sold Date 08/30/24
Style Traditional
Bedrooms 2
Full Baths 2
Half Baths 1
HOA Fees $238/mo
HOA Y/N Mandatory
Year Built 2021
Annual Tax Amount $8,037
Lot Size 2,439 Sqft
Acres 0.056
Property Description
Discover this stunning contemporary 2-story townhome in the heart of Frisco! This elegant home features 2 bedrooms and 2.5 bathrooms with soaring high ceilings, creating a spacious and airy feel. The open floor plan boasts wood floors, stainless steel appliances, quartz countertops, and expansive windows that flood the space with natural sunlight.
The attached two-car garage provides convenience, and the moment you step inside, you are greeted by a beautiful walking trail and greenbelt visible from your living room. The complex offers fantastic amenities including a community pool, walking trails, playgrounds, and parks.
Conveniently located near the Dallas North Tollway, Costco, Frisco Downtown, shopping malls, and a variety of restaurants, this home ensures an easy commute to Dallas. The neighborhood is surrounded by picturesque green belts, making it a tranquil and scenic place to live.
Don't miss out on this exceptional property!
Location
State TX
County Collin
Community Community Pool, Greenbelt, Jogging Path/Bike Path, Park, Playground, Pool, Sidewalks
Direction Use GPS
Rooms
Dining Room 1
Interior
Interior Features Cable TV Available, Eat-in Kitchen, Granite Counters, High Speed Internet Available, Kitchen Island, Open Floorplan, Pantry, Smart Home System, Vaulted Ceiling(s), Walk-In Closet(s)
Heating Central, ENERGY STAR Qualified Equipment, ENERGY STAR/ACCA RSI Qualified Installation, Zoned
Cooling Ceiling Fan(s), Central Air, Electric, ENERGY STAR Qualified Equipment, Zoned
Flooring Carpet, Ceramic Tile, Luxury Vinyl Plank
Appliance Dishwasher, Disposal, Gas Range, Microwave, Plumbed For Gas in Kitchen, Tankless Water Heater
Heat Source Central, ENERGY STAR Qualified Equipment, ENERGY STAR/ACCA RSI Qualified Installation, Zoned
Laundry Electric Dryer Hookup, In Hall, Utility Room, Full Size W/D Area, Washer Hookup
Exterior
Exterior Feature Rain Gutters
Garage Spaces 2.0
Fence None
Community Features Community Pool, Greenbelt, Jogging Path/Bike Path, Park, Playground, Pool, Sidewalks
Utilities Available Cable Available, City Sewer, City Water, Community Mailbox, Individual Gas Meter, Individual Water Meter, Natural Gas Available, Sidewalk
Roof Type Composition
Parking Type Driveway, Garage, Garage Door Opener, Garage Faces Rear, Oversized
Total Parking Spaces 2
Garage Yes
Building
Lot Description Greenbelt, Interior Lot, Sprinkler System, Subdivision, Zero Lot Line
Story Two
Foundation Slab
Level or Stories Two
Structure Type Brick
Schools
Elementary Schools Rogers
Middle Schools Staley
High Schools Memorial
School District Frisco Isd
Others
Restrictions No Known Restriction(s)
Ownership See Records
Acceptable Financing Conventional
Listing Terms Conventional
Financing Cash
Read Less
Want to know what your home might be worth? Contact us for a FREE valuation!

Our team is ready to help you sell your home for the highest possible price ASAP

©2024 North Texas Real Estate Information Systems.
Bought with Carmen Palmer • RE/MAX DFW Associates







