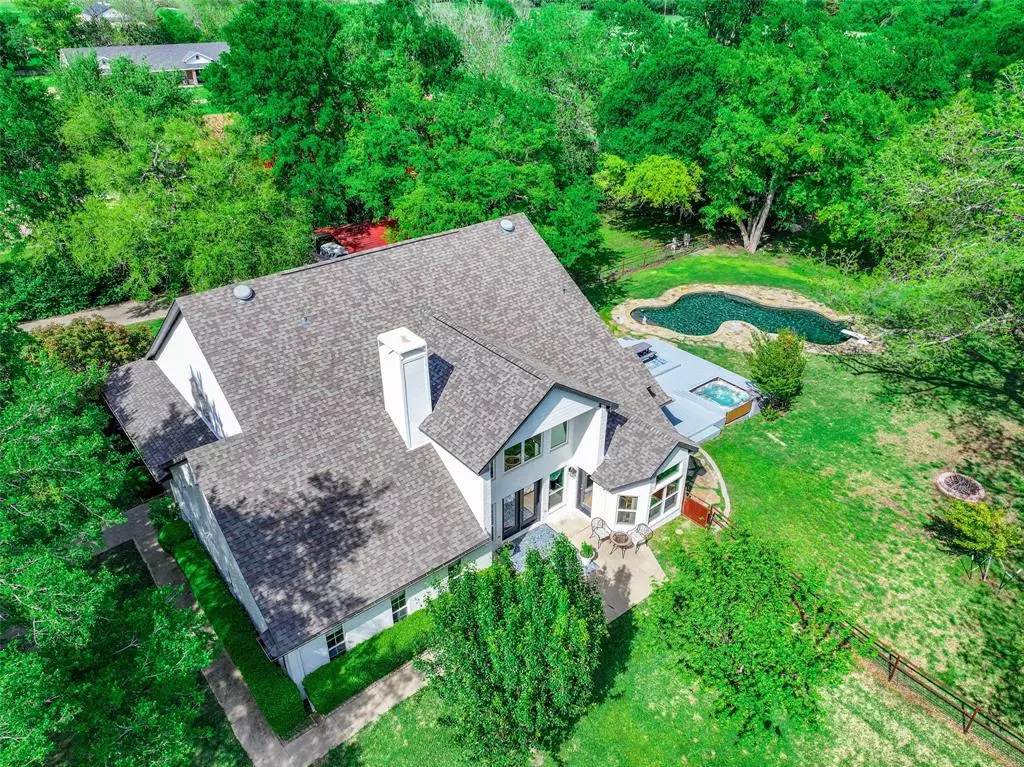$1,390,000
For more information regarding the value of a property, please contact us for a free consultation.
2548 Fm 2933 Mckinney, TX 75071
4 Beds
4 Baths
3,694 SqFt
Key Details
Property Type Single Family Home
Sub Type Single Family Residence
Listing Status Sold
Purchase Type For Sale
Square Footage 3,694 sqft
Price per Sqft $376
Subdivision No
MLS Listing ID 20651365
Sold Date 08/30/24
Style Contemporary/Modern,Modern Farmhouse,Traditional
Bedrooms 4
Full Baths 4
HOA Y/N None
Year Built 1997
Annual Tax Amount $7,417
Lot Size 8.500 Acres
Acres 8.5
Property Description
Priced to Sell!! Lovingly remodeled modern farm house with diving pool & barn on 8.5 ac w views galore. Conveniently located 10 min E of historic downtown McKinney & 10 min N of Hwy 380. Easy access to all N TX destinations. No city or MUD taxes, no known deed restrictions or zoning, McKinney ETJ. Ag Exempt, pipe fencing, scattered oaks, hand scraped hardwood floors, expansive views. Kitchen w marble counters, double ovens, & large breakfast bar. Great Room has multiple seating areas, see-thru FP w gas logs. 1st flr primary suite w gas FP & sitting area plus lux ensuite w soaking tub, sep shower & 2 walk-in closets. 2 more BR w full baths down, loft & 4th BR with ensuite bath up. Poolside deck w Jacuzzi, large screened porch & serene views. 36x48 barn w 12' overhangs, 4 stalls w attached runs, feed & tack rms, storage, grooming area, hot-cold H2O, concrete aisle, parking - could convert to shop or guest house. Endless development opportunities w access to FM 2933 & proposed 380 Bypass.
Location
State TX
County Collin
Direction Follow GPS Directions
Rooms
Dining Room 1
Interior
Interior Features Built-in Features, Cathedral Ceiling(s), Chandelier, Decorative Lighting, Double Vanity, Flat Screen Wiring, High Speed Internet Available, Kitchen Island, Loft, Open Floorplan, Pantry, Vaulted Ceiling(s), Walk-In Closet(s)
Heating Central, Electric, Heat Pump, Propane, Zoned
Cooling Ceiling Fan(s), Central Air, Electric, Heat Pump, Multi Units, Zoned
Flooring Carpet, Ceramic Tile, Wood
Fireplaces Number 1
Fireplaces Type Brick, Family Room, Gas Logs, Master Bedroom, Propane, See Through Fireplace
Appliance Dishwasher, Disposal, Electric Range, Microwave, Double Oven, Plumbed For Gas in Kitchen, Tankless Water Heater, Vented Exhaust Fan
Heat Source Central, Electric, Heat Pump, Propane, Zoned
Laundry Electric Dryer Hookup, Utility Room, Full Size W/D Area, Washer Hookup
Exterior
Exterior Feature Covered Patio/Porch, Fire Pit, Rain Gutters, Lighting, Private Entrance, Private Yard, RV/Boat Parking, Stable/Barn, Storage, Other
Garage Spaces 2.0
Carport Spaces 2
Fence Cross Fenced, Fenced, Gate, Perimeter, Pipe, Split Rail, Wood
Pool Diving Board, Fenced, Gunite, In Ground, Outdoor Pool, Separate Spa/Hot Tub, Water Feature
Utilities Available Asphalt, Co-op Water, Electricity Connected, Individual Water Meter, Outside City Limits, Overhead Utilities, Phone Available, Propane, Rural Water District, Septic, Underground Utilities, Unincorporated, No City Services
Roof Type Composition
Street Surface Asphalt
Parking Type Additional Parking, Asphalt, Boat, Carport, Circular Driveway, Covered, Detached Carport, Driveway, Electric Gate, Garage, Garage Door Opener, Garage Faces Side, Gated, Inside Entrance, Kitchen Level, On Site, Paved, Secured, Side By Side, Storage
Total Parking Spaces 4
Garage Yes
Private Pool 1
Building
Lot Description Acreage, Agricultural, Landscaped, Level, Lrg. Backyard Grass, Many Trees, Oak, Pasture, Sloped, Sprinkler System
Story Two
Foundation Slab
Level or Stories Two
Structure Type Brick
Schools
Elementary Schools Webb
Middle Schools Johnson
High Schools Mckinney North
School District Mckinney Isd
Others
Restrictions Easement(s),No Known Restriction(s)
Ownership of record
Acceptable Financing Cash, Conventional, VA Loan
Listing Terms Cash, Conventional, VA Loan
Financing Conventional
Special Listing Condition Aerial Photo, Survey Available, Utility Easement
Read Less
Want to know what your home might be worth? Contact us for a FREE valuation!

Our team is ready to help you sell your home for the highest possible price ASAP

©2024 North Texas Real Estate Information Systems.
Bought with Brandee Tate • Showstopper Realty







