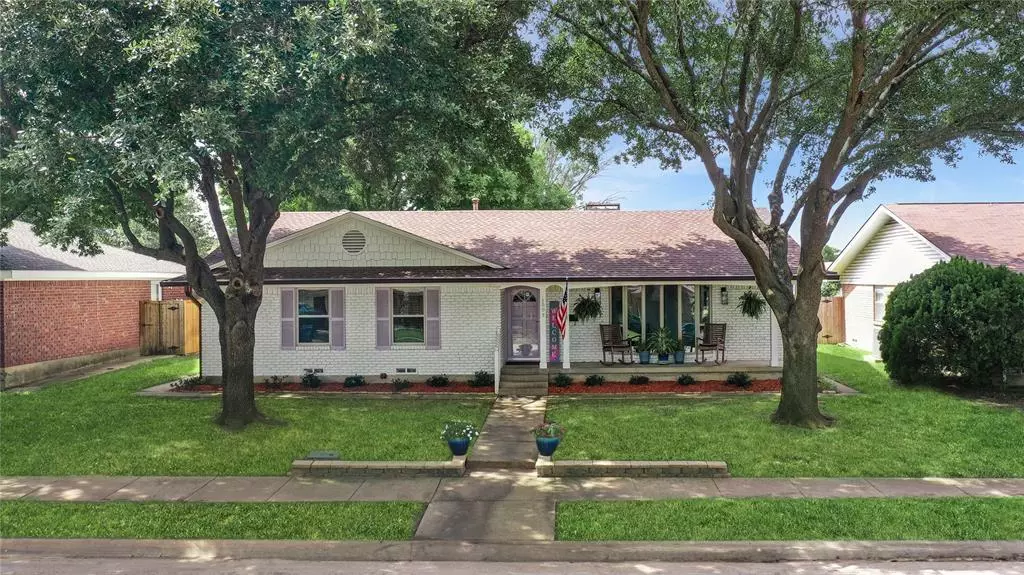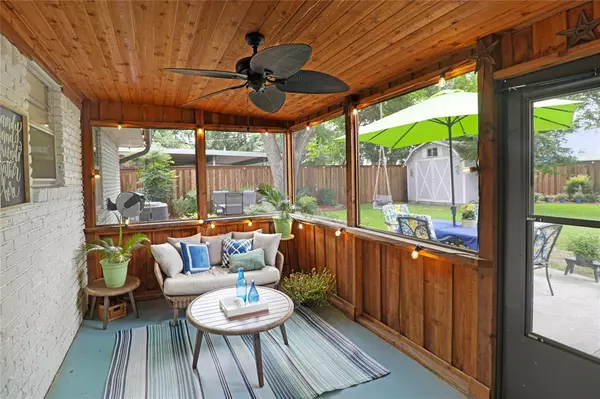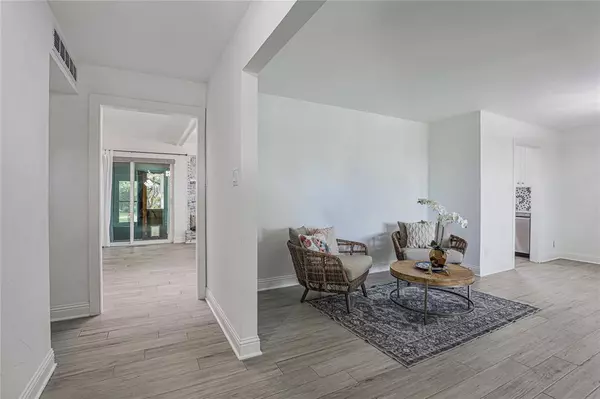$389,500
For more information regarding the value of a property, please contact us for a free consultation.
1507 Wysong Drive Mckinney, TX 75069
3 Beds
2 Baths
1,525 SqFt
Key Details
Property Type Single Family Home
Sub Type Single Family Residence
Listing Status Sold
Purchase Type For Sale
Square Footage 1,525 sqft
Price per Sqft $255
Subdivision Northwest Add
MLS Listing ID 20655978
Sold Date 08/30/24
Style Mid-Century Modern,Traditional
Bedrooms 3
Full Baths 2
HOA Y/N None
Year Built 1963
Annual Tax Amount $4,847
Lot Size 9,147 Sqft
Acres 0.21
Property Description
This Charming 3-2-2 Mid Century Modern home is situated in a quiet, established neighborhood with mature trees & conveniently located to shopping & restaurants just blocks from McKinney's Historic Downtown. Newly custom designed kitchen w. custom cabinets, ss appliances, quartz countertops, farmhouse sink, designer tile backsplash & wood plank ceramic tile. This tile carries throughout the main living spaces of the home. The living and dining room as you enter home are bright and white with a beautiful picture window, perfect space for entertaining! The 2nd living area was redesigned to open the family room to the kitchen. This wonderful space has skylights and a bricked walled fireplace with mantle! A real treat is the SCREEN PORCH off the family room enjoying the view of an oasis of a professionally landscaped backyard with large trees for shade. The backyard is serene with wood privacy fence & remote electric gate across back driveway entrance. Many more updates on list provided.
Location
State TX
County Collin
Direction From 75 N., go East (right) on HWY380- University Dr., North (left) on Graves Dr., and East (right) on Wysong Dr. House is on your right.
Rooms
Dining Room 2
Interior
Interior Features Cable TV Available, Chandelier, Decorative Lighting, Double Vanity, Eat-in Kitchen, Flat Screen Wiring, High Speed Internet Available, Kitchen Island, Open Floorplan
Heating Central, Fireplace(s), Natural Gas
Cooling Central Air, Gas
Flooring Ceramic Tile, Simulated Wood, Tile, Wood
Fireplaces Number 1
Fireplaces Type Brick, Family Room, Gas Starter, Wood Burning
Appliance Dishwasher, Disposal, Electric Oven, Electric Range, Gas Water Heater, Microwave, Vented Exhaust Fan
Heat Source Central, Fireplace(s), Natural Gas
Laundry Utility Room, Full Size W/D Area, Washer Hookup
Exterior
Exterior Feature Covered Patio/Porch, Dog Run, Garden(s), Rain Gutters, Storage, Other
Garage Spaces 2.0
Fence Back Yard, Fenced, Gate, Privacy, Wood, Wrought Iron
Utilities Available Cable Available, City Sewer, City Water, Curbs, Electricity Available, Electricity Connected, Individual Gas Meter, Individual Water Meter
Roof Type Composition,Shingle,Wood
Parking Type Additional Parking, Electric Gate, Enclosed, Garage, Garage Door Opener, Garage Faces Rear, Private, Storage
Total Parking Spaces 2
Garage Yes
Building
Lot Description Interior Lot, Landscaped, Lrg. Backyard Grass, Many Trees, Sprinkler System
Story One
Foundation Pillar/Post/Pier
Level or Stories One
Structure Type Brick
Schools
Elementary Schools Burks
Middle Schools Johnson
High Schools Mckinney North
School District Mckinney Isd
Others
Ownership see agent
Acceptable Financing Cash, Conventional, FHA, VA Loan
Listing Terms Cash, Conventional, FHA, VA Loan
Financing Conventional
Special Listing Condition Survey Available
Read Less
Want to know what your home might be worth? Contact us for a FREE valuation!

Our team is ready to help you sell your home for the highest possible price ASAP

©2024 North Texas Real Estate Information Systems.
Bought with Sherry Cabrera • Sherry Cabrera Realtors







