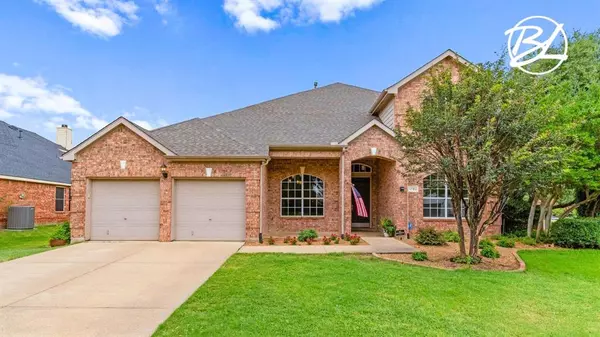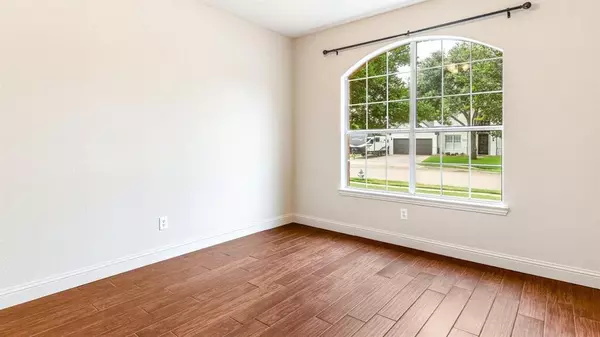$660,000
For more information regarding the value of a property, please contact us for a free consultation.
1702 Morning Mist Trail Flower Mound, TX 75028
4 Beds
3 Baths
3,081 SqFt
Key Details
Property Type Single Family Home
Sub Type Single Family Residence
Listing Status Sold
Purchase Type For Sale
Square Footage 3,081 sqft
Price per Sqft $214
Subdivision Stone Hill Farms Ph 3 A
MLS Listing ID 20639718
Sold Date 08/28/24
Style Traditional
Bedrooms 4
Full Baths 3
HOA Fees $57/ann
HOA Y/N Mandatory
Year Built 1998
Annual Tax Amount $9,416
Lot Size 0.336 Acres
Acres 0.336
Property Description
MOVE-IN READY!! Brand new roof and gutters! Welcome to your new home situated on an oversized corner lot in Stone Hill Farms. The open flowing floor plan greets you as you enter the property. Soaring ceilings throughout the main floor allow tons of natural light to pour into the home. Updated kitchen equipped with custom cabinets, granite countertops, built in coffee bar, breakfast area, stainless steel appliances, including refrigerator. Primary bedroom and bath on the main floor overlooks the vibrant backyard. Unwind & entertain in the spacious upper-level game room. In addition, you'll find 2 more charming bedrooms, providing convenience & comfort. Step outside to your own private oasis! The beautifully landscaped backyard features a covered patio, storage sheds, and sparkling pool with attached spa & water feature. The fence also opens closest to the street providing additional space and access.
Location
State TX
County Denton
Community Community Pool, Park, Playground, Sidewalks
Direction GPS preferred. From Cross Timbers (1171) go North on Morris Rd., right on Valley Ridge Blvd, right on Fox Glen Ln, ends at Morning Mist Trail, first house on the right.
Rooms
Dining Room 1
Interior
Interior Features Cable TV Available, Decorative Lighting, Eat-in Kitchen, Granite Counters, High Speed Internet Available, Kitchen Island, Open Floorplan, Vaulted Ceiling(s), Walk-In Closet(s)
Heating Central, Natural Gas
Cooling Ceiling Fan(s), Central Air, Electric
Flooring Bamboo, Ceramic Tile
Fireplaces Number 1
Fireplaces Type Gas Logs, Living Room
Appliance Dishwasher, Disposal, Electric Cooktop, Electric Oven, Electric Range, Gas Water Heater, Microwave, Double Oven, Tankless Water Heater, Vented Exhaust Fan
Heat Source Central, Natural Gas
Laundry Utility Room, Full Size W/D Area
Exterior
Exterior Feature Rain Gutters, Storage
Garage Spaces 3.0
Fence Back Yard, Fenced, Gate, High Fence, Wood
Pool Heated, In Ground, Pool/Spa Combo, Pump, Water Feature
Community Features Community Pool, Park, Playground, Sidewalks
Utilities Available City Sewer, City Water, Electricity Connected, Individual Gas Meter
Roof Type Composition
Parking Type Garage Double Door, Garage Faces Front, Kitchen Level, Tandem, Workshop in Garage
Total Parking Spaces 3
Garage Yes
Private Pool 1
Building
Lot Description Corner Lot, Few Trees, Landscaped, Lrg. Backyard Grass, Park View, Sprinkler System
Story Two
Foundation Slab
Level or Stories Two
Structure Type Brick,Concrete,Siding,Wood
Schools
Elementary Schools Prairie Trail
Middle Schools Lamar
High Schools Marcus
School District Lewisville Isd
Others
Restrictions No Known Restriction(s)
Ownership See Tax
Acceptable Financing Cash, Conventional, FHA, VA Loan
Listing Terms Cash, Conventional, FHA, VA Loan
Financing Conventional
Special Listing Condition Survey Available
Read Less
Want to know what your home might be worth? Contact us for a FREE valuation!

Our team is ready to help you sell your home for the highest possible price ASAP

©2024 North Texas Real Estate Information Systems.
Bought with John Prell • Creekview Realty







