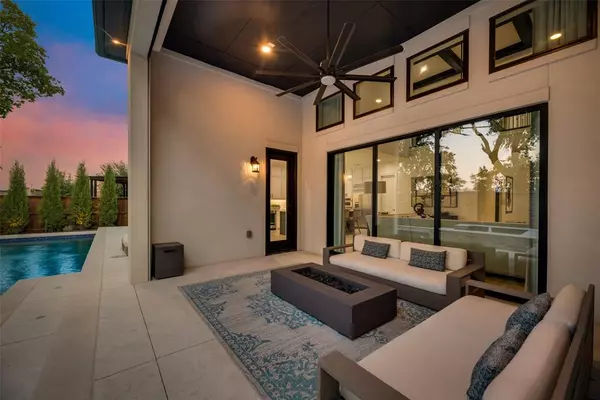$1,149,000
For more information regarding the value of a property, please contact us for a free consultation.
882 Panorama Drive Allen, TX 75013
4 Beds
5 Baths
3,649 SqFt
Key Details
Property Type Single Family Home
Sub Type Single Family Residence
Listing Status Sold
Purchase Type For Sale
Square Footage 3,649 sqft
Price per Sqft $314
Subdivision Ridgeview Crossing Ph Ib
MLS Listing ID 20674807
Sold Date 09/02/24
Style Contemporary/Modern,Modern Farmhouse
Bedrooms 4
Full Baths 4
Half Baths 1
HOA Fees $62
HOA Y/N Mandatory
Year Built 2020
Annual Tax Amount $16,452
Lot Size 8,450 Sqft
Acres 0.194
Property Description
Welcome to 882 Panorama Drive, a stunning 4-bedroom, 4.5-bathroom home in Ridgeview Crossing. This spacious property features a modern kitchen with upgraded appliances, perfect for culinary enthusiasts. The primary suite offers a luxurious retreat with a spa-like ensuite bathroom. The open floor plan seamlessly connects the living, dining, and outdoor areas, ideal for entertaining. Enjoy the Texas sunshine in the backyard oasis with a private pool and hot tub, professionally installed as builder upgrades. Additionally, motorized window coverings throughout the home provide convenience and elegance. With a separate home theatre, game room, and office, there is ample room for the whole family! Don't miss the opportunity to make this your new home sweet home.
Location
State TX
County Collin
Community Club House, Community Pool, Park, Playground, Pool
Direction North on Chelsea Blvd. Left onto Baugh Dr, Right on Hillard Dr. Left on Electra, right on Panorama.
Rooms
Dining Room 2
Interior
Interior Features Built-in Features, Chandelier, Double Vanity, Dry Bar, Eat-in Kitchen, High Speed Internet Available, Kitchen Island, Open Floorplan, Paneling, Pantry, Smart Home System, Sound System Wiring, Vaulted Ceiling(s), Wainscoting, Walk-In Closet(s)
Heating Central, ENERGY STAR Qualified Equipment
Cooling Central Air, ENERGY STAR Qualified Equipment
Flooring Carpet, Hardwood, Tile
Fireplaces Number 1
Fireplaces Type Gas
Equipment Home Theater, Negotiable
Appliance Dishwasher, Disposal, Dryer, Gas Range, Gas Water Heater, Microwave, Double Oven, Plumbed For Gas in Kitchen, Refrigerator, Tankless Water Heater
Heat Source Central, ENERGY STAR Qualified Equipment
Exterior
Exterior Feature Attached Grill, Awning(s), Barbecue, Built-in Barbecue, Covered Deck, Covered Patio/Porch, Outdoor Grill, Private Yard
Garage Spaces 3.0
Fence Block
Pool Gunite, Outdoor Pool, Pool/Spa Combo, Private
Community Features Club House, Community Pool, Park, Playground, Pool
Utilities Available Asphalt, Cable Available, City Sewer, City Water, Curbs, Individual Gas Meter, Individual Water Meter
Roof Type Composition
Parking Type Covered, Driveway, Epoxy Flooring, Garage, Garage Door Opener, Garage Faces Front, Inside Entrance, Lighted, Private
Total Parking Spaces 3
Garage Yes
Private Pool 1
Building
Lot Description Sprinkler System
Story Two
Foundation Slab
Level or Stories Two
Structure Type Brick
Schools
Elementary Schools Jenny Preston
Middle Schools Curtis
High Schools Allen
School District Allen Isd
Others
Ownership See Tax
Acceptable Financing Cash, Conventional, FHA
Listing Terms Cash, Conventional, FHA
Financing Cash
Read Less
Want to know what your home might be worth? Contact us for a FREE valuation!

Our team is ready to help you sell your home for the highest possible price ASAP

©2024 North Texas Real Estate Information Systems.
Bought with Annie Wang • Mersal Realty







