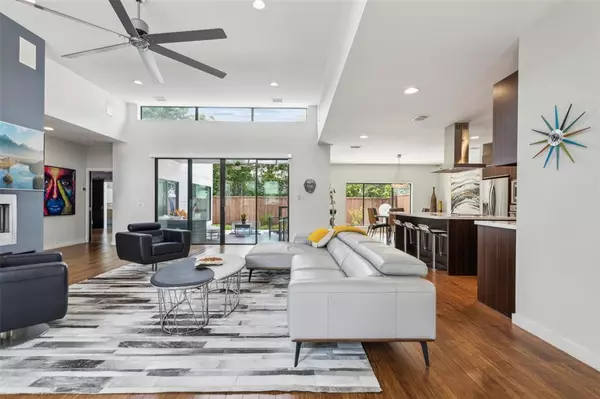$1,195,000
For more information regarding the value of a property, please contact us for a free consultation.
4026 Adrian Drive Dallas, TX 75209
4 Beds
3 Baths
2,707 SqFt
Key Details
Property Type Single Family Home
Sub Type Single Family Residence
Listing Status Sold
Purchase Type For Sale
Square Footage 2,707 sqft
Price per Sqft $441
Subdivision Casa View Oaks Sec 06
MLS Listing ID 20681388
Sold Date 09/04/24
Style Contemporary/Modern
Bedrooms 4
Full Baths 3
HOA Y/N None
Year Built 2013
Annual Tax Amount $21,187
Lot Size 8,581 Sqft
Acres 0.197
Property Description
Experience Dallas living at its finest! The breathtaking 4 bedroom, 3 bath estate is filled with modern elegance and natural light. The inviting living room with a stately fireplace and gorgeous backyard views sits at the heart of the versatile floorplan. The enviable kitchen offers built-in stainless steel appliances, a beautiful island with seating, designer touches, stylish backsplash, ample storage space, and a bright breakfast nook! The serene primary bedroom boasts an ensuite spa-like bathroom with a walk-in shower, stand alone soaking tub, dual sinks, and a huge walk-in closet. Spacious secondary bedrooms and updated baths. The fourth bedroom can easily be used as a comfortable home office or a cozy den. You will appreciate the private backyard oasis that features a contemporary inground pool and covered patio that are sure to impress your guests and provides additional outdoor entertaining space. Excellent Dallas location! 3D tour is available online!
Location
State TX
County Dallas
Direction Head north on Dallas North Tollway N Take the Lovers Ln exit Turn left onto W Lovers Ln Turn right onto Midway Rd Turn left onto Parkside Dr Continue straight onto Ridgelea St Turn left onto Adrian Dr
Rooms
Dining Room 1
Interior
Interior Features Built-in Features, Flat Screen Wiring, High Speed Internet Available, Natural Woodwork, Open Floorplan, Other, Smart Home System, Sound System Wiring
Heating Central, ENERGY STAR Qualified Equipment, Fireplace(s), Solar
Cooling Ceiling Fan(s), Central Air, ENERGY STAR Qualified Equipment
Flooring Bamboo
Fireplaces Number 1
Fireplaces Type Blower Fan, Fire Pit, Gas Logs, Gas Starter
Appliance Built-in Coffee Maker, Dishwasher, Disposal, Ice Maker, Microwave, Convection Oven, Vented Exhaust Fan, Water Filter, Water Purifier, Other, Water Softener
Heat Source Central, ENERGY STAR Qualified Equipment, Fireplace(s), Solar
Laundry Electric Dryer Hookup, In Hall, Full Size W/D Area, Washer Hookup
Exterior
Exterior Feature Fire Pit
Garage Spaces 2.0
Fence Wood
Pool Fenced, Gunite, Heated, In Ground, Private, Salt Water
Utilities Available City Sewer, City Water, Electricity Connected, Individual Gas Meter, Individual Water Meter
Roof Type Composition
Parking Type Epoxy Flooring, Garage Door Opener, Garage Double Door, Garage Faces Side
Total Parking Spaces 2
Garage Yes
Private Pool 1
Building
Story One
Foundation Slab
Level or Stories One
Structure Type Other
Schools
Elementary Schools Polk
Middle Schools Medrano
High Schools Jefferson
School District Dallas Isd
Others
Restrictions None
Ownership On File
Acceptable Financing Cash, Conventional
Listing Terms Cash, Conventional
Financing Cash
Read Less
Want to know what your home might be worth? Contact us for a FREE valuation!

Our team is ready to help you sell your home for the highest possible price ASAP

©2024 North Texas Real Estate Information Systems.
Bought with Kelley Schadt • Allie Beth Allman & Assoc.







