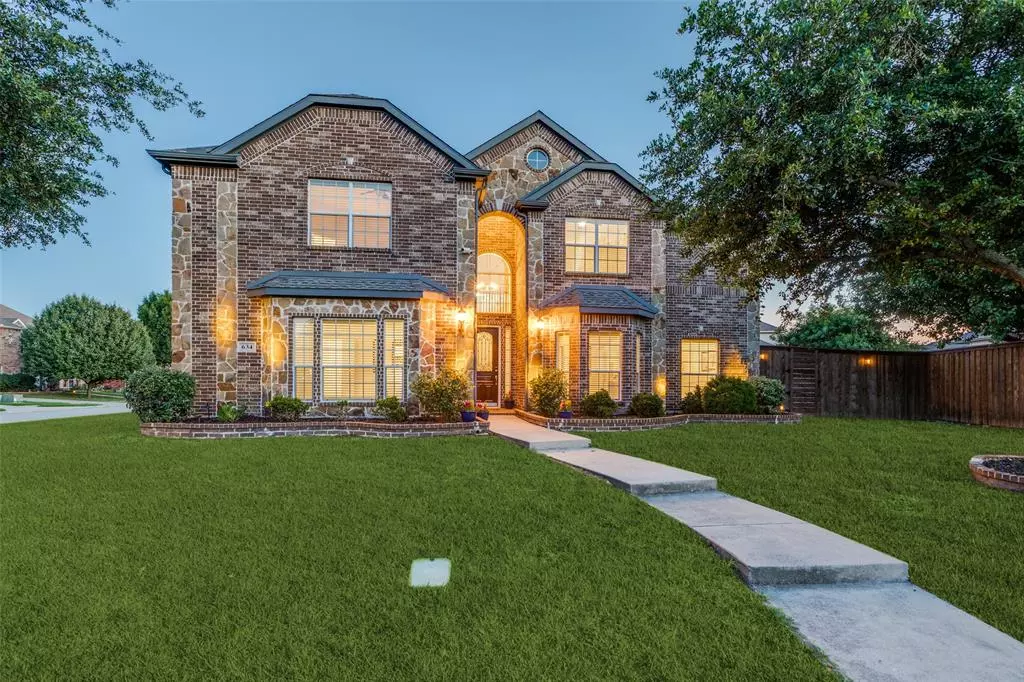$699,990
For more information regarding the value of a property, please contact us for a free consultation.
634 Gene Autry Lane Murphy, TX 75094
5 Beds
4 Baths
4,375 SqFt
Key Details
Property Type Single Family Home
Sub Type Single Family Residence
Listing Status Sold
Purchase Type For Sale
Square Footage 4,375 sqft
Price per Sqft $159
Subdivision Gables At North Hill Ph 3
MLS Listing ID 20638536
Sold Date 09/05/24
Style Traditional
Bedrooms 5
Full Baths 4
HOA Fees $20
HOA Y/N Mandatory
Year Built 2011
Annual Tax Amount $10,436
Lot Size 0.310 Acres
Acres 0.31
Property Description
MULTIPLE OFFERS RECEIVED. HIGHEST AND BEST BY 7:00 PM SUNDAY AUG 4. Move-in ready gem on a large North facing corner lot, featuring numerous upgrades. Enter through an impressive 8-foot solid door with ironwork into a high-ceiling living area with full wooden flooring and view of the spiral stairway. Enjoy two master bedroom suites, each with luxurious jetted tubs, a large theater room, and a game room. Enjoy beautiful views from the extended dining area and bring your pool ideas to life on this premium lot. The outdoor space includes a 400 sq. ft. patio with a fully upgraded outdoor kitchen, perfect for entertaining. This smart connected home also features an extended kitchen island and additional cabinetry. Walking distance to amenities such as a tennis court, swimming pool, and soccer field. Located close to all the main retailers including the newly announced Murphy HEB location.
Location
State TX
County Collin
Community Community Pool, Jogging Path/Bike Path, Park, Tennis Court(S), Other
Direction 75 North, exit Renner East. Left on Murphy Rd. Righto on FM 544. Left on McCreary Rd. Left on Betsy, Right on Rodeo, Right on Gene Autry Ln
Rooms
Dining Room 1
Interior
Interior Features Cable TV Available, Chandelier, Granite Counters, Natural Woodwork, Second Primary Bedroom
Heating Central, Natural Gas
Cooling Central Air, ENERGY STAR Qualified Equipment
Flooring Vinyl, Wood
Fireplaces Number 1
Fireplaces Type Gas Logs
Appliance Dishwasher, Disposal, Dryer, Electric Oven, Gas Cooktop, Microwave, Refrigerator, Vented Exhaust Fan, Washer, Water Softener
Heat Source Central, Natural Gas
Laundry Gas Dryer Hookup
Exterior
Exterior Feature Outdoor Kitchen
Garage Spaces 3.0
Fence Wood
Community Features Community Pool, Jogging Path/Bike Path, Park, Tennis Court(s), Other
Utilities Available City Sewer, City Water, Co-op Electric
Roof Type Composition
Parking Type Concrete, Driveway, Garage, Garage Double Door, Garage Faces Rear
Total Parking Spaces 3
Garage Yes
Building
Lot Description Corner Lot, Sprinkler System
Story Two
Foundation Slab
Level or Stories Two
Structure Type Brick,Siding,Stone Veneer
Schools
Elementary Schools Tibbals
High Schools Wylie
School District Wylie Isd
Others
Ownership Hanish John
Acceptable Financing Cash, Conventional
Listing Terms Cash, Conventional
Financing Conventional
Special Listing Condition Owner/ Agent
Read Less
Want to know what your home might be worth? Contact us for a FREE valuation!

Our team is ready to help you sell your home for the highest possible price ASAP

©2024 North Texas Real Estate Information Systems.
Bought with Brent Porter • Pinnacle Realty Advisors







