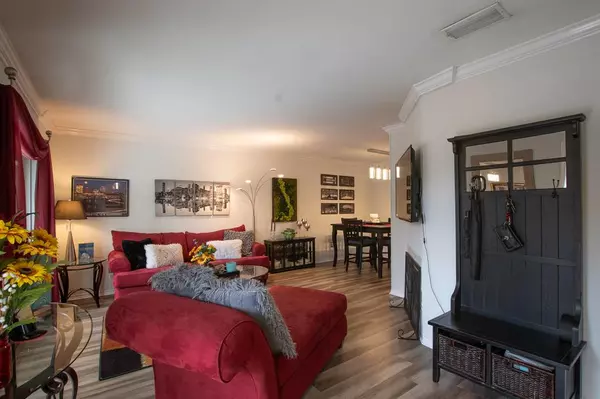$300,000
For more information regarding the value of a property, please contact us for a free consultation.
2640 Custer Parkway #C Richardson, TX 75080
3 Beds
4 Baths
1,814 SqFt
Key Details
Property Type Condo
Sub Type Condominium
Listing Status Sold
Purchase Type For Sale
Square Footage 1,814 sqft
Price per Sqft $165
Subdivision Canyon Creek Ridge
MLS Listing ID 20581631
Sold Date 09/04/24
Bedrooms 3
Full Baths 3
Half Baths 1
HOA Fees $520/mo
HOA Y/N Mandatory
Year Built 1973
Annual Tax Amount $4,460
Lot Size 784 Sqft
Acres 0.018
Property Sub-Type Condominium
Property Description
BACK ON THE MARKET!!! This Texas property is truly a rare gem, boasting a basement that can be utilized in various ways, including as a rental unit, office, bedroom or media room. The center of Canyon Creek area of Richardson with many walkable restuarants, boutiques and the Canyon Creek Country Club. With 3 bedrooms and 4 baths, it offers ample space for comfortable living. Situated in the sought-after Plano school district and close to highways, it's perfect for families and commuters alike. The house features luxury vinyl flooring installed in 2021, along with a new HVAC system (heat pump) and updated appliances such as a GE double oven and microwave. Recent upgrades also include fresh paint, updated light fixtures, a revamped fireplace facade, and new gutters, ensuring modern comfort and style throughout. Call to schedule your showing TODAY!!
Location
State TX
County Collin
Community Community Pool, Community Sprinkler, Pool
Direction From PGBT go south on Custer Pkwy. Left on Valley Glen Dr. Turn right into alley and continue down alley until the pool on the right. Park at pool area and condo is located just north of the fenced in pool.
Rooms
Dining Room 1
Interior
Interior Features Cable TV Available, Granite Counters, High Speed Internet Available, Multiple Staircases
Heating Central
Cooling Ceiling Fan(s), Central Air, Electric
Fireplaces Number 1
Fireplaces Type Living Room, Wood Burning
Appliance Dishwasher, Disposal, Electric Cooktop, Electric Oven, Electric Water Heater, Microwave
Heat Source Central
Laundry Electric Dryer Hookup, Full Size W/D Area, Washer Hookup
Exterior
Carport Spaces 1
Fence Wood
Pool Fenced, In Ground, Outdoor Pool, Other
Community Features Community Pool, Community Sprinkler, Pool
Utilities Available Alley, Cable Available, Co-op Electric, Co-op Water, Electricity Available, Phone Available, Private Sewer, Private Water, Sidewalk, Other
Total Parking Spaces 1
Garage No
Private Pool 1
Building
Lot Description Landscaped
Story Three Or More
Foundation Slab
Level or Stories Three Or More
Schools
Elementary Schools Aldridge
Middle Schools Wilson
High Schools Vines
School District Plano Isd
Others
Restrictions No Restrictions
Ownership Iverson
Acceptable Financing Cash, Conventional, FHA, Other
Listing Terms Cash, Conventional, FHA, Other
Financing Conventional
Special Listing Condition Right of First Refusal
Read Less
Want to know what your home might be worth? Contact us for a FREE valuation!

Our team is ready to help you sell your home for the highest possible price ASAP

©2025 North Texas Real Estate Information Systems.
Bought with Glenda Fabregas • Monument Realty






