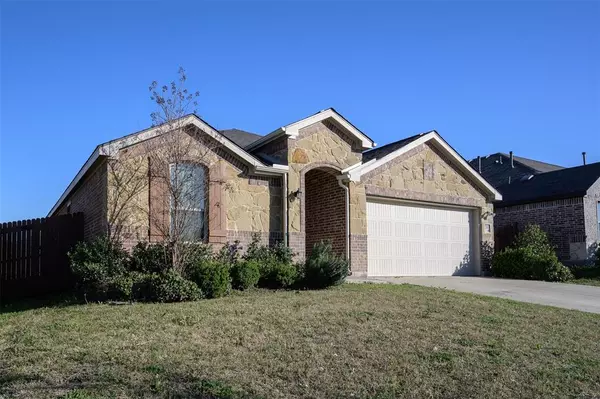$300,000
For more information regarding the value of a property, please contact us for a free consultation.
2903 Panhandle Drive Heartland, TX 75126
4 Beds
2 Baths
1,825 SqFt
Key Details
Property Type Single Family Home
Sub Type Single Family Residence
Listing Status Sold
Purchase Type For Sale
Square Footage 1,825 sqft
Price per Sqft $164
Subdivision Heartland Ph 9
MLS Listing ID 20558358
Sold Date 09/10/24
Style Traditional
Bedrooms 4
Full Baths 2
HOA Fees $45/ann
HOA Y/N Mandatory
Year Built 2018
Annual Tax Amount $8,944
Lot Size 6,534 Sqft
Acres 0.15
Property Description
Expansive one-story residence featuring a generously sized walk-in closet in the master bedroom and a luxurious master bathroom equipped with a separate tub and shower. Each home is equipped with comprehensive sprinkler systems, a covered patio, garage door openers, and plush carpeting exclusively in the bedrooms for single-story layouts, along with gutters for added convenience. The meticulously landscaped front yard enhances curb appeal, creating an inviting exterior.
Residents enjoy the added benefit of HOA resort-style amenities, including three pools, two splash parks, a 6000-square-foot workout facility, a scenic lake, walking trails, and sports courts for baseball, basketball, and soccer. The array of recreational options is truly breathtaking, providing a lifestyle that extends beyond the home. This residence is MOVE-IN READY, offering not just a house but a complete living experience within a vibrant community.
Location
State TX
County Kaufman
Community Community Dock, Community Pool, Jogging Path/Bike Path, Lake, Park, Playground
Direction *SEE GPS
Rooms
Dining Room 1
Interior
Interior Features Cable TV Available, Granite Counters, Kitchen Island, Open Floorplan, Pantry, Walk-In Closet(s)
Heating Central, Natural Gas, Zoned
Cooling Ceiling Fan(s), Central Air, Gas, Zoned
Flooring Carpet, Ceramic Tile, Luxury Vinyl Plank
Appliance Dishwasher, Disposal, Gas Range, Gas Water Heater, Plumbed For Gas in Kitchen, Vented Exhaust Fan
Heat Source Central, Natural Gas, Zoned
Exterior
Exterior Feature Covered Patio/Porch
Garage Spaces 2.0
Fence Wood
Community Features Community Dock, Community Pool, Jogging Path/Bike Path, Lake, Park, Playground
Utilities Available All Weather Road, City Sewer, City Water, Community Mailbox, Concrete, Curbs, Electricity Connected, Individual Water Meter, MUD Sewer, MUD Water, Sidewalk
Roof Type Composition
Parking Type Garage Single Door
Garage Yes
Building
Story One
Foundation Brick/Mortar
Level or Stories One
Structure Type Brick,Concrete,Frame,Rock/Stone
Schools
Elementary Schools Barbara Walker
Middle Schools Crandall
High Schools Crandall
School District Crandall Isd
Others
Ownership See Realist
Acceptable Financing Cash, Conventional, FHA, VA Loan
Listing Terms Cash, Conventional, FHA, VA Loan
Financing FHA
Read Less
Want to know what your home might be worth? Contact us for a FREE valuation!

Our team is ready to help you sell your home for the highest possible price ASAP

©2024 North Texas Real Estate Information Systems.
Bought with Jason Gowans-Golden • JPAR Arlington







