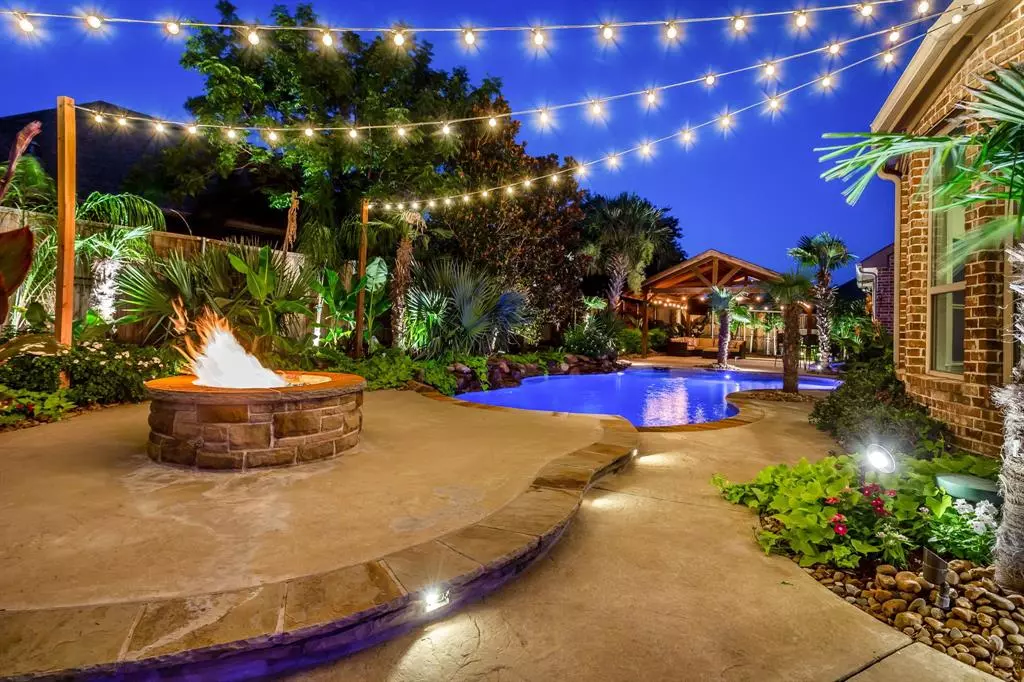$848,500
For more information regarding the value of a property, please contact us for a free consultation.
405 Waters Edge Way Murphy, TX 75094
4 Beds
5 Baths
3,727 SqFt
Key Details
Property Type Single Family Home
Sub Type Single Family Residence
Listing Status Sold
Purchase Type For Sale
Square Footage 3,727 sqft
Price per Sqft $227
Subdivision Maxwell Creek North Ph 10B
MLS Listing ID 20665099
Sold Date 09/09/24
Style Traditional
Bedrooms 4
Full Baths 5
HOA Fees $27
HOA Y/N Mandatory
Year Built 2012
Annual Tax Amount $11,153
Lot Size 0.337 Acres
Acres 0.337
Property Description
The most amazing MARGARITAVILLE BACKYARD PARADISE! Go to facebook and check out The Colleen Frost Team Page for professional video! Sparkling POOL, outdoor kitchen, huge covered outdoor living area, built-in firepit, extensive stamped concrete decking, stunning landscaping & lighting. This is a ONE OF A KIND dream home plus it faces the beautiful Waters Edge Park with walking trails across the street. Excellent one-story floorplan with a large GAME ROOM & full bath up. All bedrooms are downstairs, each with its own bath. Tons of upgrades inside & out. Kitchen features GRANITE COUNTERS, island with seating, gas cooktop, stainless steel appliances, & walk-in pantry. Open family room with fireplace, study with french doors, gorgeous HARDWOOD FLOORING, SONOS sound system, 2 floored attics. Owners retreat has wall of windows overlooking yard, separate vanities, garden tub, & walk-in closet. Built-in whole home pest control system. Fantastic Wylie ISD. Close to shopping & restaurants.
Location
State TX
County Collin
Community Club House, Community Pool, Greenbelt, Jogging Path/Bike Path, Park, Playground
Direction GPS: 405 Waters Edge Way, Murphy, TX 75094
Rooms
Dining Room 2
Interior
Interior Features Built-in Features, Cable TV Available, Granite Counters, High Speed Internet Available, Kitchen Island, Open Floorplan, Pantry
Heating Central, Natural Gas
Cooling Ceiling Fan(s), Central Air, Electric
Flooring Carpet, Ceramic Tile, Wood
Fireplaces Number 1
Fireplaces Type Gas Logs, Gas Starter, Stone
Appliance Dishwasher, Disposal, Electric Oven, Gas Cooktop, Gas Water Heater, Microwave
Heat Source Central, Natural Gas
Laundry Electric Dryer Hookup, Utility Room, Full Size W/D Area, Washer Hookup
Exterior
Exterior Feature Attached Grill, Covered Patio/Porch, Fire Pit, Rain Gutters, Lighting, Outdoor Kitchen, Outdoor Living Center, Playground, Private Yard
Garage Spaces 3.0
Fence Wood
Pool Cabana, Gunite, Heated, In Ground, Separate Spa/Hot Tub, Water Feature
Community Features Club House, Community Pool, Greenbelt, Jogging Path/Bike Path, Park, Playground
Utilities Available City Sewer, City Water, Curbs, Sidewalk, Underground Utilities
Roof Type Composition
Parking Type Driveway, Garage, Garage Door Opener, Garage Faces Side, Oversized, Parking Pad
Total Parking Spaces 3
Garage Yes
Private Pool 1
Building
Lot Description Interior Lot, Landscaped, Many Trees, Park View, Sprinkler System, Subdivision
Story One
Foundation Slab
Level or Stories One
Structure Type Brick
Schools
Elementary Schools Tibbals
High Schools Wylie
School District Wylie Isd
Others
Ownership Clifford & Sandi Pecaut
Acceptable Financing Cash, Conventional, FHA, VA Loan
Listing Terms Cash, Conventional, FHA, VA Loan
Financing Conventional
Read Less
Want to know what your home might be worth? Contact us for a FREE valuation!

Our team is ready to help you sell your home for the highest possible price ASAP

©2024 North Texas Real Estate Information Systems.
Bought with Dave Gallman • Keller Williams Realty DPR







