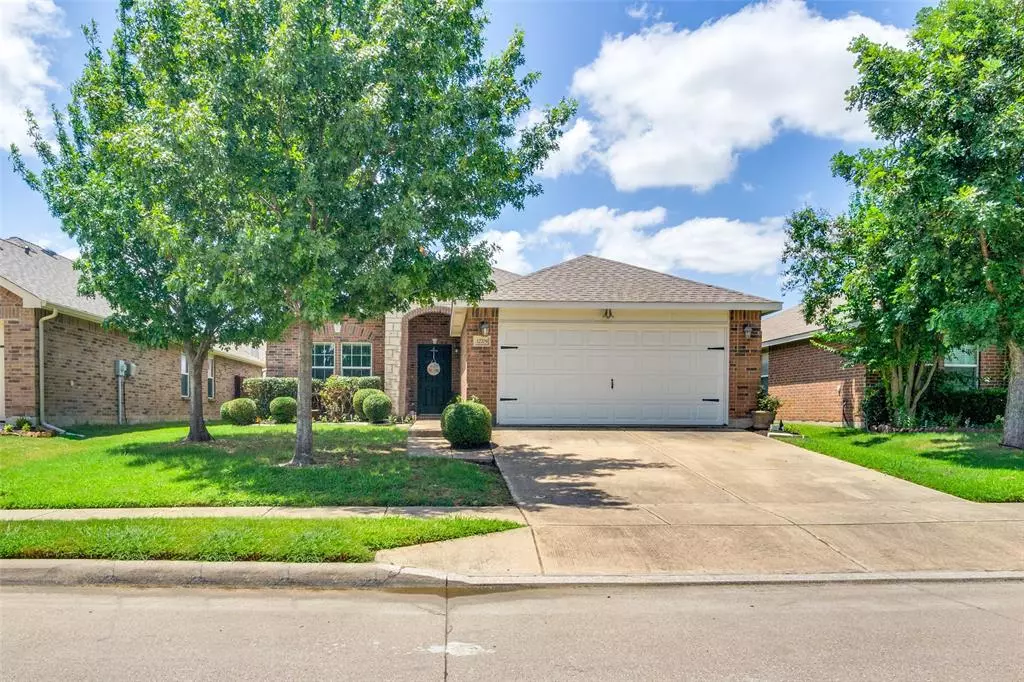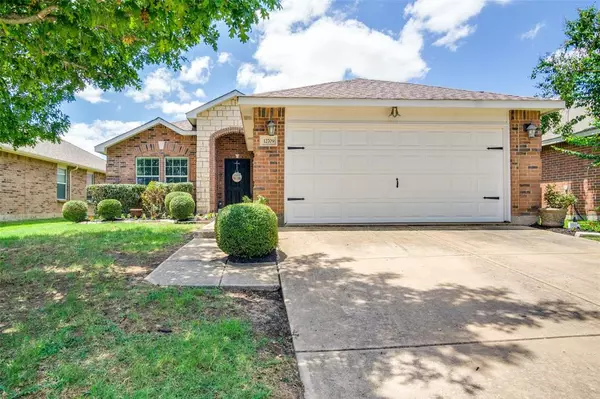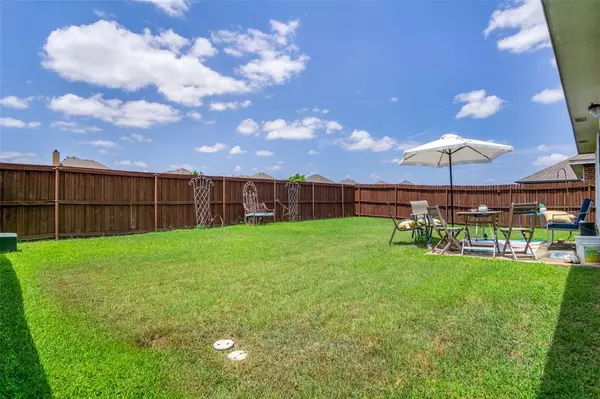$305,000
For more information regarding the value of a property, please contact us for a free consultation.
12709 Foxpaw Trail Fort Worth, TX 76244
3 Beds
2 Baths
1,394 SqFt
Key Details
Property Type Single Family Home
Sub Type Single Family Residence
Listing Status Sold
Purchase Type For Sale
Square Footage 1,394 sqft
Price per Sqft $218
Subdivision Timberland Ft Worth
MLS Listing ID 20681109
Sold Date 09/06/24
Style Traditional
Bedrooms 3
Full Baths 2
HOA Fees $25/qua
HOA Y/N Mandatory
Year Built 2008
Annual Tax Amount $6,194
Lot Size 5,575 Sqft
Acres 0.128
Property Description
Welcome to your dream home! This charming single-story residence boasts a classic brick and stone elevation, offering timeless curb appeal. Step inside to discover a warm and inviting interior with elegant wood-style flooring throughout. The family room is a cozy haven, highlighted by a stunning stone fireplace that’s perfect for gathering with loved ones. The kitchen is a chef’s delight, featuring an abundance of cabinetry, providing ample storage for all your culinary needs. Outside, you'll find a generous grassy backyard, ideal for outdoor entertaining, play, or simply relaxing in your own private oasis. This home combines comfort and style in a perfect blend—come see it today!
Location
State TX
County Tarrant
Direction From 377, head West on Timberland Blvd. Make a right on Park Vista Blvd, right on Treefern Dr, and left on Foxpaw Trail. The home will be on your left.
Rooms
Dining Room 1
Interior
Interior Features Pantry
Heating Central
Cooling Ceiling Fan(s), Central Air
Flooring Carpet, Ceramic Tile, Luxury Vinyl Plank
Fireplaces Number 1
Fireplaces Type Family Room, Stone, Wood Burning
Appliance Dishwasher, Disposal, Electric Range, Microwave, Other
Heat Source Central
Laundry Electric Dryer Hookup, Utility Room, Full Size W/D Area, Washer Hookup
Exterior
Garage Spaces 2.0
Fence Back Yard, Fenced, Wood
Utilities Available City Sewer, City Water
Roof Type Composition
Parking Type Driveway, Garage, Garage Faces Front, Garage Single Door
Total Parking Spaces 2
Garage Yes
Building
Lot Description Few Trees, Interior Lot, Landscaped, Lrg. Backyard Grass, Subdivision
Story One
Foundation Slab
Level or Stories One
Structure Type Brick,Rock/Stone
Schools
Elementary Schools Ridgeview
Middle Schools Trinity Springs
High Schools Timber Creek
School District Keller Isd
Others
Ownership See Agent
Acceptable Financing Cash, Conventional, FHA, VA Loan
Listing Terms Cash, Conventional, FHA, VA Loan
Financing Conventional
Read Less
Want to know what your home might be worth? Contact us for a FREE valuation!

Our team is ready to help you sell your home for the highest possible price ASAP

©2024 North Texas Real Estate Information Systems.
Bought with Bonnie Billingsley • Keller Williams Realty







