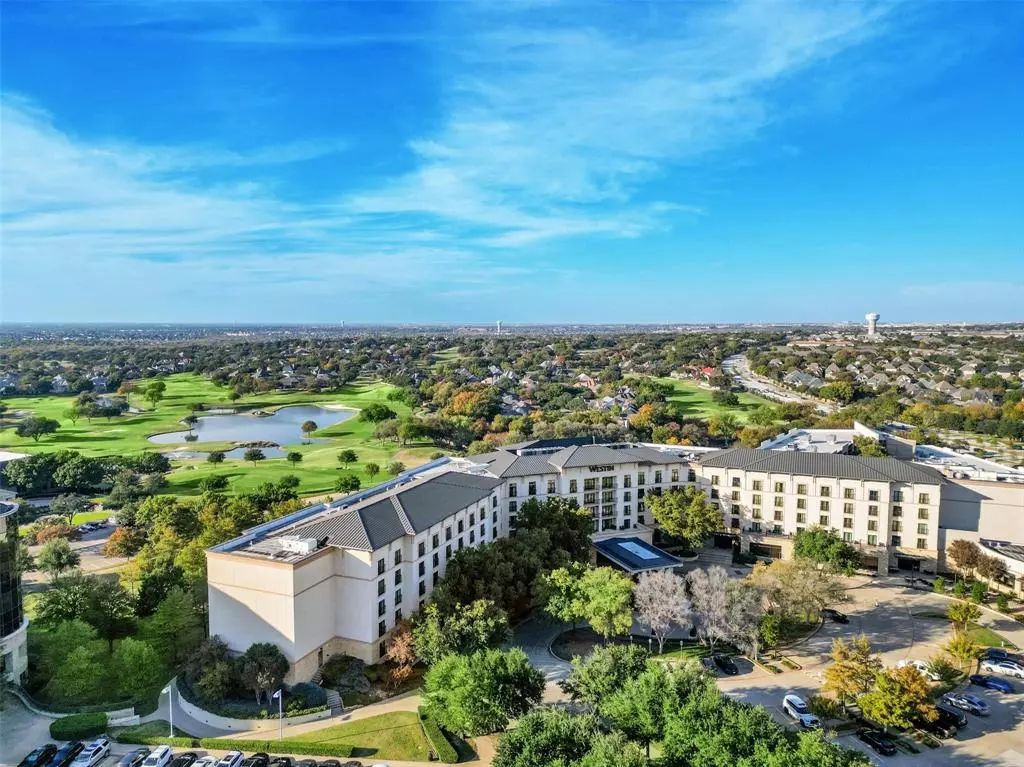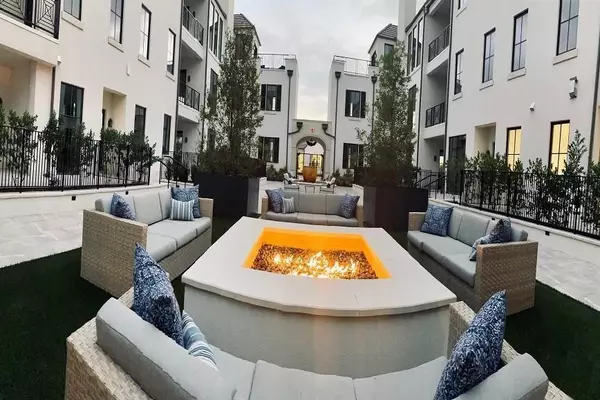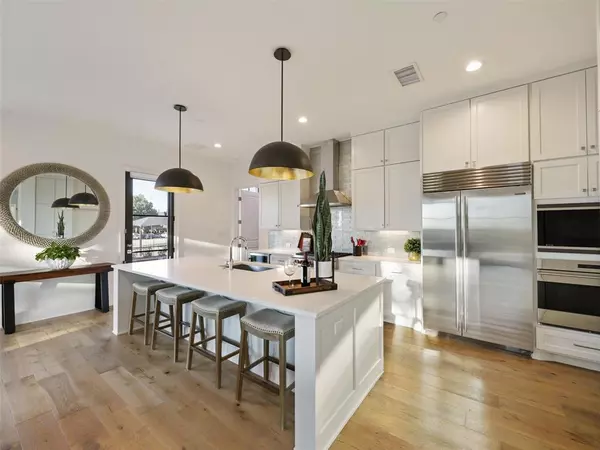$899,000
For more information regarding the value of a property, please contact us for a free consultation.
5270 Town And Country Boulevard #1 Frisco, TX 75034
2 Beds
3 Baths
2,429 SqFt
Key Details
Property Type Condo
Sub Type Condominium
Listing Status Sold
Purchase Type For Sale
Square Footage 2,429 sqft
Price per Sqft $370
Subdivision Corvalla
MLS Listing ID 20452437
Sold Date 09/10/24
Style Contemporary/Modern
Bedrooms 2
Full Baths 2
Half Baths 1
HOA Fees $1,222/mo
HOA Y/N Mandatory
Year Built 2020
Annual Tax Amount $17,062
Lot Size 4.023 Acres
Acres 4.023
Property Description
This stunning 1st floor, single story corner residence with a large outdoor living space is luxury at its best! A collaboration between Robert Elliott Custom Homes and the architecture firm Stocker Hoesterey and Montenegro. Resort styled living; amenities include on-site concierge, club house, private entertaining area, pool with shaded lounge areas, tastefully landscaped courtyards with green spaces, putting green, fountains, and fire pits. Full list attached. This unit boasts 2 full baths, 2 private suites, plus a study. 165 sqft of personal terrace space. Incredible sunset views and front row seats to annual Stonebriar CC Holiday fireworks display; excellent for entertaining or just relaxing. The Corvalla offers high-end finishes, superlative services and unmatched amenities. Kitchen features Sub-Zero and Wolf Appliances; main living space includes remote controlled gas fireplace with luxury blinds and draperies. The Owners retreat, spa-like bath, boasts marble and designer tiles.
Location
State TX
County Denton
Community Club House, Community Pool, Other
Direction Located at Legacy Dr. & Town & Country Blvd.The development is adjacent to Stonebriar Country Club,the Comstock Resources building just past the Westin Stonebriar Hotel & Golf Resort.ENTER off Town and Country 2ND ENTRANCE GATE. Unit will be on the North WEST corner.PARK in common spaces.
Rooms
Dining Room 1
Interior
Interior Features Built-in Wine Cooler, Cable TV Available, Decorative Lighting, Eat-in Kitchen, Flat Screen Wiring, High Speed Internet Available, Kitchen Island, Open Floorplan, Walk-In Closet(s)
Heating Central, Geothermal, Natural Gas
Cooling Central Air, Electric, Geothermal
Flooring Carpet, Luxury Vinyl Plank, Tile
Fireplaces Number 1
Fireplaces Type Electric, Gas Logs, Heatilator, Living Room, Metal
Appliance Built-in Refrigerator, Dishwasher, Disposal, Gas Cooktop, Convection Oven, Plumbed For Gas in Kitchen, Refrigerator, Vented Exhaust Fan
Heat Source Central, Geothermal, Natural Gas
Exterior
Exterior Feature Balcony, Covered Patio/Porch
Garage Spaces 2.0
Fence Metal
Pool Gunite, Heated, In Ground, Water Feature
Community Features Club House, Community Pool, Other
Utilities Available City Sewer, City Water, Community Mailbox, Electricity Available, Individual Water Meter
Roof Type Metal,Other
Parking Type Assigned, Common, Covered, Electric Gate, Garage Door Opener, Underground
Total Parking Spaces 2
Garage Yes
Private Pool 1
Building
Story One
Foundation Other
Level or Stories One
Structure Type Concrete,Rock/Stone,Stone Veneer
Schools
Elementary Schools Hicks
Middle Schools Arbor Creek
High Schools Hebron
School District Lewisville Isd
Others
Financing Conventional
Read Less
Want to know what your home might be worth? Contact us for a FREE valuation!

Our team is ready to help you sell your home for the highest possible price ASAP

©2024 North Texas Real Estate Information Systems.
Bought with Tamara Harp • JPAR - Frisco







