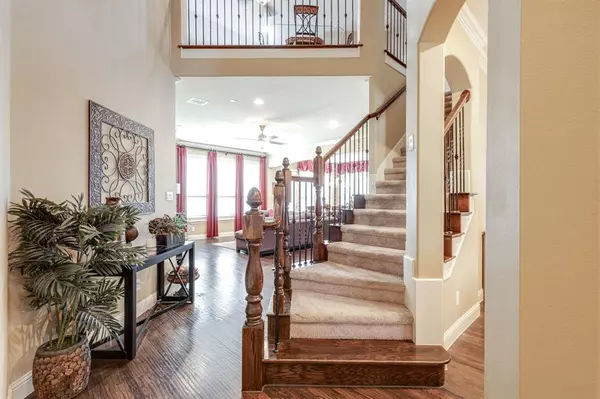$710,000
For more information regarding the value of a property, please contact us for a free consultation.
452 Tablerock Drive Murphy, TX 75094
5 Beds
4 Baths
3,560 SqFt
Key Details
Property Type Single Family Home
Sub Type Single Family Residence
Listing Status Sold
Purchase Type For Sale
Square Footage 3,560 sqft
Price per Sqft $199
Subdivision Maxwell Creek North Ph 11B
MLS Listing ID 20696751
Sold Date 09/13/24
Style Traditional
Bedrooms 5
Full Baths 4
HOA Fees $27
HOA Y/N Mandatory
Year Built 2016
Annual Tax Amount $10,617
Lot Size 0.252 Acres
Acres 0.252
Property Description
This meticulously maintained 5 bedroom, 4 full baths home, located in the heart of Murphy offers a perfect blend of elegance, comfort, and modern living. With over 3,500 sq. ft. of expansive living space. The grand entryway that leads to a cozy family room as you pass the formal dining areas. The family room features a cozy fireplace while opening up to the open concept kitchen. The gourmet kitchen is a chef’s delight, complete with a large island with granite countertops, stainless steel appliances, white cabinets, ample cabinet space overlooking the breakfast nook and large backyard. The luxurious master suite features a spa-like ensuite bathroom with soaking tub, separate shower, dual vanities, and a spacious walk-in closet. The 3 additional bedrooms are upstairs surrounded by a game room and medio room perfect for the family. Maxwell Creek North offers an array of amenities, including walking and biking trails, playgrounds, and a community pool with a waterslide!
Location
State TX
County Collin
Community Community Pool
Direction Use GPS
Rooms
Dining Room 2
Interior
Interior Features Cable TV Available, High Speed Internet Available, Kitchen Island, Sound System Wiring
Flooring Tile, Wood
Fireplaces Number 1
Fireplaces Type Gas Starter
Appliance Dishwasher, Disposal, Gas Cooktop, Double Oven, Vented Exhaust Fan
Laundry Full Size W/D Area
Exterior
Exterior Feature Covered Patio/Porch
Garage Spaces 3.0
Fence Fenced, Wood
Community Features Community Pool
Utilities Available City Sewer, City Water, Individual Water Meter
Roof Type Composition
Parking Type Concrete, Driveway, Garage, Garage Door Opener
Total Parking Spaces 3
Garage Yes
Building
Lot Description Interior Lot, Landscaped, Lrg. Backyard Grass
Story Two
Foundation Slab
Level or Stories Two
Structure Type Brick
Schools
Elementary Schools Tibbals
High Schools Wylie
School District Wylie Isd
Others
Ownership See Agent
Acceptable Financing Cash, Conventional
Listing Terms Cash, Conventional
Financing Conventional
Read Less
Want to know what your home might be worth? Contact us for a FREE valuation!

Our team is ready to help you sell your home for the highest possible price ASAP

©2024 North Texas Real Estate Information Systems.
Bought with Colleen Frost • Colleen Frost Real Estate Serv







