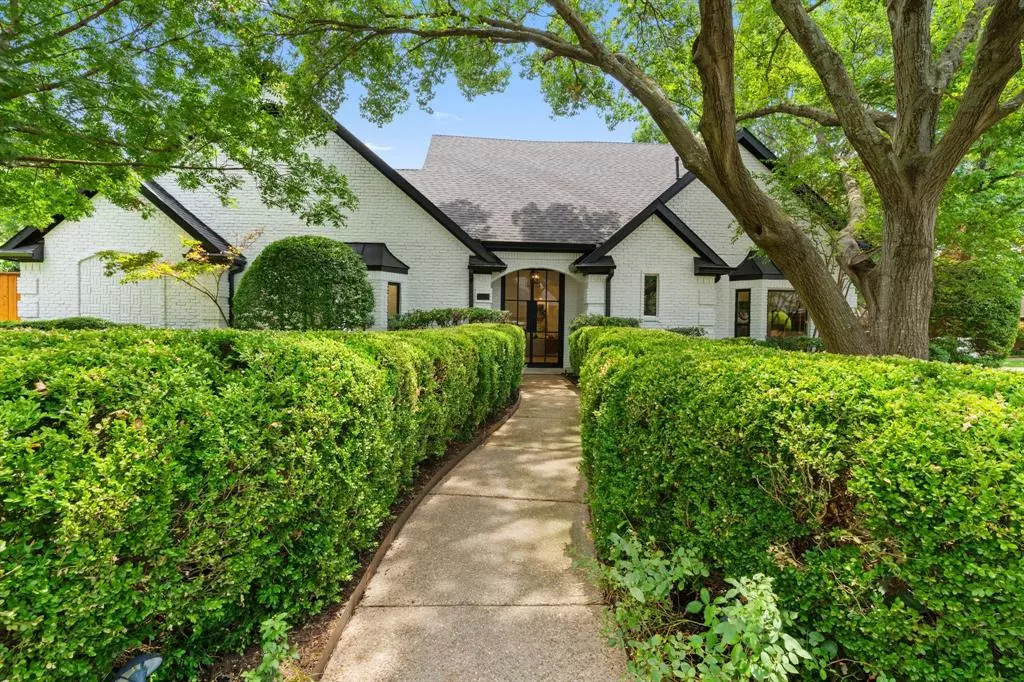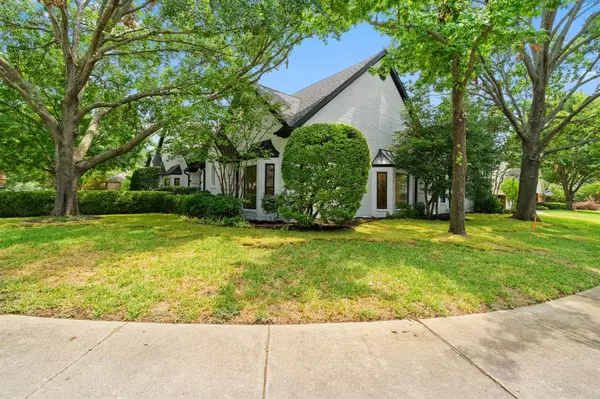$1,275,000
For more information regarding the value of a property, please contact us for a free consultation.
7016 Mumford Street Dallas, TX 75252
4 Beds
5 Baths
3,976 SqFt
Key Details
Property Type Single Family Home
Sub Type Single Family Residence
Listing Status Sold
Purchase Type For Sale
Square Footage 3,976 sqft
Price per Sqft $320
Subdivision Highlands Of Mckamy V
MLS Listing ID 20684858
Sold Date 09/11/24
Style Traditional
Bedrooms 4
Full Baths 4
Half Baths 1
HOA Fees $20/ann
HOA Y/N Mandatory
Year Built 1985
Lot Size 0.280 Acres
Acres 0.28
Property Description
Welcome to your dream modern home! This exquisitely renovated property boasts high-end updates and luxurious features. The grand entrance features a custom 9-foot iron front door & elegant chandeliers. Inside, the new foundation, and new hardwood flooring add sophistication. The chef’s kitchen features Calcatta countertops, a Thor 6-burner appliance package, & modern recessed lighting. The master bathroom offers a spa-like experience with a new shower and tub, while all bathrooms feature fresh, contemporary tilework. Stylish ceiling fans, fresh interior and exterior paint, & a modernized fireplace with sleek tile design enhance the living spaces. Custom cabinetry throughout provides ample storage, complemented by updated plumbing fixtures and water heaters. Electrical upgrades ensure safety and functionality, with an epoxy garage floor completing this modern masterpiece. Enjoy the rejuvenated pool with new equipment, a lush green lawn, and an outdoor speaker system for entertaining.
Location
State TX
County Collin
Direction GPS
Rooms
Dining Room 2
Interior
Interior Features Built-in Features, Chandelier, Decorative Lighting, Double Vanity, Eat-in Kitchen, Granite Counters, High Speed Internet Available, Kitchen Island, Walk-In Closet(s), Wet Bar
Heating Central, Fireplace(s), Natural Gas
Cooling Ceiling Fan(s), Central Air, Electric
Flooring Tile, Wood
Fireplaces Number 2
Fireplaces Type Den, Gas, Living Room, Wood Burning
Appliance Dishwasher, Gas Range, Microwave
Heat Source Central, Fireplace(s), Natural Gas
Laundry Full Size W/D Area, Washer Hookup
Exterior
Exterior Feature Covered Patio/Porch
Garage Spaces 3.0
Fence Privacy, Wood
Pool In Ground, Outdoor Pool, Private, Waterfall
Utilities Available City Sewer, City Water, Electricity Connected
Roof Type Composition
Parking Type Driveway
Total Parking Spaces 3
Garage Yes
Private Pool 1
Building
Story Two
Foundation Slab
Level or Stories Two
Structure Type Brick
Schools
Elementary Schools Jackson
Middle Schools Frankford
High Schools Shepton
School District Plano Isd
Others
Ownership See Tax
Acceptable Financing Cash, Conventional
Listing Terms Cash, Conventional
Financing Conventional
Read Less
Want to know what your home might be worth? Contact us for a FREE valuation!

Our team is ready to help you sell your home for the highest possible price ASAP

©2024 North Texas Real Estate Information Systems.
Bought with Renee Rubin • Compass RE Texas, LLC







