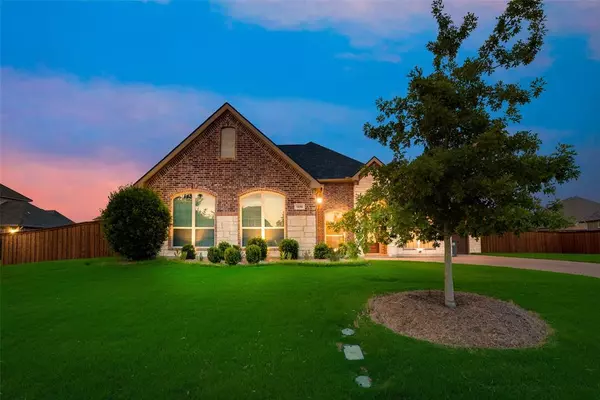$649,999
For more information regarding the value of a property, please contact us for a free consultation.
1336 Arezzo Lane Mclendon Chisholm, TX 75032
4 Beds
4 Baths
2,905 SqFt
Key Details
Property Type Single Family Home
Sub Type Single Family Residence
Listing Status Sold
Purchase Type For Sale
Square Footage 2,905 sqft
Price per Sqft $223
Subdivision Sonoma Verde Ph 1
MLS Listing ID 20655926
Sold Date 09/16/24
Style Traditional
Bedrooms 4
Full Baths 3
Half Baths 1
HOA Fees $71/qua
HOA Y/N Mandatory
Year Built 2017
Annual Tax Amount $6,648
Lot Size 0.455 Acres
Acres 0.455
Property Description
Discover this RARE oversized 0.45-acre lot featuring a stunning 4-bedroom, 3.5-bath home with $67k in builder upgrades. Outside covered patio overlooks an oasis like pool and spa, with recently replaced pool lights and pump. Huge chef's kitchen with a gas cooktop, recently replaced GE dishwasher, upgraded level 4 granite countertops, oversized island, and an eat-in area, all overlooking a huge living area with cozy gas fireplace. Downstairs primary features huge ensuite bath with jetted tub and walk in closet. Upstairs, find a versatile playroom and one additional bedroom with full bath. Additional highlights include a 3-car garage, a 2-year-old roof, brand new carpet throughout, and home office. The neighborhood amenities include a clubhouse, resort-style pool, parks, trails, a private lake, and is located in the top-rated Rockwall ISD. Don't miss this exceptional property!
Location
State TX
County Rockwall
Community Community Pool, Jogging Path/Bike Path, Lake, Park
Direction See GPS
Rooms
Dining Room 2
Interior
Interior Features Decorative Lighting, Eat-in Kitchen, Granite Counters, High Speed Internet Available, Kitchen Island, Open Floorplan, Walk-In Closet(s), Wired for Data
Heating Central, Gas Jets
Cooling Central Air, Electric
Flooring Carpet, Hardwood, Tile
Fireplaces Number 1
Fireplaces Type Gas, Gas Logs, Gas Starter
Appliance Dishwasher, Disposal, Dryer, Gas Cooktop, Gas Oven, Washer
Heat Source Central, Gas Jets
Laundry Electric Dryer Hookup, Utility Room
Exterior
Exterior Feature Covered Patio/Porch
Garage Spaces 3.0
Fence Wood
Pool Heated, In Ground, Pool/Spa Combo
Community Features Community Pool, Jogging Path/Bike Path, Lake, Park
Utilities Available City Sewer, City Water
Roof Type Composition
Total Parking Spaces 3
Garage Yes
Private Pool 1
Building
Lot Description Interior Lot
Story Two
Foundation Slab
Level or Stories Two
Schools
Elementary Schools Ouida Springer
Middle Schools Cain
High Schools Heath
School District Rockwall Isd
Others
Ownership see agent
Acceptable Financing Cash, Conventional, VA Loan
Listing Terms Cash, Conventional, VA Loan
Financing Conventional
Read Less
Want to know what your home might be worth? Contact us for a FREE valuation!

Our team is ready to help you sell your home for the highest possible price ASAP

©2024 North Texas Real Estate Information Systems.
Bought with Allison Powell • Ebby Halliday, REALTORS







