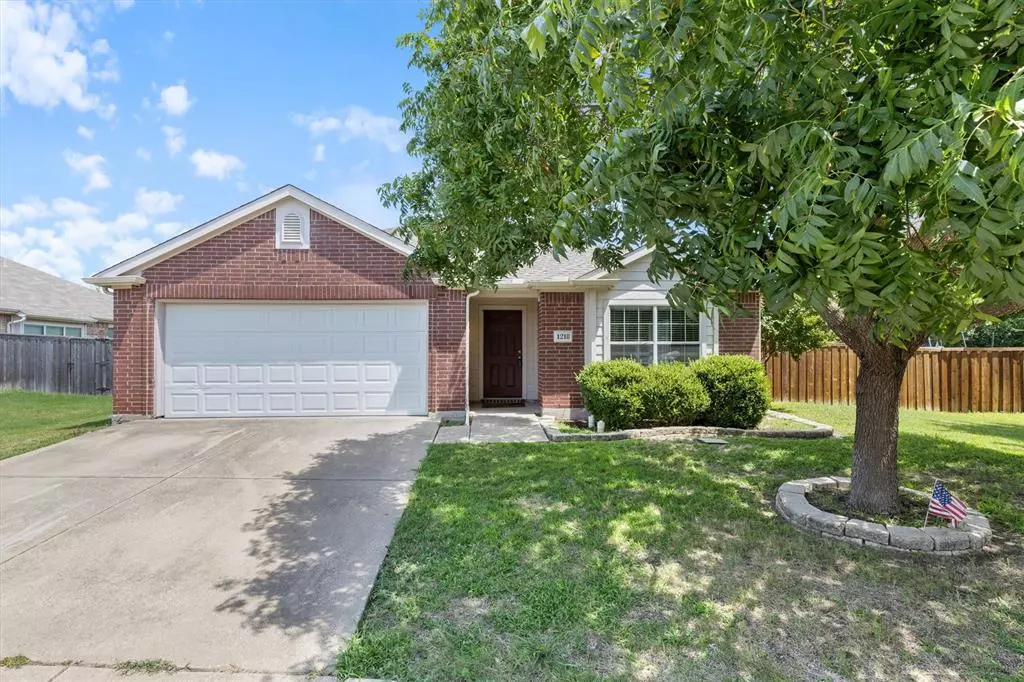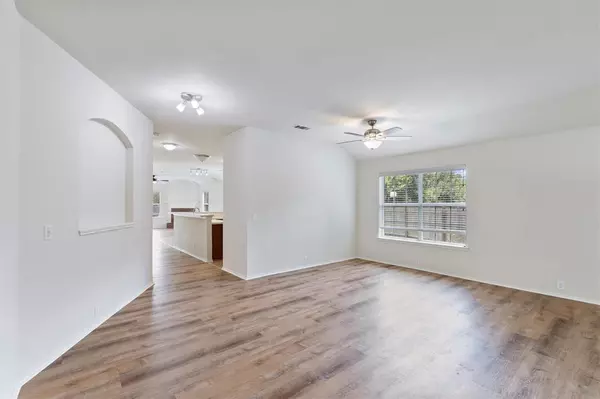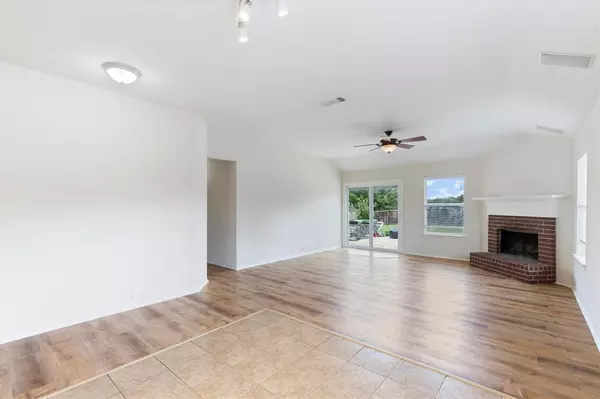$399,500
For more information regarding the value of a property, please contact us for a free consultation.
1218 Riverway Lane Wylie, TX 75098
4 Beds
2 Baths
2,127 SqFt
Key Details
Property Type Single Family Home
Sub Type Single Family Residence
Listing Status Sold
Purchase Type For Sale
Square Footage 2,127 sqft
Price per Sqft $187
Subdivision Sage Creek North
MLS Listing ID 20680431
Sold Date 09/16/24
Style Traditional
Bedrooms 4
Full Baths 2
HOA Fees $43/qua
HOA Y/N Mandatory
Year Built 2004
Annual Tax Amount $6,726
Lot Size 0.280 Acres
Acres 0.28
Property Description
Spacious and Stylishly Upgraded Home in sought after Wylie ISD and Wylie High School. Discover the perfect blend of comfort and convenience in this beautiful 4-bedroom, 2-bathroom home with a 2-car garage. This gem features an open floorplan that seamlessly connects the kitchen to the living area, where a cozy corner fireplace awaits. The interior showcases laminate and tile flooring throughout, making it both stylish and easy to maintain. The split primary bedroom offers a retreat with its ensuite bath, complete with a separate shower and tub. Three additional spacious bedrooms provide ample room for everyone. Step outside and enjoy the huge yard that backs to a serene greenbelt, adding an extra layer of privacy. The .28-acre lot is perfect for outdoor activities and entertaining, boasting a stone patio ideal for gatherings. Proximity to the amenity pool, shopping, and schools enhances the convenience of this prime location. Interior paint and flooring 2024.
Location
State TX
County Collin
Community Community Pool, Playground, Pool, Sidewalks, Tennis Court(S)
Direction Springwell to Riverway
Rooms
Dining Room 2
Interior
Interior Features Cable TV Available, Decorative Lighting, High Speed Internet Available, Open Floorplan, Pantry, Sound System Wiring, Walk-In Closet(s)
Heating Central, Fireplace(s), Natural Gas
Cooling Ceiling Fan(s), Central Air, Electric
Flooring Ceramic Tile
Fireplaces Number 1
Fireplaces Type Brick, Gas, Living Room, Wood Burning
Appliance Dishwasher, Disposal, Electric Range, Microwave
Heat Source Central, Fireplace(s), Natural Gas
Laundry Electric Dryer Hookup, Utility Room, Full Size W/D Area, Washer Hookup
Exterior
Exterior Feature Covered Patio/Porch
Garage Spaces 2.0
Fence Back Yard, Wood
Community Features Community Pool, Playground, Pool, Sidewalks, Tennis Court(s)
Utilities Available Cable Available, City Sewer, City Water, Concrete, Curbs, Electricity Connected, Individual Gas Meter, Natural Gas Available, Phone Available, Sidewalk, Underground Utilities
Roof Type Composition
Parking Type Driveway, Garage, Garage Door Opener, Garage Faces Front, Garage Single Door, Kitchen Level, On Street
Total Parking Spaces 2
Garage Yes
Building
Lot Description Adjacent to Greenbelt, Few Trees, Interior Lot, Landscaped, Lrg. Backyard Grass, Sprinkler System, Subdivision
Story One
Foundation Slab
Level or Stories One
Schools
Elementary Schools Groves
High Schools Wylie
School District Wylie Isd
Others
Ownership OF RECORD
Acceptable Financing Cash, Conventional, FHA, VA Loan
Listing Terms Cash, Conventional, FHA, VA Loan
Financing Conventional
Read Less
Want to know what your home might be worth? Contact us for a FREE valuation!

Our team is ready to help you sell your home for the highest possible price ASAP

©2024 North Texas Real Estate Information Systems.
Bought with Grace Britt • LivingWell Realty







