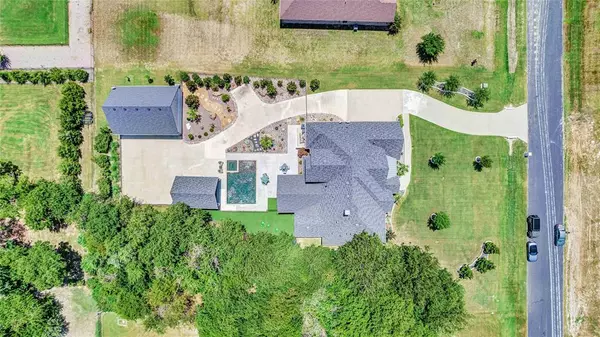$1,275,000
For more information regarding the value of a property, please contact us for a free consultation.
7000 Whispering Oaks Mckinney, TX 75071
4 Beds
5 Baths
4,031 SqFt
Key Details
Property Type Single Family Home
Sub Type Single Family Residence
Listing Status Sold
Purchase Type For Sale
Square Footage 4,031 sqft
Price per Sqft $316
Subdivision Waterstone Estates Sec Ii
MLS Listing ID 20675248
Sold Date 09/17/24
Style Traditional
Bedrooms 4
Full Baths 5
HOA Fees $162/ann
HOA Y/N Mandatory
Year Built 2018
Annual Tax Amount $13,551
Lot Size 1.000 Acres
Acres 1.0
Property Description
Multiple offers received.Highest & Best due 8-6 5 PM. Luxury living at its finest in this exquisite home with own private oasis boasting a resort-style heated swimming pool & spa, pool house, custom landscape-hardscape, astroturf area, tons of covered entertaining area. Indulge in relaxation within the expansive primary bedroom, featuring a generous layout and a spa-like bath adorned with a massive tub and detailed shower. All secondary bedrooms include en suite baths and walk in closets. Perfectly placed media room down for fun movie nights. Upstairs, additional bedroom suite and a spacious game room with bar. The heart of the home lies within the large living room seamlessly connected to a gourmet kitchen adorned with top-of-the-line appliances, creating an open-concept space ideal for hosting gatherings and creating forever memories. Dream climate controlled garage with room for additional entertaining & all 6 of your vehicles! No detail spared in this luxury McKinney Home!
Location
State TX
County Collin
Community Community Dock, Fishing, Gated, Jogging Path/Bike Path, Lake, Playground
Direction From 412 & 409, go South on 409, East on Rainbow Way, South on Deerwood Trl, turns into Lake Shore Dr, North on Whispering Oaks, house on the Right
Rooms
Dining Room 1
Interior
Interior Features Cable TV Available, Cathedral Ceiling(s), Decorative Lighting, Double Vanity, Dry Bar, Eat-in Kitchen, Flat Screen Wiring, Granite Counters, High Speed Internet Available, Kitchen Island, Open Floorplan, Pantry, Smart Home System, Sound System Wiring, Vaulted Ceiling(s), Walk-In Closet(s)
Heating Central, ENERGY STAR Qualified Equipment, Fireplace(s), Propane
Cooling Ceiling Fan(s), ENERGY STAR Qualified Equipment
Flooring Carpet, Ceramic Tile, Hardwood
Fireplaces Number 1
Fireplaces Type Family Room, Gas Logs, Gas Starter, Propane
Appliance Built-in Gas Range, Dishwasher, Disposal, Gas Cooktop, Microwave, Double Oven, Plumbed For Gas in Kitchen, Refrigerator, Tankless Water Heater, Vented Exhaust Fan, Water Softener
Heat Source Central, ENERGY STAR Qualified Equipment, Fireplace(s), Propane
Laundry Electric Dryer Hookup, Full Size W/D Area, Washer Hookup
Exterior
Exterior Feature Awning(s), Covered Courtyard, Dog Run, Lighting, Private Yard
Garage Spaces 6.0
Fence Full, Gate, Wrought Iron
Pool Fenced, Gunite, Heated, In Ground, Pool/Spa Combo, Salt Water, Separate Spa/Hot Tub
Community Features Community Dock, Fishing, Gated, Jogging Path/Bike Path, Lake, Playground
Utilities Available Aerobic Septic, Asphalt, Cable Available, City Water, Electricity Available, Phone Available, Propane, Septic
Waterfront Description Dock – Covered
Roof Type Composition
Parking Type Epoxy Flooring, Garage, Garage Door Opener, Garage Faces Side, Garage Single Door, Gated, Golf Cart Garage, Heated Garage, Inside Entrance, Lighted, Parking Pad, Workshop in Garage
Total Parking Spaces 6
Garage Yes
Private Pool 1
Building
Lot Description Acreage, Landscaped, Many Trees, No Backyard Grass, Sprinkler System
Story Two
Foundation Slab
Level or Stories Two
Structure Type Board & Batten Siding,Brick
Schools
Elementary Schools Webb
Middle Schools Johnson
High Schools Mckinney North
School District Mckinney Isd
Others
Ownership see tax records
Financing Conventional
Read Less
Want to know what your home might be worth? Contact us for a FREE valuation!

Our team is ready to help you sell your home for the highest possible price ASAP

©2024 North Texas Real Estate Information Systems.
Bought with Paulette Greene • Ebby Halliday, REALTORS







