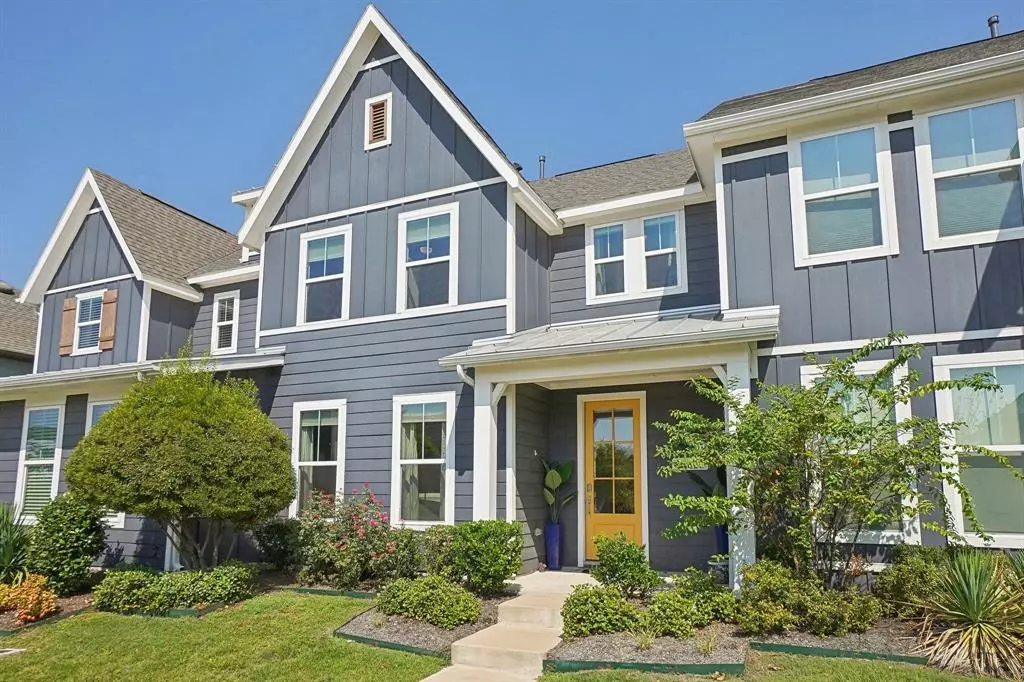$359,500
For more information regarding the value of a property, please contact us for a free consultation.
6425 Boone Drive Rowlett, TX 75089
2 Beds
3 Baths
1,588 SqFt
Key Details
Property Type Single Family Home
Sub Type Single Family Residence
Listing Status Sold
Purchase Type For Sale
Square Footage 1,588 sqft
Price per Sqft $226
Subdivision Homestead Liberty Grove Ph 2
MLS Listing ID 20700865
Sold Date 09/17/24
Style Craftsman
Bedrooms 2
Full Baths 2
Half Baths 1
HOA Fees $94/qua
HOA Y/N Mandatory
Year Built 2020
Annual Tax Amount $8,320
Lot Size 2,744 Sqft
Acres 0.063
Property Description
This Chic Townhouse, where modern meets convenience in desirable Homestead at Liberty Grove is a seamless ensemble of style and function, with Upgraded Mahogany Door, Hardwood Floors, Automatic Blinds & Lux fixtures. The Island kitchen is meal prep perfection for social gatherings, with quartz countertops, stylish herringbone backsplash and stainless appliances which set the tone for culinary adventures. Open plan flows with a 3 Panel Retractable Glass Door that opens to the patio and backyard carefree turf. Upstairs, versatility is the theme with a loft-style space for gaming or office. Both bedrooms have well appointed bathrooms. Located conveniently close to George Bush Hwy. between I-75 and I-30, commuting to Downtown Dallas, Plano, Rockwall is a breeze. Amenities include:jog and bike trails, sidewalks, community pool, stocked pond, dog park, and green belt. Maintenance Includes Full Lawn Service with Plant Replacement, Full Exterior Maintenance and Structural Homeowners Insurance.
Location
State TX
County Dallas
Community Club House, Community Pool, Community Sprinkler, Greenbelt, Jogging Path/Bike Path, Lake, Sidewalks
Direction Follow GPS instructions.
Rooms
Dining Room 1
Interior
Interior Features Cable TV Available, Decorative Lighting, High Speed Internet Available, Kitchen Island, Open Floorplan, Walk-In Closet(s)
Heating Central, Zoned
Cooling Central Air, Zoned
Flooring Carpet, Ceramic Tile, Wood
Appliance Dishwasher, Disposal, Electric Oven, Gas Cooktop, Tankless Water Heater
Heat Source Central, Zoned
Laundry Electric Dryer Hookup, Full Size W/D Area, Washer Hookup
Exterior
Exterior Feature Covered Patio/Porch
Garage Spaces 2.0
Fence Back Yard, Wood
Community Features Club House, Community Pool, Community Sprinkler, Greenbelt, Jogging Path/Bike Path, Lake, Sidewalks
Utilities Available All Weather Road, Cable Available, City Sewer, City Water, Community Mailbox, Electricity Connected, Individual Gas Meter
Roof Type Composition
Total Parking Spaces 2
Garage Yes
Building
Lot Description Interior Lot, Landscaped, Sprinkler System
Story Two
Foundation Slab
Level or Stories Two
Structure Type Concrete
Schools
Elementary Schools Choice Of School
Middle Schools Choice Of School
High Schools Choice Of School
School District Garland Isd
Others
Ownership Allan & Shirley Vosper
Acceptable Financing Cash, Conventional, FHA, VA Loan
Listing Terms Cash, Conventional, FHA, VA Loan
Financing Conventional
Special Listing Condition Aerial Photo, Survey Available
Read Less
Want to know what your home might be worth? Contact us for a FREE valuation!

Our team is ready to help you sell your home for the highest possible price ASAP

©2024 North Texas Real Estate Information Systems.
Bought with Jonny Bertrand • Coldwell Banker Apex, REALTORS







